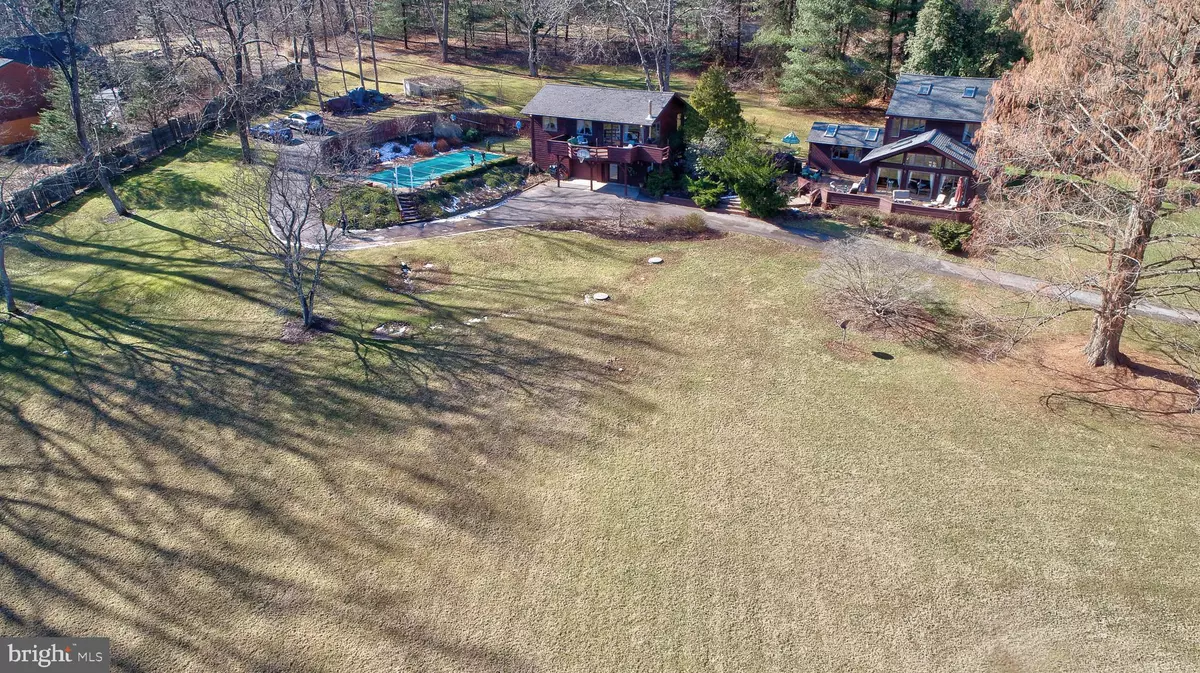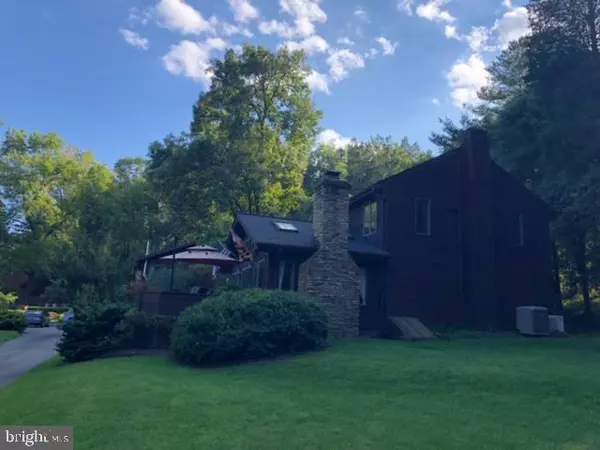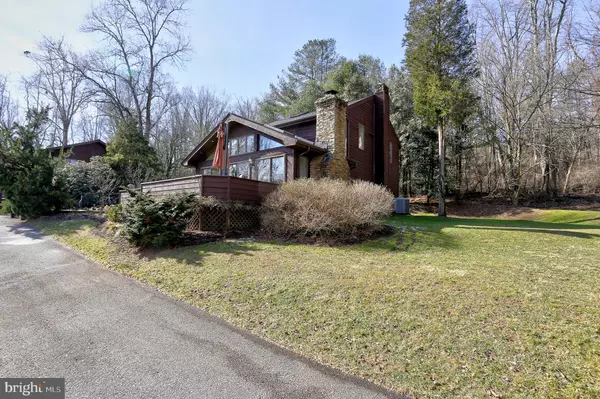$560,000
$589,900
5.1%For more information regarding the value of a property, please contact us for a free consultation.
3 Beds
2 Baths
3,022 SqFt
SOLD DATE : 06/21/2019
Key Details
Sold Price $560,000
Property Type Single Family Home
Sub Type Detached
Listing Status Sold
Purchase Type For Sale
Square Footage 3,022 sqft
Price per Sqft $185
Subdivision White Hall
MLS Listing ID MDBC382606
Sold Date 06/21/19
Style Cabin/Lodge,Contemporary
Bedrooms 3
Full Baths 2
HOA Y/N N
Abv Grd Liv Area 2,686
Originating Board BRIGHT
Year Built 1931
Annual Tax Amount $5,147
Tax Year 2018
Lot Size 3.380 Acres
Acres 3.38
Property Description
Not your average cookie cutter, this rustic retreat will make you feel like you are on vacation 365 days a year. The main house has 3 bedrooms and two full baths while the separate guest house has an additional 2 bedrooms, one full bath, full kitchen and balcony. Privately located on the Gunpowder River and NCR Trail. Just a short drive to the city for work, art and culture, yet quietly secluded along the river among the sycamore trees and abundant wildlife. Bike along the trail, tube down the river, hike, fish, golf, run or just relax on the deck with a glass of wine and enjoy the magnificent views. Inground pool, extensive hardscaping and landscaping, true zen living.Renovated bath and laundry rooms; New HVAC system, New Roofs on Main and Guest House, New Stain with 10 year guarantee; new pool liner and pump 08/2018; new filtered water and water softener system. Vaulted ceilings, exposed beams, and stacked stone fireplace.
Location
State MD
County Baltimore
Zoning RESIDENTIAL
Rooms
Basement Unfinished
Interior
Interior Features 2nd Kitchen, Cedar Closet(s), Dining Area, Exposed Beams, Family Room Off Kitchen, Floor Plan - Open, Skylight(s), Walk-in Closet(s), Wood Floors, Stove - Wood
Hot Water Electric
Heating Heat Pump(s)
Cooling Central A/C
Flooring Hardwood, Carpet
Fireplaces Number 1
Fireplaces Type Mantel(s), Stone
Equipment Dishwasher, Dryer, Refrigerator, Washer, Built-In Microwave, Oven/Range - Gas
Fireplace Y
Window Features Skylights
Appliance Dishwasher, Dryer, Refrigerator, Washer, Built-In Microwave, Oven/Range - Gas
Heat Source Electric
Laundry Main Floor
Exterior
Exterior Feature Balconies- Multiple, Deck(s), Patio(s), Porch(es), Wrap Around
Garage Garage - Front Entry
Garage Spaces 1.0
Pool In Ground
Waterfront N
Water Access N
View Scenic Vista, River
Accessibility None
Porch Balconies- Multiple, Deck(s), Patio(s), Porch(es), Wrap Around
Parking Type Attached Garage
Attached Garage 1
Total Parking Spaces 1
Garage Y
Building
Lot Description Cleared, Landscaping, Open, Private, Front Yard, Pond, Secluded
Story 2
Sewer Community Septic Tank, Private Septic Tank
Water Well
Architectural Style Cabin/Lodge, Contemporary
Level or Stories 2
Additional Building Above Grade, Below Grade
Structure Type Beamed Ceilings,Vaulted Ceilings
New Construction N
Schools
Elementary Schools Sparks
Middle Schools Hereford
High Schools Hereford
School District Baltimore County Public Schools
Others
Senior Community No
Tax ID 04071800013896
Ownership Fee Simple
SqFt Source Assessor
Horse Property N
Special Listing Condition Standard
Read Less Info
Want to know what your home might be worth? Contact us for a FREE valuation!

Our team is ready to help you sell your home for the highest possible price ASAP

Bought with Hollynn VanCourt • Berkshire Hathaway HomeServices Homesale Realty

"My job is to find and attract mastery-based agents to the office, protect the culture, and make sure everyone is happy! "







