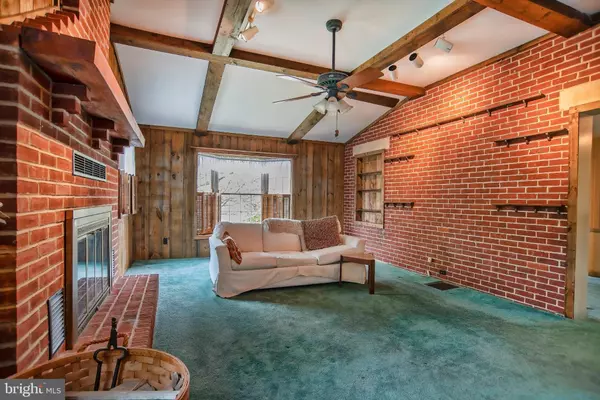$162,000
$159,900
1.3%For more information regarding the value of a property, please contact us for a free consultation.
2 Beds
2 Baths
1,275 SqFt
SOLD DATE : 06/14/2019
Key Details
Sold Price $162,000
Property Type Single Family Home
Sub Type Twin/Semi-Detached
Listing Status Sold
Purchase Type For Sale
Square Footage 1,275 sqft
Price per Sqft $127
Subdivision Pleasant Hills
MLS Listing ID DENC477434
Sold Date 06/14/19
Style Traditional
Bedrooms 2
Full Baths 1
Half Baths 1
HOA Y/N N
Abv Grd Liv Area 1,275
Originating Board BRIGHT
Year Built 1944
Annual Tax Amount $1,283
Tax Year 2018
Lot Size 3,920 Sqft
Acres 0.09
Lot Dimensions 40.80 x 101.60
Property Description
Welcome to this expanded 2-story, 2-bedroom brick end unit duplex located in the charming, quiet subdivision of Pleasant Hills. Enter through a private entrance in the back of the home and you will be welcomed by slate tiles that open to an expansive addition with vaulted ceilings, beautiful built-ins, and a floor to ceiling wood burning brick fireplace. The family room flows into the living and dining room space with ample storage and additional built in cabinets. A second front door entrance offers a slate entryway as well. The kitchen is functional and practical and leads into a porch with wonderful natural light. Continue to the patio with built in brick bar-b-que, entertaining space, and shed for even more storage. Upstairs you will be greeted with two nice size bedrooms and full bathroom. This move in ready home awaits your personal touch. Under the plush carpet are hardwoods throughout the home! Property also includes a new gas heater (2019) and updated windows throughout
Location
State DE
County New Castle
Area Elsmere/Newport/Pike Creek (30903)
Zoning NCSD
Rooms
Other Rooms Living Room, Dining Room, Primary Bedroom, Bedroom 2, Kitchen, Family Room, Sun/Florida Room
Basement Full, Unfinished
Interior
Interior Features Attic, Built-Ins, Ceiling Fan(s), Kitchen - Galley
Hot Water Natural Gas
Heating Forced Air
Cooling Central A/C
Flooring Carpet, Vinyl, Hardwood, Slate
Fireplaces Number 1
Fireplaces Type Brick
Equipment Oven/Range - Electric, Refrigerator, Dishwasher, Disposal
Fireplace Y
Appliance Oven/Range - Electric, Refrigerator, Dishwasher, Disposal
Heat Source Natural Gas
Laundry Basement
Exterior
Exterior Feature Patio(s), Porch(es)
Water Access N
Roof Type Shingle
Accessibility None
Porch Patio(s), Porch(es)
Garage N
Building
Lot Description Corner, Front Yard, Level, Rear Yard, SideYard(s), Open
Story 2
Sewer Public Sewer
Water Public
Architectural Style Traditional
Level or Stories 2
Additional Building Above Grade, Below Grade
Structure Type Dry Wall
New Construction N
Schools
Elementary Schools Richey
Middle Schools Stanton
High Schools Dickinson
School District Red Clay Consolidated
Others
Senior Community No
Tax ID 07-046.20-196
Ownership Fee Simple
SqFt Source Assessor
Special Listing Condition Standard
Read Less Info
Want to know what your home might be worth? Contact us for a FREE valuation!

Our team is ready to help you sell your home for the highest possible price ASAP

Bought with Thomas Riccio • RE/MAX Point Realty
"My job is to find and attract mastery-based agents to the office, protect the culture, and make sure everyone is happy! "







