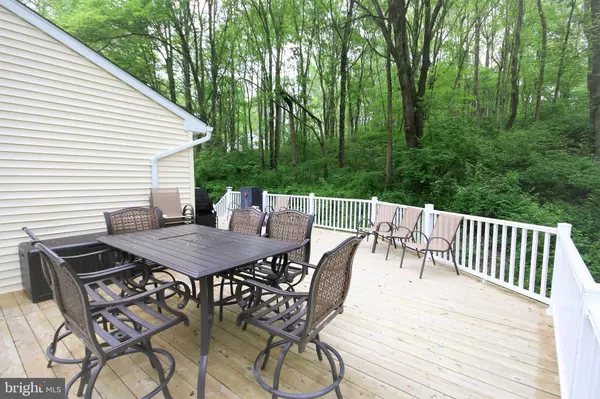$275,000
$275,000
For more information regarding the value of a property, please contact us for a free consultation.
3 Beds
3 Baths
2,032 SqFt
SOLD DATE : 06/28/2019
Key Details
Sold Price $275,000
Property Type Single Family Home
Sub Type Detached
Listing Status Sold
Purchase Type For Sale
Square Footage 2,032 sqft
Price per Sqft $135
Subdivision Lanmark Farms
MLS Listing ID PACT478104
Sold Date 06/28/19
Style Bi-level
Bedrooms 3
Full Baths 2
Half Baths 1
HOA Y/N N
Abv Grd Liv Area 2,032
Originating Board BRIGHT
Year Built 1986
Annual Tax Amount $6,846
Tax Year 2019
Lot Size 5.200 Acres
Acres 5.2
Lot Dimensions 738 x 175 x 762 x 839 x 50 x 467
Property Description
Private, wooded setting on 5 acres lovingly updated and improved by original owners, includes building it 2' wider and 4' longer than the builder's plan. They also added extra insulation within the 2 x 6 wall framing to create a very manageable total electric cost of only $224/month for the past year . Recent improvements include New roof, New deck, New front walkway, New water heater, New interior custom stair railings, Newer glass slider door to deck(with integral blind) and Newer hardwood oak flooring throughout main floor, including all 3 bedrooms. Both Master and Hall bathrooms have been tastefully updated. The spacious kitchen boasts stainless steel stove, dishwasher and microwave, plus a ceiling fan/light and breakfast bar with seating for 4 which opens to dining room. The lower level has a large Family room(16' x 22') with raised brick hearth gas fireplace, 16 recessed lights and easy access to powder room. The spacious office(12' x 22') with 8 recessed lights and ceiling fan/light has a convenient outside exit to driveway parking and inside access to garage. The exterior grounds provide privacy and nature to enjoy the outdoors. The 2 year custom deck with connecting areas of 16' x 23' and 12' x 14' provide areas to entertain, barbecue or just take in the views. Conveniently locate just minutes off the Rt 30 bypass, ready for a quick or flexible move-in date, so don't wait!
Location
State PA
County Chester
Area West Brandywine Twp (10329)
Zoning R1
Rooms
Other Rooms Living Room, Dining Room, Primary Bedroom, Bedroom 2, Bedroom 3, Kitchen, Family Room, Office
Main Level Bedrooms 3
Interior
Interior Features Ceiling Fan(s), Primary Bath(s), Recessed Lighting, Wood Floors
Hot Water Electric
Heating Heat Pump(s)
Cooling Central A/C
Fireplaces Number 1
Fireplaces Type Brick, Gas/Propane, Fireplace - Glass Doors
Equipment Stainless Steel Appliances, Oven/Range - Electric, Oven - Self Cleaning, Microwave, Dishwasher
Fireplace Y
Window Features Insulated,Double Pane
Appliance Stainless Steel Appliances, Oven/Range - Electric, Oven - Self Cleaning, Microwave, Dishwasher
Heat Source Electric
Laundry Lower Floor
Exterior
Exterior Feature Deck(s)
Garage Garage - Side Entry, Garage Door Opener, Inside Access
Garage Spaces 6.0
Utilities Available Cable TV, Propane
Waterfront N
Water Access N
View Trees/Woods
Roof Type Asphalt,Architectural Shingle
Street Surface Black Top
Accessibility None
Porch Deck(s)
Road Frontage Private
Parking Type Attached Garage, Driveway
Attached Garage 1
Total Parking Spaces 6
Garage Y
Building
Lot Description Backs to Trees, Flag, Landscaping, Partly Wooded, Secluded, Rural, Trees/Wooded
Story 2
Foundation Block
Sewer On Site Septic
Water Well
Architectural Style Bi-level
Level or Stories 2
Additional Building Above Grade, Below Grade
New Construction N
Schools
Elementary Schools Friendship
Middle Schools North Brandywine
High Schools Coatesville Area Senior
School District Coatesville Area
Others
Senior Community No
Tax ID 29-07 -0131.3400
Ownership Fee Simple
SqFt Source Assessor
Acceptable Financing Cash, Conventional
Listing Terms Cash, Conventional
Financing Cash,Conventional
Special Listing Condition Standard
Read Less Info
Want to know what your home might be worth? Contact us for a FREE valuation!

Our team is ready to help you sell your home for the highest possible price ASAP

Bought with Marta Pilip • RE/MAX Regency Realty

"My job is to find and attract mastery-based agents to the office, protect the culture, and make sure everyone is happy! "







