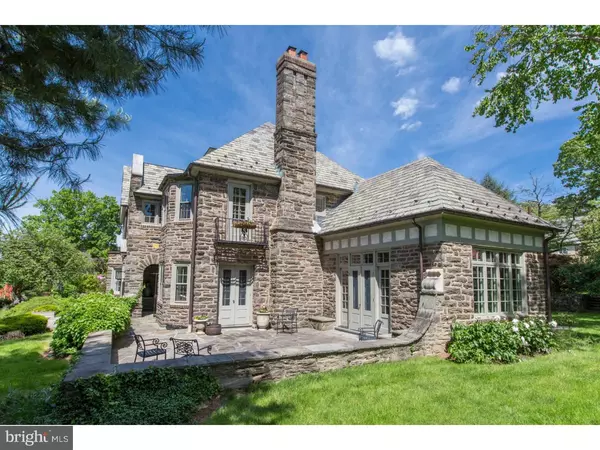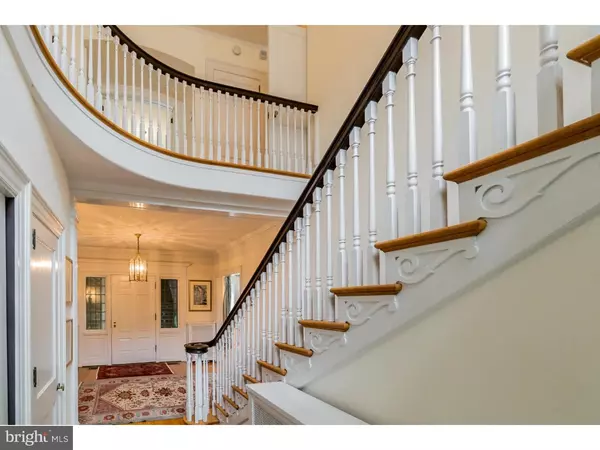$725,000
$725,000
For more information regarding the value of a property, please contact us for a free consultation.
5 Beds
5 Baths
4,597 SqFt
SOLD DATE : 06/27/2019
Key Details
Sold Price $725,000
Property Type Single Family Home
Sub Type Detached
Listing Status Sold
Purchase Type For Sale
Square Footage 4,597 sqft
Price per Sqft $157
Subdivision Jenkintown
MLS Listing ID 1004189820
Sold Date 06/27/19
Style Colonial
Bedrooms 5
Full Baths 4
Half Baths 1
HOA Y/N N
Abv Grd Liv Area 4,597
Originating Board TREND
Year Built 1926
Annual Tax Amount $20,488
Tax Year 2018
Lot Size 0.465 Acres
Acres 0.47
Lot Dimensions 117
Property Description
Prepare to Fall in Love! This Majestic home sited on half of an acre is a showpiece in Jenkintown Borough. Beautifully situated, the symmetry of the classical facade has a commanding presence. This home offers impeccable architectural design and extensive detailed millwork throughout. The center hall opens to the Living and Dining rooms and looking forward is the grand staircase. The elegant Living Room with a fireplace and French doors is a lovely space. The all-seasons Garden Room is stunning with vaulted ceiling surrounded by new true divided light casement windows and French doors that lead to a lovely flag stone terrace.This room has custom cabinetry, copper sink, built-in refrigerator and radiant heat stone floors.The Dining Room is exquisitely appointed with handsome moldings-this space is perfect for entertaining on a grand sale or an intimate dinner party. The custom designed Kitchen is impeccable in every way! Custom Draper DPS cabinetry, honed stone counters, Subzero Refrigerator, Wolf oven,Wolf cook-top,warming drawer,multiple sinks,pantry area- all the hallmarks of a Chef's kitchen.This stunning space includes large island,eating area or sitting area. The tucked away "library themed" Powder Room is a must see! Custom cabinetry, paneling and bookcase,radiant heated floor,copper sink and exquisite marble counter and floor. Upstairs the Master Suite is an indulgent space with newer en-suite bath. The 2nd floor study with custom cabinetry can easily be a guest room or dressing room for Master. The newer hall bath with subway tile and frameless shower is a classic. Three other large and bright bedrooms with ample closets complete this floor. The 3rd floor boasts a versatile space currently used as a craft room but could be used as office,playroom,exercise area, etc. A lovely Guestroom behind a set of french doors with newer en-suite bath completes the 3rd floor. Outside lovely terraces,yard space, mature plantings, garage with loft and irrigation system are perfect for enjoying the outdoors. Walking distance to the boutique shops of Jenkintown Borough including BYOB's,yoga,shopping,galleries,movie theater,pubs and a highly desirable school system.The local train Station is a busy hub with service to Center City,Doylestown or the Airport.Close to Universities and Hospitals,309 and the Turnpike.Close to Whole Foods,Trader Joe's and other great shopping,dining and entertainment.Charming,beautiful and lovingly updated; Come enjoy this fabulous home!
Location
State PA
County Montgomery
Area Jenkintown Boro (10610)
Zoning A
Rooms
Other Rooms Living Room, Dining Room, Primary Bedroom, Bedroom 2, Bedroom 3, Kitchen, Family Room, Bedroom 1, Other
Basement Full, Unfinished
Interior
Interior Features Primary Bath(s), Kitchen - Island, Butlers Pantry, Ceiling Fan(s), Stain/Lead Glass, Wet/Dry Bar, Kitchen - Eat-In
Hot Water Natural Gas
Heating Hot Water
Cooling Central A/C
Flooring Wood, Tile/Brick, Stone, Marble
Fireplaces Number 2
Fireplaces Type Stone
Equipment Cooktop, Oven - Wall, Dishwasher, Refrigerator, Disposal, Built-In Microwave
Fireplace Y
Appliance Cooktop, Oven - Wall, Dishwasher, Refrigerator, Disposal, Built-In Microwave
Heat Source Natural Gas
Laundry Upper Floor
Exterior
Exterior Feature Patio(s)
Garage Additional Storage Area
Garage Spaces 5.0
Utilities Available Cable TV
Waterfront N
Water Access N
Roof Type Pitched,Slate
Accessibility None
Porch Patio(s)
Total Parking Spaces 5
Garage Y
Building
Story 2
Sewer Public Sewer
Water Public
Architectural Style Colonial
Level or Stories 2
Additional Building Above Grade
Structure Type Cathedral Ceilings,9'+ Ceilings
New Construction N
Schools
Elementary Schools Jenkintown
Middle Schools Jenkintown Middle School
High Schools Jenkintown Middle School
School District Jenkintown
Others
Senior Community No
Tax ID 10-00-04016-006
Ownership Fee Simple
SqFt Source Assessor
Special Listing Condition Standard
Read Less Info
Want to know what your home might be worth? Contact us for a FREE valuation!

Our team is ready to help you sell your home for the highest possible price ASAP

Bought with Megan C Cornely • Compass RE

"My job is to find and attract mastery-based agents to the office, protect the culture, and make sure everyone is happy! "







