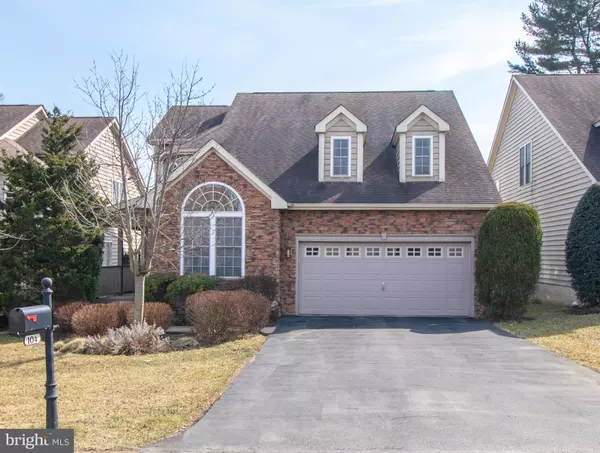$438,133
$435,000
0.7%For more information regarding the value of a property, please contact us for a free consultation.
3 Beds
3 Baths
2,792 SqFt
SOLD DATE : 06/28/2019
Key Details
Sold Price $438,133
Property Type Single Family Home
Sub Type Detached
Listing Status Sold
Purchase Type For Sale
Square Footage 2,792 sqft
Price per Sqft $156
Subdivision Hartefeld
MLS Listing ID PACT418082
Sold Date 06/28/19
Style Traditional
Bedrooms 3
Full Baths 2
Half Baths 1
HOA Fees $229/qua
HOA Y/N Y
Abv Grd Liv Area 2,792
Originating Board BRIGHT
Year Built 2001
Annual Tax Amount $7,706
Tax Year 2018
Lot Size 2,303 Sqft
Acres 0.05
Lot Dimensions 0.00 x 0.00
Property Description
Located in the award-winning golf community of Hartefeld, this gorgeous FIRST FLOOR MASTER BEDROOM home sits on a PREMIUM VIEW lot with unsurpassed views of the golf course and Chester County countryside. From the moment you enter the home, you will appreciate the soaring ceilings and the OPEN CONCEPT floor plan. Aside from the office and half bath located near the entry, the main living areas of the home are all open to one another and have the most magnificent views. The upgraded kitchen is equipped with state-of-the-art, chef s gourmet appliances, cherry cabinets, a large center island with seating, granite countertops throughout, a custom tile backsplash, and a generous pantry. The formal dining room is just beyond the kitchen and makes it convenient for the chef in the family to interact with and socialize while cooking. Custom built-in s separate the formal dining room from the main living area which has soaring ceilings, a custom marble fireplace, two sky lights, and two light filled sliding glass doors that lead to the maintenance free deck just beyond. Gather with family and friends on the deck and enjoy the amazing views while protected by the retractable awning. The FIRST FLOOR MASTER suite completes the main level; enjoy the high ceilings, two walk in closets and the completely customized and upgraded master bathroom with marble floors, a custom marble shower and a jetted tub. Upstairs there are two generously sized bedrooms, each with walk-in closets, and a second full bathroom. The unfinished basement has high ceilings and a poured concrete foundation; it is the perfect place to have a work shop or storage area. For those who want unsurpassed views, open concept living, a main floor master bedroom, a fabulous location and easy living, this home is a must-see. This award winning neighborhood features a community pool, tennis court, clubhouse, fitness center, miles of walking trails and has a restaurant and a golf course available. Lawn maintenance, snow removal and all common grounds maintenance are handled by the HOA making this the perfect place to call home with today s busy lifestyles. Elegance and carefree living can be yours; put this home on your tour today!
Location
State PA
County Chester
Area New Garden Twp (10360)
Zoning R1
Rooms
Other Rooms Living Room, Dining Room, Primary Bedroom, Bedroom 2, Bedroom 3, Kitchen, Laundry, Office, Bathroom 2, Primary Bathroom
Basement Full, Interior Access, Poured Concrete, Space For Rooms, Unfinished
Main Level Bedrooms 1
Interior
Interior Features Built-Ins, Carpet, Ceiling Fan(s), Dining Area, Entry Level Bedroom, Family Room Off Kitchen, Floor Plan - Open, Kitchen - Island, Kitchen - Gourmet, Primary Bath(s), Pantry, Recessed Lighting, Skylight(s), Upgraded Countertops, Walk-in Closet(s), Window Treatments, Wood Floors
Hot Water Natural Gas
Heating Forced Air
Cooling Central A/C
Flooring Hardwood, Carpet, Ceramic Tile
Fireplaces Number 1
Fireplaces Type Fireplace - Glass Doors, Gas/Propane, Marble
Equipment Built-In Microwave, Cooktop, Dishwasher, Oven - Wall, Range Hood, Stainless Steel Appliances
Fireplace Y
Appliance Built-In Microwave, Cooktop, Dishwasher, Oven - Wall, Range Hood, Stainless Steel Appliances
Heat Source Natural Gas
Laundry Main Floor
Exterior
Garage Garage - Front Entry, Inside Access, Garage Door Opener
Garage Spaces 4.0
Amenities Available Billiard Room, Club House, Common Grounds, Community Center, Fitness Center, Game Room, Golf Course Membership Available, Golf Course, Pool - Outdoor
Waterfront N
Water Access N
View Golf Course, Panoramic, Scenic Vista
Accessibility None
Parking Type Attached Garage, Driveway
Attached Garage 2
Total Parking Spaces 4
Garage Y
Building
Story 2
Foundation Concrete Perimeter
Sewer Public Sewer
Water Public
Architectural Style Traditional
Level or Stories 2
Additional Building Above Grade, Below Grade
New Construction N
Schools
Middle Schools Kennett
High Schools Kennett
School District Kennett Consolidated
Others
HOA Fee Include Common Area Maintenance,Health Club,Lawn Maintenance,Snow Removal
Senior Community No
Tax ID 60-04 -0287
Ownership Fee Simple
SqFt Source Assessor
Horse Property N
Special Listing Condition Standard
Read Less Info
Want to know what your home might be worth? Contact us for a FREE valuation!

Our team is ready to help you sell your home for the highest possible price ASAP

Bought with Susan R. Todd • RE/MAX Excellence

"My job is to find and attract mastery-based agents to the office, protect the culture, and make sure everyone is happy! "







