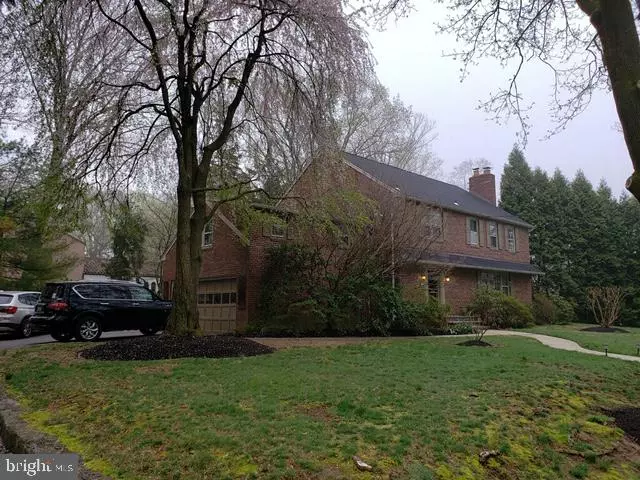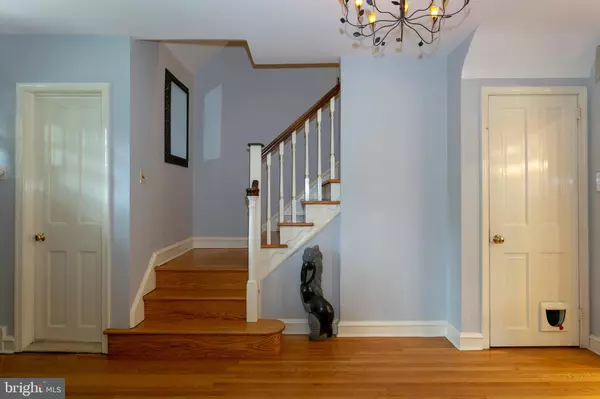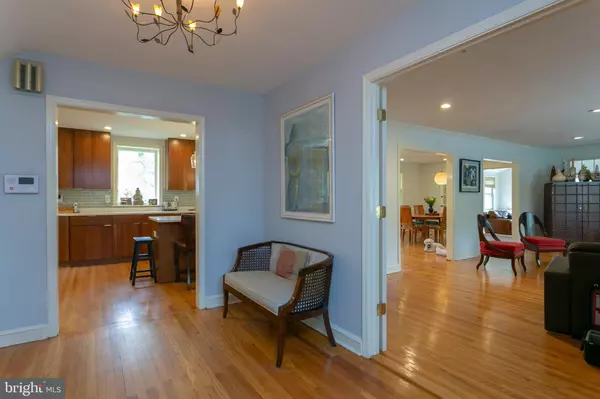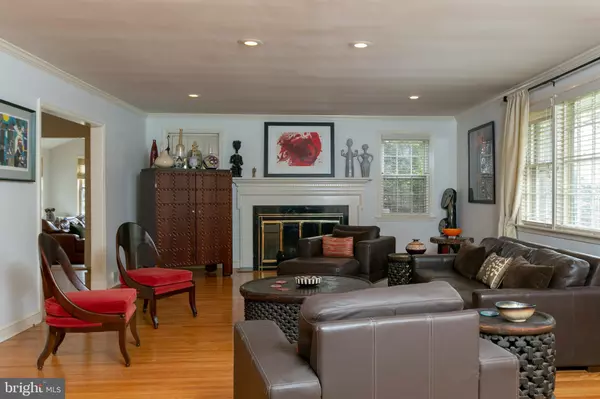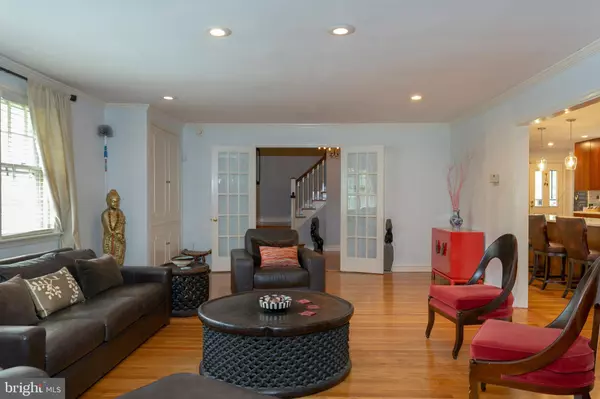$865,000
$875,000
1.1%For more information regarding the value of a property, please contact us for a free consultation.
4 Beds
6 Baths
3,556 SqFt
SOLD DATE : 06/28/2019
Key Details
Sold Price $865,000
Property Type Single Family Home
Sub Type Detached
Listing Status Sold
Purchase Type For Sale
Square Footage 3,556 sqft
Price per Sqft $243
Subdivision Mt Airy (West)
MLS Listing ID PAPH787922
Sold Date 06/28/19
Style Colonial
Bedrooms 4
Full Baths 4
Half Baths 2
HOA Y/N N
Abv Grd Liv Area 3,556
Originating Board BRIGHT
Year Built 1957
Annual Tax Amount $9,139
Tax Year 2019
Lot Size 0.640 Acres
Acres 0.64
Lot Dimensions 244.85 x 113.85
Property Description
Fantastic 4 bedroom, 2.2 bath home with 2-car garage, family room, large finished basement, updated pool sitting on .64 acres on a beautiful, tree-lined block in West Mount Airy! This home is in impeccable condition with updated kitchen and baths, 1 gas fireplaces and 1 wood burning fireplace, ample windows, built-in shelving, storage attic, beautiful hardwood flooring and more. Beautiful open concept first floor with defined living room, dining room, family room and kitchen, yet with an open flow feel. Kitchen features quartz countertops, handsome solid wood cabinetry, stainless steel appliances, glass tile backsplash and approx 13ft bar counter. Upstairs you'll find two beautiful bedroom suites, 2 single bedrooms, a hallway tile bathroom, and attic access. This home is an excellent combination of a classic W Mt Airy home with all the modern amenities you could wish for. Walk to public transportation, the Wissahickon Trails and a short drive to Mount Airy and Chestnut Hill shops, restaurants, and Center City.
Location
State PA
County Philadelphia
Area 19119 (19119)
Zoning RSD1
Rooms
Basement Full, Fully Finished
Interior
Heating Forced Air
Cooling Central A/C
Fireplaces Number 2
Heat Source Natural Gas
Exterior
Garage Other
Garage Spaces 3.0
Waterfront N
Water Access N
Accessibility None
Parking Type Attached Garage, Driveway
Attached Garage 2
Total Parking Spaces 3
Garage Y
Building
Story 2
Sewer Public Sewer
Water Public
Architectural Style Colonial
Level or Stories 2
Additional Building Above Grade, Below Grade
New Construction N
Schools
School District The School District Of Philadelphia
Others
Senior Community No
Tax ID 092055800
Ownership Fee Simple
SqFt Source Estimated
Special Listing Condition Standard
Read Less Info
Want to know what your home might be worth? Contact us for a FREE valuation!

Our team is ready to help you sell your home for the highest possible price ASAP

Bought with William Grubb • BHHS Fox & Roach-Haverford

"My job is to find and attract mastery-based agents to the office, protect the culture, and make sure everyone is happy! "


