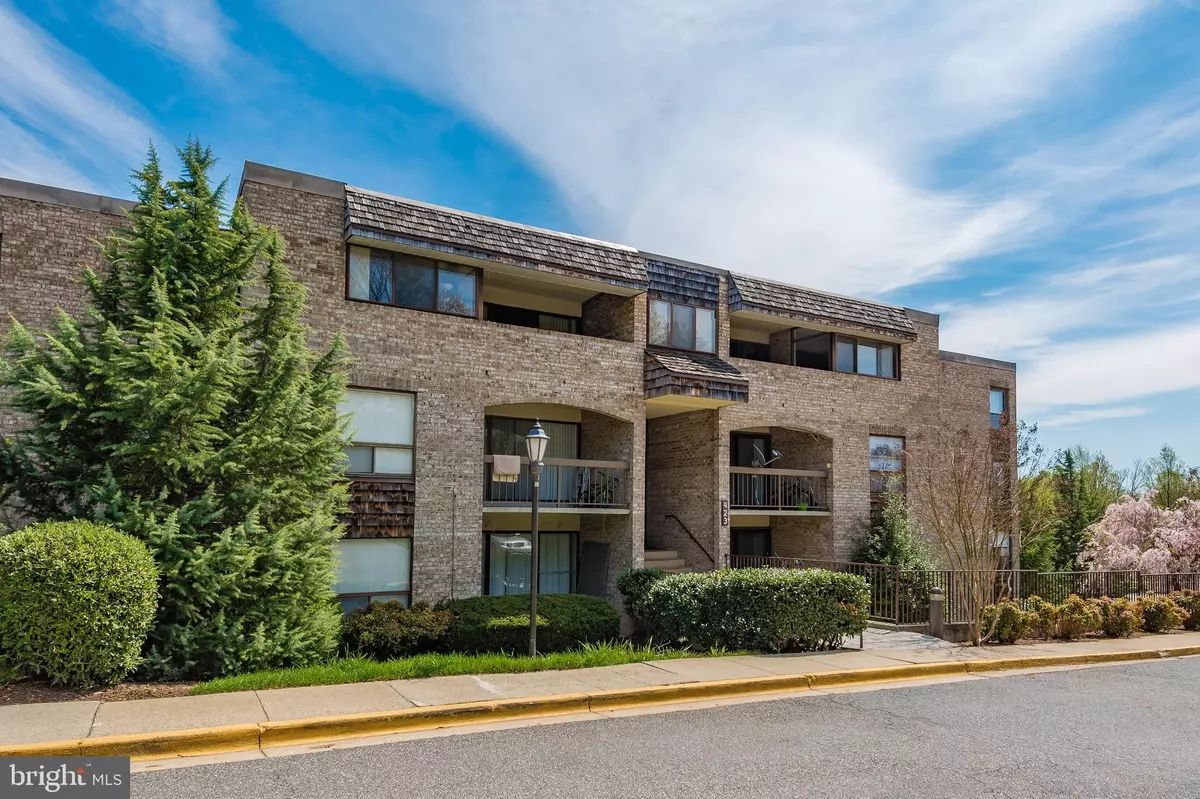$199,000
$199,000
For more information regarding the value of a property, please contact us for a free consultation.
3 Beds
2 Baths
1,422 SqFt
SOLD DATE : 06/14/2019
Key Details
Sold Price $199,000
Property Type Condo
Sub Type Condo/Co-op
Listing Status Sold
Purchase Type For Sale
Square Footage 1,422 sqft
Price per Sqft $139
Subdivision Hyde Park
MLS Listing ID MDMC654010
Sold Date 06/14/19
Style Traditional
Bedrooms 3
Full Baths 2
Condo Fees $429/mo
HOA Y/N N
Abv Grd Liv Area 1,422
Originating Board BRIGHT
Year Built 1975
Annual Tax Amount $2,009
Tax Year 2019
Property Description
BEAUTIFUL & Ready to move-in 3 Bedrooms 2.5 Bathrooms Condominium in the desirable Hyde Park Subdivision of Gaithersburg with newer windows, freshly painted, recently updated appliances and much more. This is a very spacious unit with more 1400 sqft and features a master bedroom with walk-in and side closets, vanity area and master bathroom. Two other ample bedrooms with side to side closets and lots of natural light. Additional multiple closets along the bedrooms hallway will much more than fulfill your need for space. The unit has separate living and dining rooms and a spacious kitchen with an eat-in area and recently updated appliances. Large size glass door opens the living area to a private balcony where you can relax and enjoy overlooking a beautifully landscaped area.With full size and recently replaced washer and dryer inside the unit, you will only want to leave home to enjoy the community amenities which include swimming pool (right across the parking area) tennis courts, playground and more. The building has a coded entrance for additional privacy to the owners and the unit is conveniently located on the first level of the building when coming from the front, so only 7 steps up and 7 down to get to the unit. The building also has a back entrance, with access code, that locates the unit at the 2nd level when entering from the back.There is an additional secured storage bin located at the basement level that provides lots of extra space. The property has been well maintained and comes with a 1-year HMS Home Warranty for a complete peace of mind of the new owners.It is conveniently located close to Costco, Weis Market, public library, bus stops, Lakeforest Mall, restaurants, and much more.Thanks for visiting and call us with questions!
Location
State MD
County Montgomery
Zoning R18
Rooms
Other Rooms Living Room, Dining Room, Primary Bedroom, Bedroom 2, Kitchen, Bedroom 1, Bathroom 2, Primary Bathroom
Main Level Bedrooms 3
Interior
Interior Features Breakfast Area, Carpet, Ceiling Fan(s), Floor Plan - Traditional, Kitchen - Eat-In, Primary Bath(s), Pantry, Walk-in Closet(s), Window Treatments
Heating Heat Pump(s)
Cooling Central A/C
Equipment Dishwasher, Disposal, Dryer, Exhaust Fan, Icemaker, Oven/Range - Electric, Refrigerator, Washer, Water Heater
Fireplace N
Appliance Dishwasher, Disposal, Dryer, Exhaust Fan, Icemaker, Oven/Range - Electric, Refrigerator, Washer, Water Heater
Heat Source Electric
Laundry Dryer In Unit, Washer In Unit
Exterior
Utilities Available Electric Available
Amenities Available Common Grounds, Extra Storage, Picnic Area, Pool - Outdoor, Storage Bin, Swimming Pool, Tennis Courts, Tot Lots/Playground
Waterfront N
Water Access N
Accessibility Other
Parking Type Other
Garage N
Building
Story 1
Unit Features Garden 1 - 4 Floors
Sewer Public Sewer
Water Public
Architectural Style Traditional
Level or Stories 1
Additional Building Above Grade, Below Grade
New Construction N
Schools
Elementary Schools Watkins Mill
Middle Schools Montgomery Village
High Schools Watkins Mill
School District Montgomery County Public Schools
Others
HOA Fee Include Common Area Maintenance,Ext Bldg Maint,Lawn Maintenance,Management,Pool(s),Reserve Funds,Security Gate,Sewer,Snow Removal,Trash,Water
Senior Community No
Tax ID 160901710407
Ownership Condominium
Acceptable Financing Cash, Conventional, FHA
Listing Terms Cash, Conventional, FHA
Financing Cash,Conventional,FHA
Special Listing Condition Standard
Read Less Info
Want to know what your home might be worth? Contact us for a FREE valuation!

Our team is ready to help you sell your home for the highest possible price ASAP

Bought with Jacob O Broderick • Taylor Properties

"My job is to find and attract mastery-based agents to the office, protect the culture, and make sure everyone is happy! "







