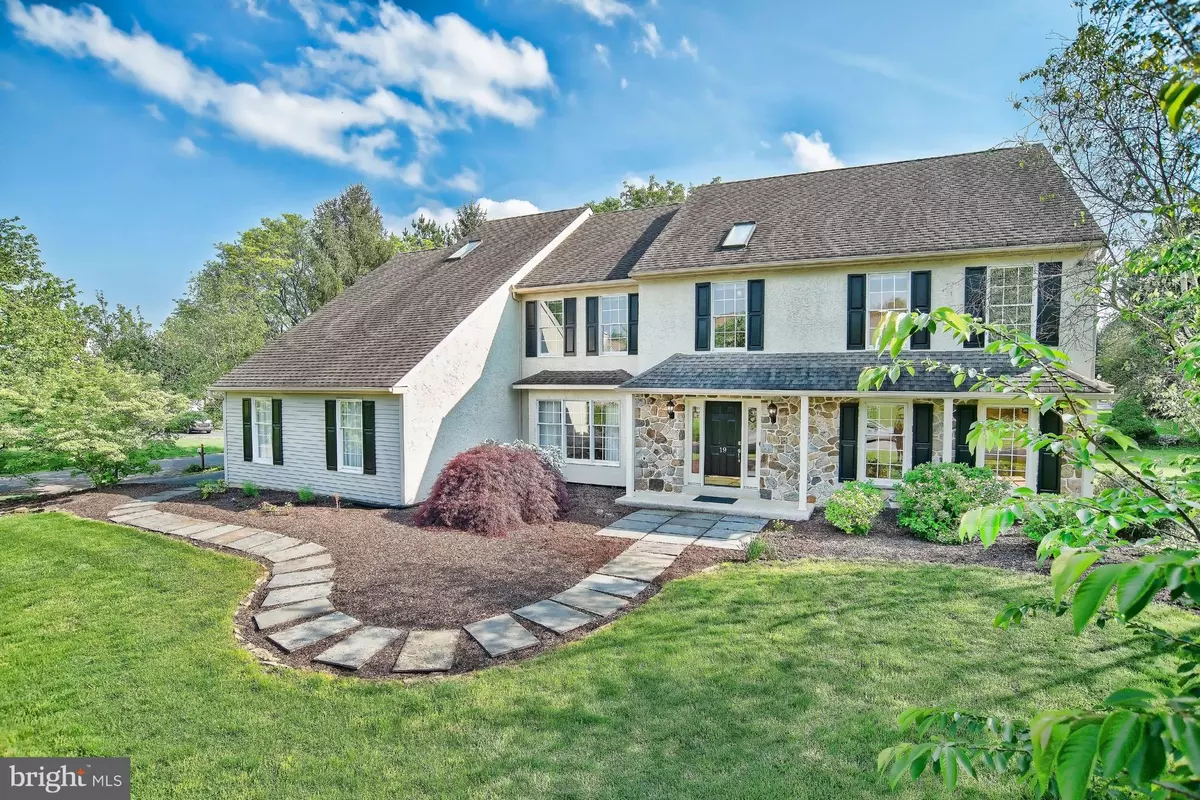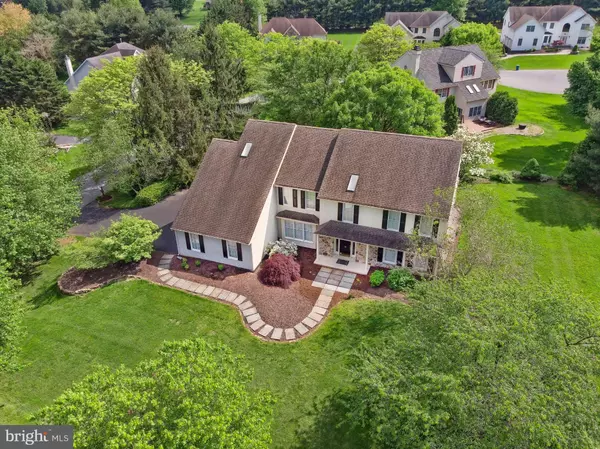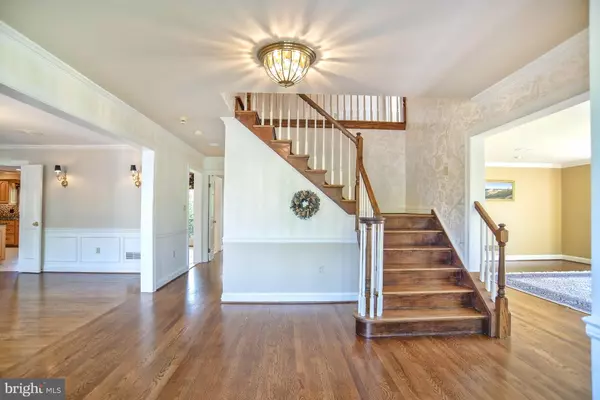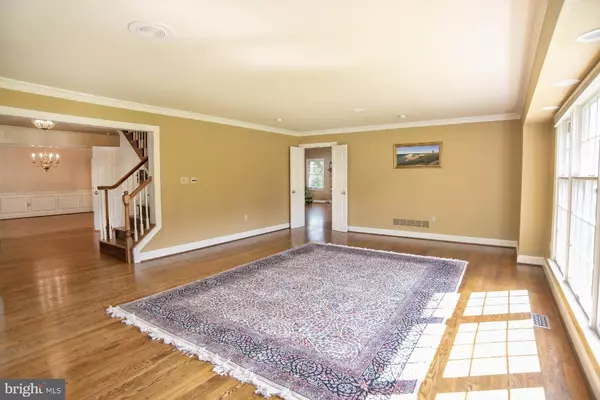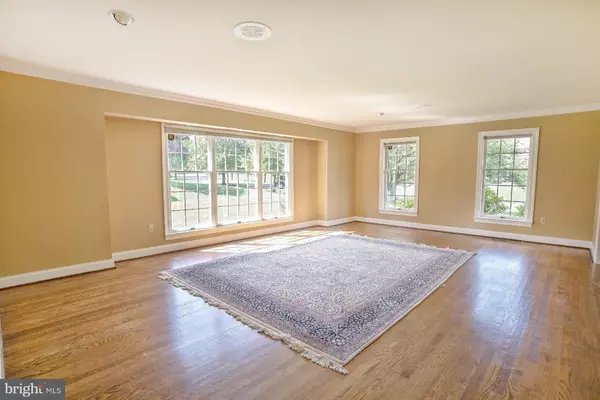$520,000
$530,000
1.9%For more information regarding the value of a property, please contact us for a free consultation.
4 Beds
3 Baths
3,800 SqFt
SOLD DATE : 06/28/2019
Key Details
Sold Price $520,000
Property Type Single Family Home
Sub Type Detached
Listing Status Sold
Purchase Type For Sale
Square Footage 3,800 sqft
Price per Sqft $136
Subdivision Autumnwood
MLS Listing ID DENC477976
Sold Date 06/28/19
Style Colonial
Bedrooms 4
Full Baths 3
HOA Fees $18/ann
HOA Y/N Y
Abv Grd Liv Area 3,800
Originating Board BRIGHT
Year Built 1988
Annual Tax Amount $5,698
Tax Year 2018
Lot Size 0.500 Acres
Acres 0.5
Property Description
Set in the desirable neighborhood of Autumnwood and located in the North Star feeder pattern, this Weingarten model has been well maintained and thoughtfully updated over the years. Offering 3,800 square feet of usable and flexible living space, custom features include gleaming hardwood floors in the hallway, living room, dining room and family room, in addition to crown molding and wainscoting in the much of the downstairs living area. A spacious and welcoming foyer allows one to immediately experience the easy flow of this home. On the main level, there is a light-filled living room with doors leading to the family room. The family room features a newly installed hardwood floor, vaulted ceiling and skylights, a beautiful stone wood burning fireplace and doors leading directly to the deck. There is a bonus room off of the family room that makes the perfect playroom or office. The large eat-in kitchen features granite counters, tile backsplash, recessed lights and stainless steel appliances. With its triple windows, wainscoting, fresh neutral paint and tasteful lighting options, the dining room is positively lovely. A completely renovated full bath and a laundry/mudroom round out the living space on the first level. Upstairs you will find the master suite with sitting room, walk-in closet and dressing area, and a luxurious master bath. Three generously sized bedrooms with loads of storage, new carpet throughout and a huge, updated hall bath, demonstrate pride of ownership throughout this level as well. The list goes on a finished basement with wet bar and new carpet, a composite deck accessible from both the kitchen and family room, and a 3-car garage. The complete exterior was painted in April. This home is move-in ready schedule your tour today.
Location
State DE
County New Castle
Area Newark/Glasgow (30905)
Zoning NC21
Rooms
Other Rooms Living Room, Dining Room, Primary Bedroom, Bedroom 3, Bedroom 4, Kitchen, Game Room, Family Room, Laundry, Office, Bathroom 2, Bonus Room
Basement Partially Finished
Interior
Hot Water Natural Gas
Heating Forced Air
Cooling Central A/C
Heat Source Natural Gas
Exterior
Exterior Feature Deck(s)
Parking Features Garage - Side Entry
Garage Spaces 7.0
Water Access N
Accessibility None
Porch Deck(s)
Attached Garage 3
Total Parking Spaces 7
Garage Y
Building
Story 2
Sewer Public Sewer
Water Public
Architectural Style Colonial
Level or Stories 2
Additional Building Above Grade, Below Grade
New Construction N
Schools
Elementary Schools North Star
Middle Schools Dupont H
High Schools Dupont
School District Red Clay Consolidated
Others
Senior Community No
Tax ID 08-017.00-091
Ownership Fee Simple
SqFt Source Assessor
Horse Property N
Special Listing Condition Standard
Read Less Info
Want to know what your home might be worth? Contact us for a FREE valuation!

Our team is ready to help you sell your home for the highest possible price ASAP

Bought with Thomas Desper Jr. • Long & Foster Real Estate, Inc.
"My job is to find and attract mastery-based agents to the office, protect the culture, and make sure everyone is happy! "


