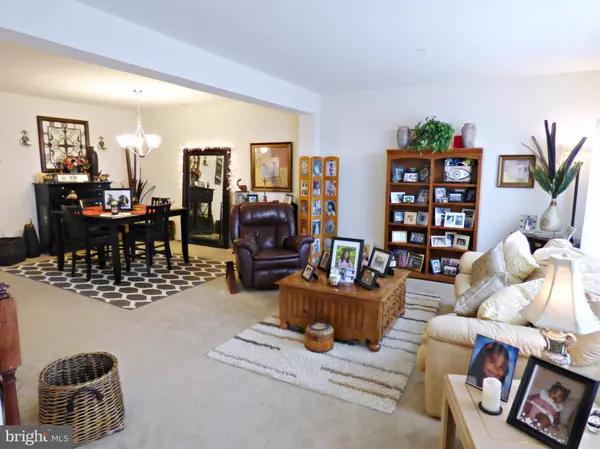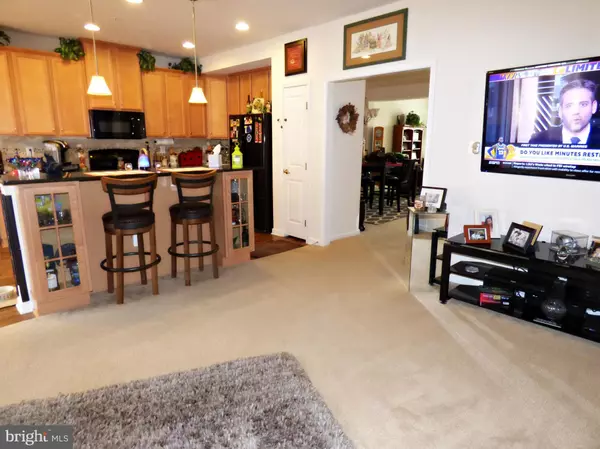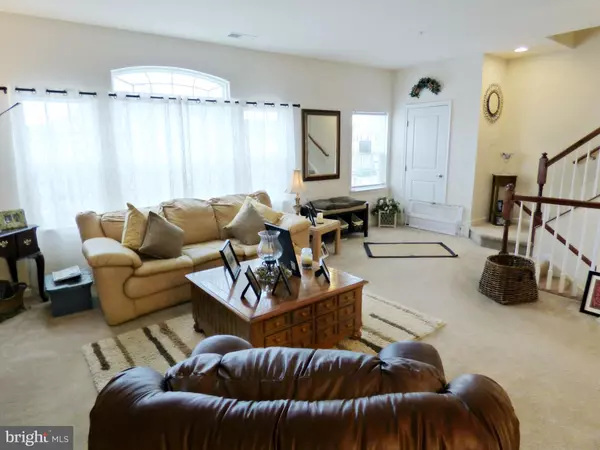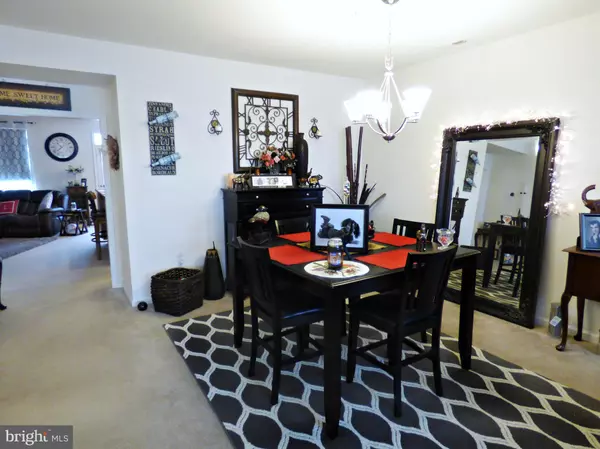$269,990
$269,990
For more information regarding the value of a property, please contact us for a free consultation.
3 Beds
3 Baths
2,600 SqFt
SOLD DATE : 06/28/2019
Key Details
Sold Price $269,990
Property Type Condo
Sub Type Condo/Co-op
Listing Status Sold
Purchase Type For Sale
Square Footage 2,600 sqft
Price per Sqft $103
Subdivision Linton At Ballenger
MLS Listing ID MDFR233704
Sold Date 06/28/19
Style Colonial,Traditional
Bedrooms 3
Full Baths 2
Half Baths 1
Condo Fees $105/mo
HOA Fees $101/qua
HOA Y/N Y
Abv Grd Liv Area 2,600
Originating Board BRIGHT
Year Built 2014
Annual Tax Amount $3,337
Tax Year 2018
Lot Size 2,895 Sqft
Acres 0.07
Property Description
BEST VALUE IN LINTON AT BALLENGER! This like-new well-maintained home has over 2,600 square feet of finished living space--this is the largest floorplan--PLUS a one car garage. Save the new construction markup! You will find all of the space (and more) of a comparable townhome or single in the area with none of the upkeep. The main level of the home has clear sightlines all around, with a large eat-in kitchen with granite counters, mosaic tile backsplash details, bistro-style deck, and a tiered breakfast bar island with sink. The owners suite is huge, with large dual walk-in closets, tons of natural light, and a beautiful bathroom with dual vanities. This home delivers a true no-maintenance lifestyle with all the amenities of Linton at Ballenger--the pool complex and clubhouse is just right around the corner! Excellent south Frederick commuter location. Home warranty included - Also offered for rent starting 6/1
Location
State MD
County Frederick
Zoning RESIDENTIAL
Rooms
Other Rooms Living Room, Dining Room, Primary Bedroom, Bedroom 2, Bedroom 3, Kitchen, Family Room, Laundry
Interior
Interior Features Carpet, Ceiling Fan(s), Family Room Off Kitchen, Floor Plan - Open, Formal/Separate Dining Room, Kitchen - Gourmet, Kitchen - Island, Kitchen - Table Space, Primary Bath(s), Recessed Lighting, Sprinkler System, Pantry, Walk-in Closet(s)
Hot Water Electric
Heating Forced Air
Cooling Central A/C
Equipment Built-In Microwave, Dishwasher, Disposal, Dryer, Washer, Refrigerator, Stove
Fireplace N
Appliance Built-In Microwave, Dishwasher, Disposal, Dryer, Washer, Refrigerator, Stove
Heat Source Natural Gas
Exterior
Parking Features Garage Door Opener
Garage Spaces 1.0
Amenities Available Club House, Common Grounds, Community Center, Jog/Walk Path, Pool - Outdoor, Tot Lots/Playground
Water Access N
Accessibility None
Attached Garage 1
Total Parking Spaces 1
Garage Y
Building
Story 2
Sewer Public Sewer
Water Public
Architectural Style Colonial, Traditional
Level or Stories 2
Additional Building Above Grade, Below Grade
New Construction N
Schools
Elementary Schools Tuscarora
High Schools Tuscarora
School District Frederick County Public Schools
Others
HOA Fee Include Common Area Maintenance,Pool(s),Trash,Other
Senior Community No
Tax ID 1123591149
Ownership Condominium
Special Listing Condition Standard
Read Less Info
Want to know what your home might be worth? Contact us for a FREE valuation!

Our team is ready to help you sell your home for the highest possible price ASAP

Bought with Christine L Langford Dixon • Capital Residential Realty
"My job is to find and attract mastery-based agents to the office, protect the culture, and make sure everyone is happy! "







