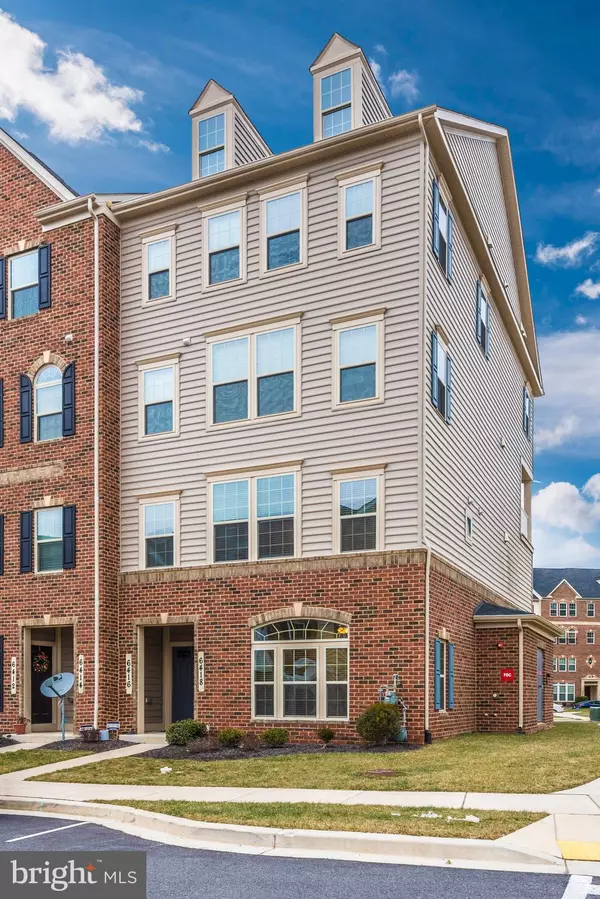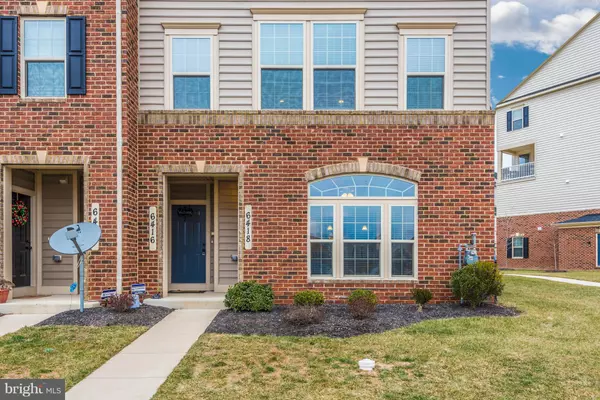$279,900
$279,900
For more information regarding the value of a property, please contact us for a free consultation.
3 Beds
3 Baths
1,764 Sqft Lot
SOLD DATE : 07/01/2019
Key Details
Sold Price $279,900
Property Type Condo
Sub Type Condo/Co-op
Listing Status Sold
Purchase Type For Sale
Subdivision Linton At Ballenger
MLS Listing ID MDFR191848
Sold Date 07/01/19
Style Contemporary,Colonial
Bedrooms 3
Full Baths 2
Half Baths 1
Condo Fees $102/mo
HOA Fees $100/qua
HOA Y/N Y
Originating Board BRIGHT
Year Built 2015
Annual Tax Amount $2,985
Tax Year 2018
Lot Size 1,764 Sqft
Acres 0.04
Lot Dimensions 1764 sqft
Property Description
NO MONEY DOWN!! that's right!...reach out to us for the details on this amazng program!! Almost brand new without the wait! Gorgeous hardwood floors greet you on the main level. Upgraded kitchen boasts granite counters, walnut cabinets, stainless steel appliances w/built in microwave. Upper level boasts 3 large bedrooms. Master bath has upgraded counter height vanity with dual sinks. Master bedroom features 2 walk in closets! Attached garage walks directly into the kitchen for ease since this is a desirable main level unit. Walk to the community pool or tot lot! GREAT location close to all that Frederick has to offer. Don't miss this amazing opportunity
Location
State MD
County Frederick
Zoning RESIDENTIAL
Rooms
Other Rooms Primary Bedroom, Bedroom 2, Bedroom 3, Kitchen, Great Room, Laundry, Bathroom 2, Primary Bathroom
Interior
Interior Features Attic, Breakfast Area, Carpet, Ceiling Fan(s), Combination Dining/Living, Crown Moldings, Family Room Off Kitchen, Floor Plan - Open, Primary Bath(s), Stall Shower, Walk-in Closet(s), Window Treatments, Wood Floors
Hot Water Tankless
Heating Forced Air
Cooling Central A/C
Flooring Carpet, Hardwood
Equipment Built-In Microwave, Dishwasher, Disposal, Dryer, Exhaust Fan, Icemaker, Microwave, Oven - Self Cleaning, Oven/Range - Gas, Refrigerator, Washer, Washer/Dryer Stacked, Water Dispenser, Water Heater - Tankless
Fireplace N
Window Features Double Pane,Screens
Appliance Built-In Microwave, Dishwasher, Disposal, Dryer, Exhaust Fan, Icemaker, Microwave, Oven - Self Cleaning, Oven/Range - Gas, Refrigerator, Washer, Washer/Dryer Stacked, Water Dispenser, Water Heater - Tankless
Heat Source Natural Gas
Exterior
Parking Features Garage - Rear Entry, Garage Door Opener
Garage Spaces 1.0
Amenities Available Common Grounds, Exercise Room, Fitness Center, Jog/Walk Path, Pool - Outdoor, Soccer Field, Swimming Pool, Tot Lots/Playground
Water Access N
Roof Type Asphalt
Accessibility None
Attached Garage 1
Total Parking Spaces 1
Garage Y
Building
Lot Description Corner
Story 2
Foundation Slab
Sewer Public Sewer
Water Public
Architectural Style Contemporary, Colonial
Level or Stories 2
Additional Building Above Grade, Below Grade
Structure Type 9'+ Ceilings
New Construction N
Schools
School District Frederick County Public Schools
Others
HOA Fee Include Common Area Maintenance,Insurance,Lawn Maintenance,Management,Pool(s),Recreation Facility,Road Maintenance,Snow Removal,Trash
Senior Community No
Tax ID 1123592124
Ownership Condominium
Acceptable Financing Cash, Conventional, FHA, VA
Listing Terms Cash, Conventional, FHA, VA
Financing Cash,Conventional,FHA,VA
Special Listing Condition Standard
Read Less Info
Want to know what your home might be worth? Contact us for a FREE valuation!

Our team is ready to help you sell your home for the highest possible price ASAP

Bought with Marteina V. Scott • RE/MAX Realty Centre, Inc.
"My job is to find and attract mastery-based agents to the office, protect the culture, and make sure everyone is happy! "







