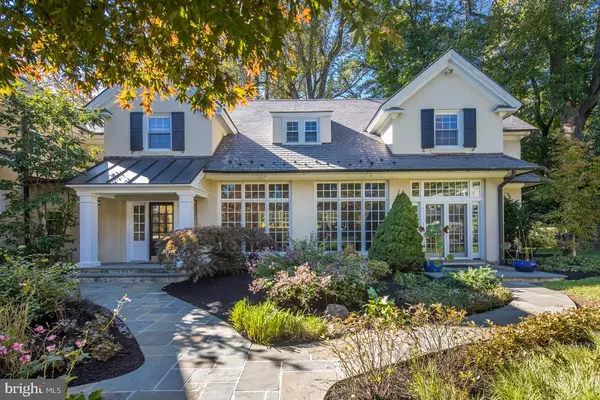$1,355,000
$1,350,000
0.4%For more information regarding the value of a property, please contact us for a free consultation.
5 Beds
5 Baths
7,417 SqFt
SOLD DATE : 07/02/2019
Key Details
Sold Price $1,355,000
Property Type Single Family Home
Sub Type Detached
Listing Status Sold
Purchase Type For Sale
Square Footage 7,417 sqft
Price per Sqft $182
Subdivision Tarleton Estates
MLS Listing ID PACT474984
Sold Date 07/02/19
Style Colonial
Bedrooms 5
Full Baths 4
Half Baths 1
HOA Y/N N
Abv Grd Liv Area 7,417
Originating Board BRIGHT
Year Built 1915
Annual Tax Amount $19,430
Tax Year 2019
Lot Size 2.900 Acres
Acres 2.9
Property Description
Rarely does an extraordinary residence as this come along that blends refined historic elements & aesthetics with a modern layout & amenities. 538 Sugartown combines the advantages of both a classic gem & a new house, and has a wonderful story. The original wing was fully custom-built by a New York tycoon with top materials that are hardly used today. Distinctive features reflecting its traditional elegance are stone piers & walls, a front courtyard & garden, slate roof, high wood-beamed ceilings, and billiard room with antique oak doors, hardwood cabinets & gas fireplace. A total renovation of the house yielded a new wing as well, built in 2006 by a famous TV host. This addition provides all the contemporary conveniences today's family desires, such as an open family room with coffered ceilings & fireplace for relaxing nights, a spacious master suite with a large sitting room, his/her closets & a balcony for watching stunning sunrises, master spa bath with a jetted tub & shower, his & her studies with picturesque views & a hidden wine cellar, a generous deck & screen room for dining, reading & enjoying nature, and a sunny open finished walkout basement with a recreation/playroom, media room, wet bar & full bath. Current owners have made extensive updates since 2012 including a new driveway entrance with real stone piers & walls, new garden by an award-winning designer with a new patio, plants & drainage system, new golf putting range & Tee box for practicing your swing, new wine cellar for your favorite vintages, new high-efficiency boiler & a complete repainting of the interior/exterior. The expansiveness felt the moment you enter the gracious foyer is enhanced by tall airy ceilings & rich wood floors. Abundant oversized windows bring the outdoors in, show gorgeous views & invite in brilliant light throughout. Formal living & dining rooms, a sunroom overlooking scenic gardens, den with a stone wood-burning fireplace, custom wet bar & patio doors, and a seamless flow between the kitchen, family room, breakfast room & outdoor spaces provide a perfect backdrop for entertaining. This home is in a class of its own, made for large families with 5 well-sized bedrooms (including 2 master suites), 4.5 baths (2 with jetted tubs), laundry, 4-zone HVAC & more. Set far back on a large lot & hidden from the road for incredible tranquility & privacy, with a variety of plants, flowers, birds & wildlife; yet convenient to top schools & local amenities!
Location
State PA
County Chester
Area Easttown Twp (10355)
Zoning RESIDENTIAL
Rooms
Other Rooms Living Room, Dining Room, Primary Bedroom, Bedroom 2, Bedroom 3, Kitchen, Family Room, Den, Bedroom 1, Study, In-Law/auPair/Suite, Laundry, Other, Office, Media Room, Primary Bathroom
Basement Full, Outside Entrance, Fully Finished
Interior
Interior Features Primary Bath(s), Kitchen - Island, Butlers Pantry, Ceiling Fan(s), Wet/Dry Bar, Stall Shower, Dining Area, Built-Ins, Breakfast Area, Combination Kitchen/Living, Crown Moldings, Exposed Beams, Family Room Off Kitchen
Hot Water Natural Gas
Heating Forced Air
Cooling Central A/C
Flooring Wood, Tile/Brick, Carpet
Fireplaces Number 2
Fireplaces Type Stone, Gas/Propane
Equipment Built-In Range, Oven - Double, Dishwasher, Refrigerator, Built-In Microwave, Disposal, Microwave, Oven - Wall
Fireplace Y
Appliance Built-In Range, Oven - Double, Dishwasher, Refrigerator, Built-In Microwave, Disposal, Microwave, Oven - Wall
Heat Source Natural Gas
Laundry Upper Floor
Exterior
Exterior Feature Deck(s), Patio(s)
Garage Garage Door Opener
Garage Spaces 5.0
Utilities Available Cable TV
Waterfront N
Water Access N
Roof Type Pitched,Slate
Accessibility None
Porch Deck(s), Patio(s)
Parking Type Driveway, Detached Garage, Other
Total Parking Spaces 5
Garage Y
Building
Lot Description Trees/Wooded, Rear Yard, SideYard(s)
Story 2
Sewer On Site Septic
Water Public
Architectural Style Colonial
Level or Stories 2
Additional Building Above Grade
Structure Type Cathedral Ceilings,9'+ Ceilings
New Construction N
Schools
School District Tredyffrin-Easttown
Others
Senior Community No
Tax ID 55-02 -0220
Ownership Fee Simple
SqFt Source Estimated
Security Features Security System
Acceptable Financing Cash, Conventional
Listing Terms Cash, Conventional
Financing Cash,Conventional
Special Listing Condition Standard
Read Less Info
Want to know what your home might be worth? Contact us for a FREE valuation!

Our team is ready to help you sell your home for the highest possible price ASAP

Bought with Carol S Thacher • BHHS Fox & Roach-Rosemont

"My job is to find and attract mastery-based agents to the office, protect the culture, and make sure everyone is happy! "







