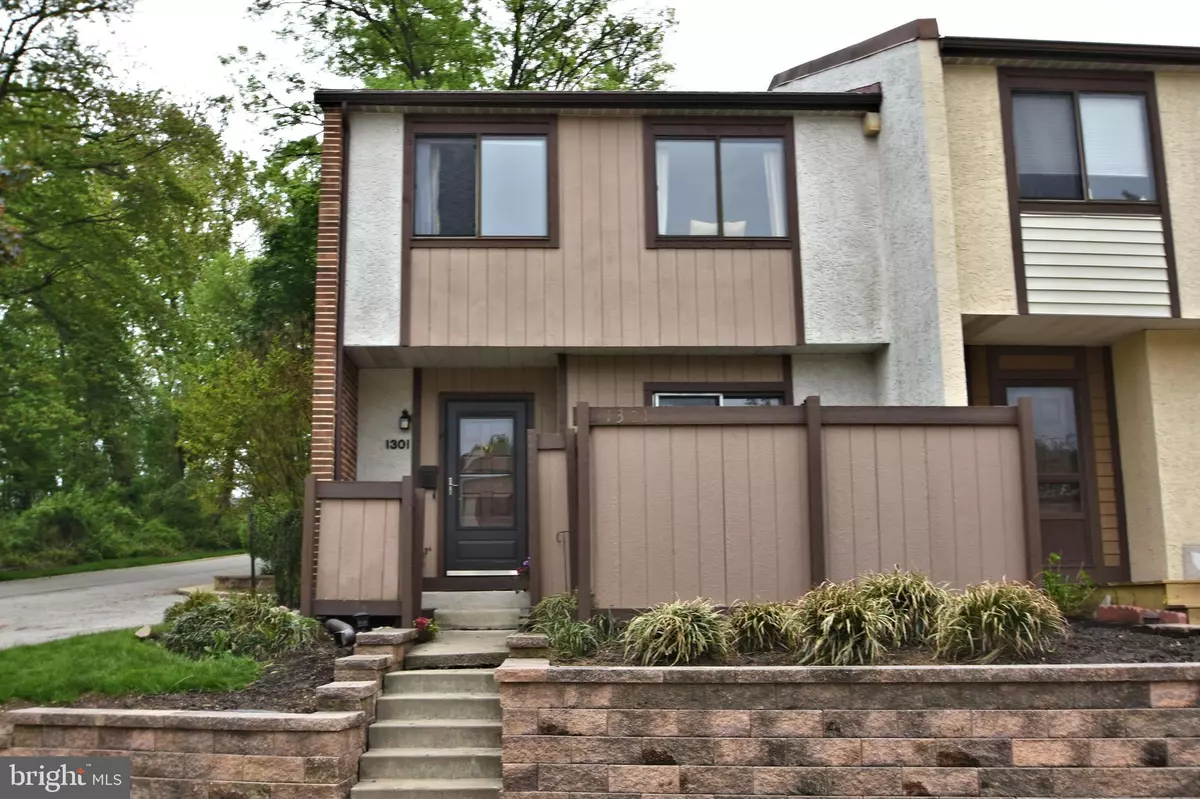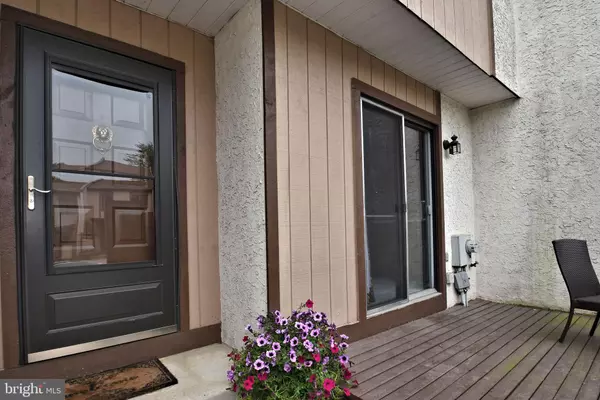$280,000
$269,900
3.7%For more information regarding the value of a property, please contact us for a free consultation.
3 Beds
3 Baths
1,584 SqFt
SOLD DATE : 07/01/2019
Key Details
Sold Price $280,000
Property Type Townhouse
Sub Type End of Row/Townhouse
Listing Status Sold
Purchase Type For Sale
Square Footage 1,584 sqft
Price per Sqft $176
Subdivision Prussian Woods
MLS Listing ID PAMC605488
Sold Date 07/01/19
Style Colonial
Bedrooms 3
Full Baths 2
Half Baths 1
HOA Fees $202/mo
HOA Y/N Y
Abv Grd Liv Area 1,584
Originating Board BRIGHT
Year Built 1978
Annual Tax Amount $3,179
Tax Year 2019
Lot Size 6,060 Sqft
Acres 0.14
Lot Dimensions 56.00 x 0.00
Property Description
Welcome to this delightful 3 Bedroom, 2 1/2 Bath End Unit Townhome in Prussian Woods! The 1st floor offers a wonderful open floor plan and features an a spacious Living room with sliding doors that open to a lovely deck, the perfect spot to enjoy your morning coffee! There is also a formal Dining room and an eat-in Kitchen. Kitchen features include a smooth top range, built in microwave, dishwasher and sliders to 2nd Deck with privacy fence. Upstairs, the Main Bedroom has a beautiful updated bath, a cozy fireplace and another deck, offering a private retreat at the end of a long day! Two additional bedrooms, the hall bath and laundry complete the 2nd floor! Lastly, you will love the finished Basement with 2nd Fireplace, there's plenty of room for entertaining, plus a large storage room. This super convenient location is just minutes away from the King of Prussia Mall, Wegmans and access to 202, I-76 and Turnpike. A wonderful place to call home!
Location
State PA
County Montgomery
Area Upper Merion Twp (10658)
Zoning R3
Rooms
Other Rooms Living Room, Dining Room, Primary Bedroom, Bedroom 2, Bedroom 3, Kitchen, Family Room
Basement Full
Interior
Interior Features Kitchen - Eat-In, Ceiling Fan(s), Carpet
Heating Heat Pump(s)
Cooling Central A/C
Flooring Carpet, Ceramic Tile
Fireplaces Number 2
Fireplaces Type Brick, Wood
Equipment Built-In Microwave, Built-In Range, Dishwasher, Dryer, Washer
Fireplace Y
Appliance Built-In Microwave, Built-In Range, Dishwasher, Dryer, Washer
Heat Source Electric
Laundry Upper Floor, Washer In Unit, Dryer In Unit
Exterior
Exterior Feature Deck(s)
Water Access N
Accessibility None
Porch Deck(s)
Garage N
Building
Story 2
Sewer Public Sewer
Water Public
Architectural Style Colonial
Level or Stories 2
Additional Building Above Grade, Below Grade
New Construction N
Schools
School District Upper Merion Area
Others
HOA Fee Include Lawn Maintenance,Parking Fee,Road Maintenance,Other
Senior Community No
Tax ID 58-00-01532-633
Ownership Fee Simple
SqFt Source Assessor
Special Listing Condition Standard
Read Less Info
Want to know what your home might be worth? Contact us for a FREE valuation!

Our team is ready to help you sell your home for the highest possible price ASAP

Bought with Patrick Kashinsky • BHHS Fox & Roach -Yardley/Newtown
"My job is to find and attract mastery-based agents to the office, protect the culture, and make sure everyone is happy! "







