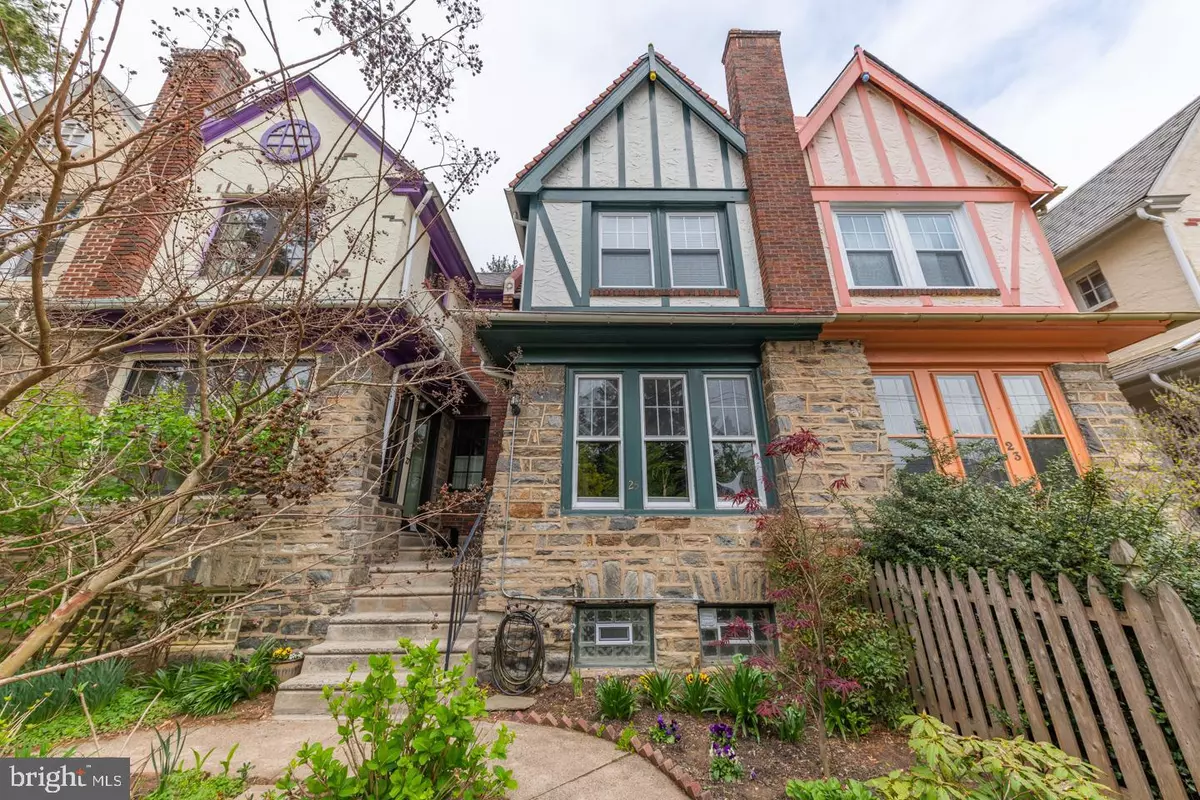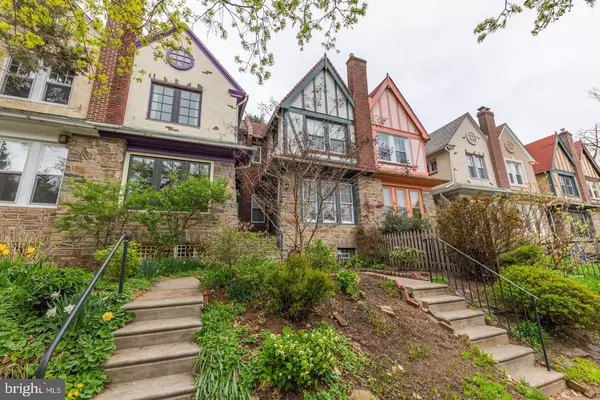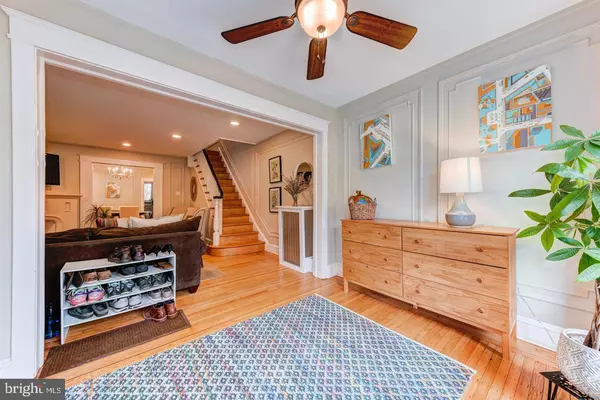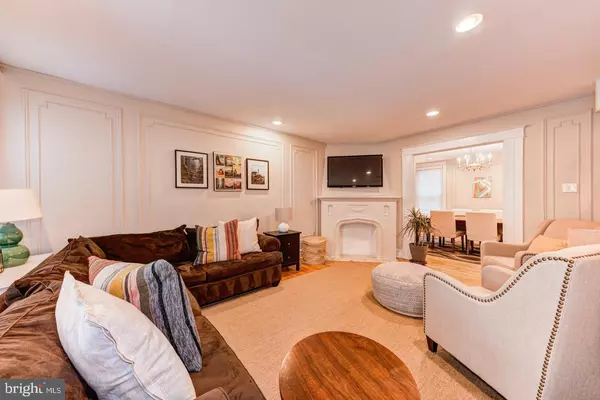$385,000
$385,000
For more information regarding the value of a property, please contact us for a free consultation.
3 Beds
3 Baths
1,678 SqFt
SOLD DATE : 07/08/2019
Key Details
Sold Price $385,000
Property Type Townhouse
Sub Type Interior Row/Townhouse
Listing Status Sold
Purchase Type For Sale
Square Footage 1,678 sqft
Price per Sqft $229
Subdivision Mt Airy (West)
MLS Listing ID PAPH787674
Sold Date 07/08/19
Style Tudor,Straight Thru
Bedrooms 3
Full Baths 2
Half Baths 1
HOA Y/N N
Abv Grd Liv Area 1,678
Originating Board BRIGHT
Year Built 1925
Annual Tax Amount $3,716
Tax Year 2020
Lot Size 1,538 Sqft
Acres 0.04
Lot Dimensions 16.00 x 96.13
Property Description
Cozy and quaint 3 Bedroom, 2.5 Bathroom Tudor Style Cottage home full of the charm and character of the 1920's! Entering the front door, you'll immediately notice all the ornate details of yesteryear..from the gorgeous hardwood floors with beautiful inlays throughout the entire home, to the picture frame mouldings on the walls, to the stained glass skylight, to the fireplace with custom mantle work and mosaic tile and even the solid wood doors. This home exudes architectural details of the past mixed with modern amenities like recessed lighting, Eat-In Kitchen with stainless Steel Appliances, Bathrooms with newer vanities and tile work, and ceiling fans throughout. Off the Kitchen, you'll find access to the large deck out back that looks out to a private tree lined picturesque view overlooking church grounds. There is a full basement with plenty of room for storage, laundry access, half Bath, and garage to the rear of the home (garage is currently not in use, but can easily be converted back). This home also boasts a brand new flat roof as well. Come see this unique, vintage Philadelphia home before it's too late!
Location
State PA
County Philadelphia
Area 19119 (19119)
Zoning RSA5
Rooms
Other Rooms Living Room, Dining Room, Primary Bedroom, Sitting Room, Bedroom 2, Bedroom 3, Kitchen, Basement, Laundry
Basement Full
Interior
Interior Features Ceiling Fan(s), Kitchen - Eat-In, Crown Moldings, Formal/Separate Dining Room, Kitchen - Table Space, Primary Bath(s), Recessed Lighting, Skylight(s), Stain/Lead Glass, Stall Shower, Wood Floors
Hot Water Natural Gas
Heating Hot Water
Cooling Window Unit(s), Ceiling Fan(s)
Flooring Ceramic Tile, Hardwood
Fireplaces Number 1
Fireplaces Type Non-Functioning
Equipment Built-In Range, Dishwasher, Refrigerator, Built-In Microwave, Dryer, Freezer, Oven/Range - Gas, Stainless Steel Appliances, Washer, Water Heater
Fireplace Y
Window Features Replacement,Skylights
Appliance Built-In Range, Dishwasher, Refrigerator, Built-In Microwave, Dryer, Freezer, Oven/Range - Gas, Stainless Steel Appliances, Washer, Water Heater
Heat Source Natural Gas
Laundry Basement
Exterior
Exterior Feature Deck(s)
Garage Garage - Rear Entry, Basement Garage, Inside Access
Garage Spaces 1.0
Utilities Available Cable TV
Waterfront N
Water Access N
Roof Type Pitched,Flat
Accessibility None
Porch Deck(s)
Parking Type Attached Garage
Attached Garage 1
Total Parking Spaces 1
Garage Y
Building
Story 2
Sewer Private Sewer
Water Public
Architectural Style Tudor, Straight Thru
Level or Stories 2
Additional Building Above Grade, Below Grade
Structure Type 9'+ Ceilings
New Construction N
Schools
School District The School District Of Philadelphia
Others
Senior Community No
Tax ID 092128300
Ownership Fee Simple
SqFt Source Assessor
Acceptable Financing Cash, FHA, VA, Conventional
Listing Terms Cash, FHA, VA, Conventional
Financing Cash,FHA,VA,Conventional
Special Listing Condition Standard
Read Less Info
Want to know what your home might be worth? Contact us for a FREE valuation!

Our team is ready to help you sell your home for the highest possible price ASAP

Bought with Vicken Bazarbashian • Redfin Corporation

"My job is to find and attract mastery-based agents to the office, protect the culture, and make sure everyone is happy! "







