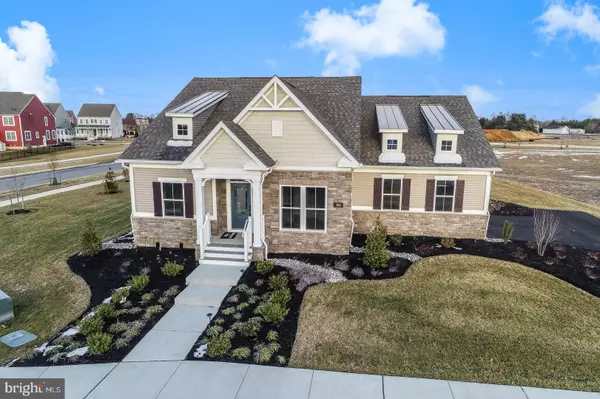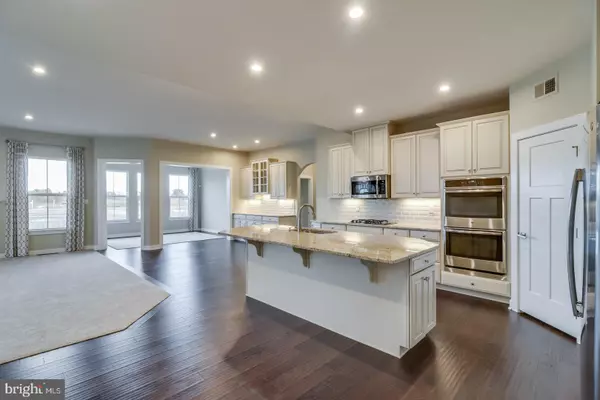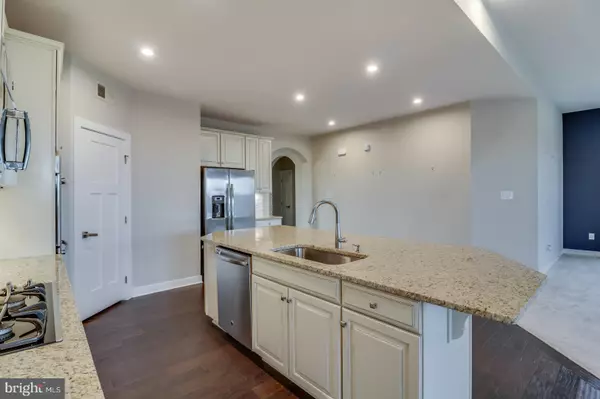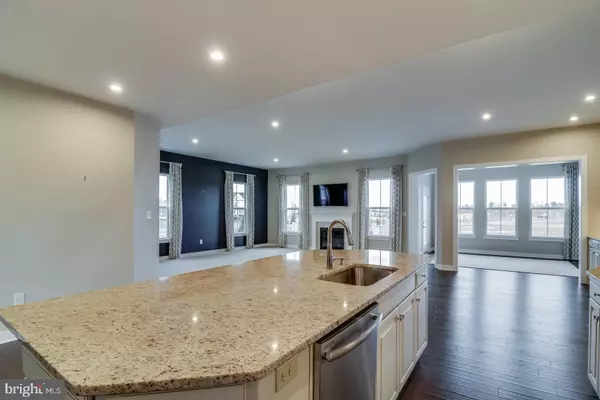$563,000
$579,900
2.9%For more information regarding the value of a property, please contact us for a free consultation.
3 Beds
4 Baths
0.37 Acres Lot
SOLD DATE : 07/08/2019
Key Details
Sold Price $563,000
Property Type Single Family Home
Sub Type Detached
Listing Status Sold
Purchase Type For Sale
Subdivision Parkside
MLS Listing ID DENC353576
Sold Date 07/08/19
Style Ranch/Rambler
Bedrooms 3
Full Baths 3
Half Baths 1
HOA Y/N N
Originating Board BRIGHT
Year Built 2018
Tax Year 2018
Lot Size 0.370 Acres
Acres 0.37
Property Description
Are you ready for the home of your dreams? Can't find one that is just right? Don't want to wait for the build? Come see this house and your problems are solved. 760 Idlewyld Drive in the Super-Hot community of Parkside is now available. Never lived in, this former model home was used by the builder for only a very short time. Equipped with everything you could ever want and more, this home leaves nothing to be desired. Approximately 4,600 square feet of living space offering three bedrooms, three full, and one half baths, this is downsizing with style and class. The main level is completely wide open and outfitted with today's latest features and trends. The kitchen is absolutely massive with miles of granite and set up such that it is extremely functional. There will never be a day you do not love getting started in the rear breakfast room. The lower level is finished in a way that is purely for entertaining with a full bar and a wide open room with fantastic lighting. The second floor loft is the perfect space for quests that come with a private bedroom and full bath. Outside the rear deck and patio are both truly amazing and the lot is completely landscaped and equipped with irrigation. Wow.Come see this one today.
Location
State DE
County New Castle
Area South Of The Canal (30907)
Zoning 23R-2
Rooms
Other Rooms Dining Room, Primary Bedroom, Bedroom 2, Bedroom 3, Kitchen, Family Room, Basement, Loft
Basement Full, Fully Finished
Main Level Bedrooms 2
Interior
Interior Features Breakfast Area, Carpet, Family Room Off Kitchen, Floor Plan - Open, Kitchen - Gourmet, Kitchen - Island, Pantry, Recessed Lighting, Stall Shower, Upgraded Countertops, Walk-in Closet(s), Wet/Dry Bar, Wood Floors
Hot Water Instant Hot Water
Heating Forced Air
Cooling Central A/C
Flooring Carpet, Hardwood
Fireplaces Type Marble
Equipment Cooktop, Dishwasher, Disposal, Stainless Steel Appliances, Washer, Dryer, Microwave, Oven - Double
Fireplace Y
Appliance Cooktop, Dishwasher, Disposal, Stainless Steel Appliances, Washer, Dryer, Microwave, Oven - Double
Heat Source Natural Gas
Laundry Main Floor
Exterior
Exterior Feature Deck(s), Patio(s)
Parking Features Built In
Garage Spaces 2.0
Water Access N
Accessibility None
Porch Deck(s), Patio(s)
Attached Garage 2
Total Parking Spaces 2
Garage Y
Building
Lot Description Corner, Landscaping, Rear Yard, SideYard(s)
Story 1.5
Sewer Public Sewer
Water Public
Architectural Style Ranch/Rambler
Level or Stories 1.5
Additional Building Above Grade, Below Grade
Structure Type Tray Ceilings
New Construction N
Schools
School District Appoquinimink
Others
Senior Community No
Tax ID 23-064.00-164
Ownership Fee Simple
SqFt Source Assessor
Security Features Security System
Acceptable Financing Conventional
Listing Terms Conventional
Financing Conventional
Special Listing Condition Standard
Read Less Info
Want to know what your home might be worth? Contact us for a FREE valuation!

Our team is ready to help you sell your home for the highest possible price ASAP

Bought with Ann Marie Germano • Patterson-Schwartz-Hockessin
"My job is to find and attract mastery-based agents to the office, protect the culture, and make sure everyone is happy! "







