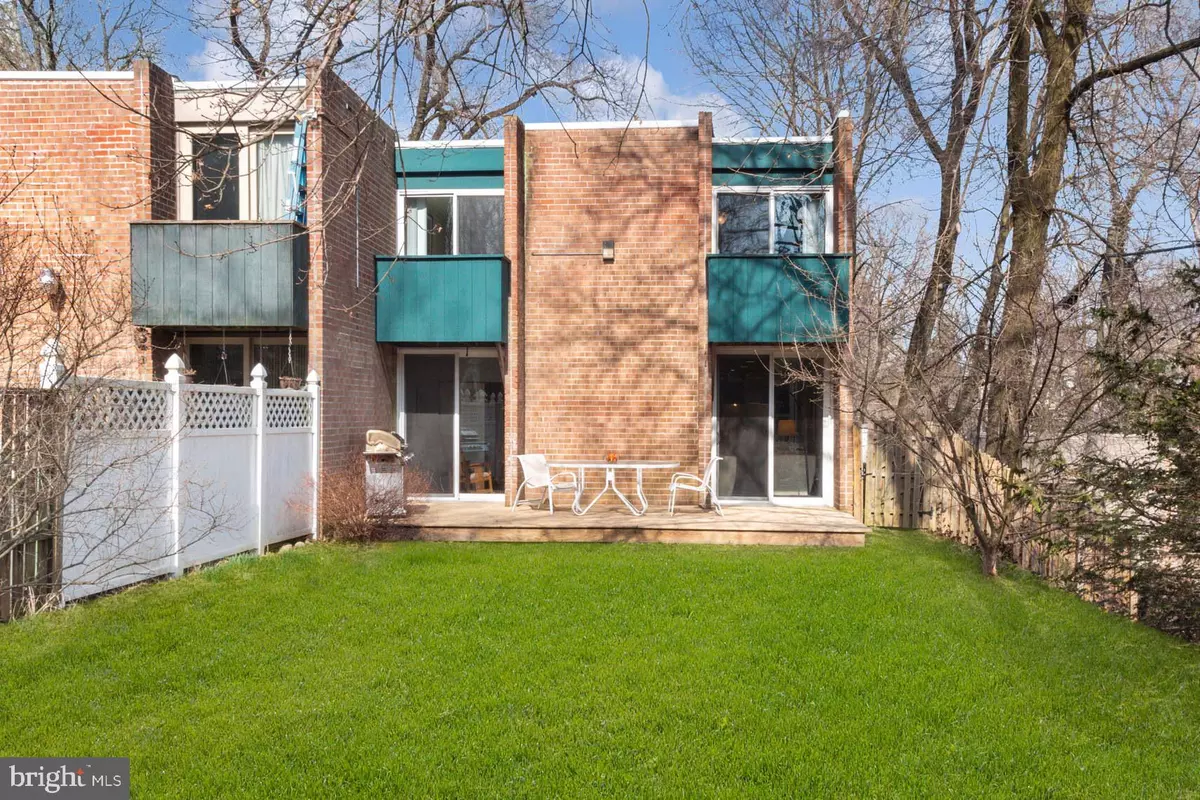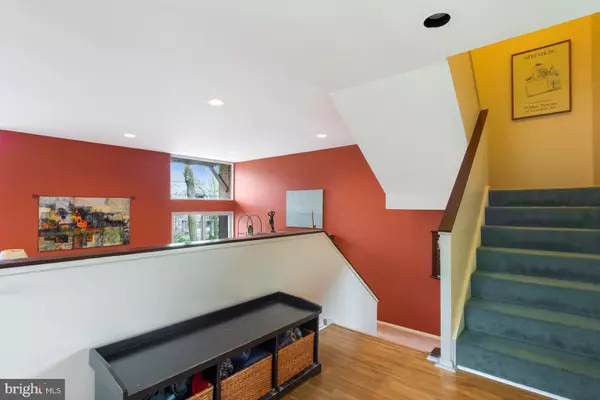$520,000
$565,000
8.0%For more information regarding the value of a property, please contact us for a free consultation.
6 Beds
4 Baths
3,588 SqFt
SOLD DATE : 07/09/2019
Key Details
Sold Price $520,000
Property Type Townhouse
Sub Type End of Row/Townhouse
Listing Status Sold
Purchase Type For Sale
Square Footage 3,588 sqft
Price per Sqft $144
Subdivision Mt Airy (West)
MLS Listing ID PAPH726894
Sold Date 07/09/19
Style Contemporary
Bedrooms 6
Full Baths 3
Half Baths 1
HOA Fees $75/mo
HOA Y/N Y
Abv Grd Liv Area 3,588
Originating Board BRIGHT
Year Built 1960
Annual Tax Amount $5,256
Tax Year 2019
Lot Size 8,020 Sqft
Acres 0.18
Lot Dimensions 33.94 x 235.77
Property Description
Looking for a light-filled contemporary home in the heart of the Mount Airy Village? Look no further. This sunny 6 bedroom house with 3 full baths and a powder room brings easy living and entertaining into your life inside and outside the home. Walk into a foyer with an ample mudroom, to the left a sunken den with a stone fireplace , floor to ceiling sliding glass doors, and to the right a great home office with a private powder room. The dining room has two sets of sliding glass doors bringing in unlimited light. The kitchen has a fun mid-century vibe that will put a smile on your face, it includes abundant storage plus, a separate pantry room. There is also a laundry area on the first floor. Again, the living room has two sets of sliding glass doors looking out to see all of the wonderful architecture of the area along with a deck and a deep and wide yard. The main bedroom has lots of storage, two balconies, and two new marble vanities. There is a secret door dividing the second floor that leads to four additional bedrooms and two more full baths. The house has a full unfinished basement great for storage and a ping pong table. The fenced in deep backyard is great for dogs, campfires, and gardening. 6904 McCallum Street has a Walk Score of 76 out of 100. This location is Very Walkable so most errands can be accomplished on foot; just a seven-minute walk to the Chestnut Hill West - Carpenter Lane train stop. You can live your daily life within a block: shopping at the Weavers Way Food Coop, reading at the Blue Marble Book Store, meeting friends at the High Point Cafe, meditating and practicing yoga at Spring Board Studio and work at the Mount Airy Sustainable Nexus. Spend the rest of your time doing Tai Chi in Ned Wolf Park or hiking/biking the trails of the Wissahickon and Carpenter Woods. What a wonderful place to call home.
Location
State PA
County Philadelphia
Area 19119 (19119)
Zoning RSA3
Rooms
Other Rooms Bedroom 2, Bedroom 3, Bedroom 4, Bedroom 5, Basement, Bedroom 1, Bedroom 6, Bathroom 2, Bathroom 3
Basement Other, Daylight, Full
Interior
Interior Features Butlers Pantry, Carpet, Ceiling Fan(s), Combination Kitchen/Dining, Combination Kitchen/Living, Dining Area, Family Room Off Kitchen, Formal/Separate Dining Room, Kitchen - Island, Primary Bath(s), Pantry, Wood Floors, Store/Office
Hot Water Natural Gas
Heating Central
Cooling Central A/C
Flooring Carpet, Hardwood, Laminated
Fireplaces Number 1
Fireplaces Type Gas/Propane
Equipment Dishwasher, Dryer, Stove, Refrigerator, Washer
Furnishings No
Fireplace Y
Appliance Dishwasher, Dryer, Stove, Refrigerator, Washer
Heat Source Natural Gas
Laundry Has Laundry, Dryer In Unit, Washer In Unit, Main Floor
Exterior
Exterior Feature Deck(s), Balcony, Balconies- Multiple
Garage Spaces 2.0
Fence Fully, Wood, Vinyl
Utilities Available Cable TV
Waterfront N
Water Access N
View Garden/Lawn
Accessibility Level Entry - Main
Porch Deck(s), Balcony, Balconies- Multiple
Parking Type On Street, Parking Lot
Total Parking Spaces 2
Garage N
Building
Story 2
Sewer Public Sewer
Water Public
Architectural Style Contemporary
Level or Stories 2
Additional Building Above Grade, Below Grade
Structure Type High
New Construction N
Schools
Elementary Schools Henry Charles
Middle Schools Henry Chas
High Schools Roxborough
School District The School District Of Philadelphia
Others
HOA Fee Include Snow Removal
Senior Community No
Tax ID 223235506
Ownership Fee Simple
SqFt Source Estimated
Acceptable Financing Cash, Conventional, FHA
Horse Property N
Listing Terms Cash, Conventional, FHA
Financing Cash,Conventional,FHA
Special Listing Condition Standard
Read Less Info
Want to know what your home might be worth? Contact us for a FREE valuation!

Our team is ready to help you sell your home for the highest possible price ASAP

Bought with Carrie S Waterman • Compass RE

"My job is to find and attract mastery-based agents to the office, protect the culture, and make sure everyone is happy! "







