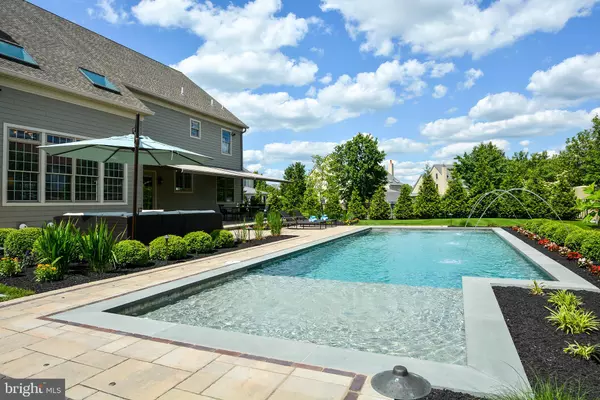$900,000
$819,900
9.8%For more information regarding the value of a property, please contact us for a free consultation.
4 Beds
4 Baths
3,736 SqFt
SOLD DATE : 07/10/2019
Key Details
Sold Price $900,000
Property Type Single Family Home
Sub Type Detached
Listing Status Sold
Purchase Type For Sale
Square Footage 3,736 sqft
Price per Sqft $240
Subdivision Windermere
MLS Listing ID PAMC611588
Sold Date 07/10/19
Style Colonial
Bedrooms 4
Full Baths 3
Half Baths 1
HOA Fees $250/mo
HOA Y/N Y
Abv Grd Liv Area 3,736
Originating Board BRIGHT
Year Built 2002
Annual Tax Amount $10,213
Tax Year 2020
Lot Size 0.416 Acres
Acres 0.42
Lot Dimensions 107.00 x 0.00
Property Description
Stunning curb appeal, pristine appointments and a backyard oasis are found nestled within the desirable gated neighborhood of Windermere. Upon arrival you're greeted with impeccably maintained and irrigated English garden style landscaping, tumbled stone paver walkways and landscape accent lighting. This welcoming home showcases custom exterior updates that include new HardiePlank fiber cement siding, new roof, Main Line inspired granite cut-stone, custom molding details, mahogany finished front entry door and carriage garage doors as well as authentic artisan shutters; all blending perfectly together to create a truly one-of-a-kind masterpiece. As you enter the foyer you re greeted by gleaming hardwood floors, custom millwork, a soaring 2-story ceiling, beautiful oak staircase, and oversized chandelier. The impressive living room and dining room flow graciously together to create a perfect space for formal entertaining. Adjacent to the living room, french doors open to an oversized study accented by additional molding details. An updated private powder room sits just off the foyer and kitchen. The sun-drenched kitchen is at the center of the main living level and includes new stainless steel Monogram and JennAir appliances, 42 raised panel cabinetry, granite and solid surface countertops, travertine stone backsplash, oversized island, abundant cabinet space, walk-in pantry and under cabinet task lighting. Overlooking the kitchen, the grand yet comfortable great room with volume ceilings, oversized skylights, gas burning fireplace, and abundant windows create a relaxing space perfect for friends and family to gather. Just off the great room and kitchen, a convenient main level laundry room provides access to the oversized 3-car garage and features premium Electrolux front load laundry appliances as well as a built-in cabinet base utility sink with quartz countertop. As you ascend upstairs, select from the formal front staircase or private rear staircase just off the great room for easy access to all 4 bedrooms. The owner s suite opens through a double door entry and features a tray ceiling with crown molding accents, followed by two walk-in closets and a quiet retreat sitting area. The updated owner s bath features sparkling quartz countertops, new whirlpool action soaking tub, premium tiled walk-in shower with marble bench seat, frameless glass door and private commode room with linen closet. Two nicely sized secondary bedrooms share a central Jack and Jill bathroom, updated with new moen fixtures and quartz countertops. An additional oversized bedroom with access to an updated hall bath complete the second level. This home also includes a walk-up third level perfect for added storage or can easily be finished for future living space, a 5th bedroom or au pair suite. The unfinished basement houses all new, energy efficient, 2-Zone multi stage HVAC equipment with cartridge air cleaners and whole house humidifier. The basement also provides for abundant storage and the ability for future finishing. But, it s the best that s been saved for last! Enjoy resort living in the comfort of your backyard. Soak in the views of the iconic Normandy Farm silos while cooling off in your gorgeous custom designed heated salt water pool, complete with lighted laminar fountains, sun deck with bubblers, and pool mood lighting. Over 1,500 sq. ft. of multi-tier hardscaping furnishes space for a dining area, seating lounge and sun bathing terrace. The impressive full length retractable Aristocrat awning acts as an extension to the home and provides a covered area away from the summer sun and is automatically concealed when not in use. Lush green sod and beautifully designed flowering landscaping with accent lighting surround this paradise making it your perfect 5 star getaway! This is truly a unique opportunity to live the lifestyle in this immaculate and well cared for home.
Location
State PA
County Montgomery
Area Whitpain Twp (10666)
Zoning R6
Rooms
Other Rooms Living Room, Dining Room, Primary Bedroom, Bedroom 2, Bedroom 3, Bedroom 4, Kitchen, Foyer, Breakfast Room, 2nd Stry Fam Ovrlk, Study, Great Room, Laundry, Bathroom 2, Bathroom 3, Attic, Primary Bathroom, Half Bath
Basement Full, Unfinished, Poured Concrete
Interior
Hot Water Natural Gas
Cooling Central A/C
Flooring Hardwood, Carpet, Ceramic Tile
Fireplaces Number 1
Fireplaces Type Gas/Propane
Fireplace Y
Heat Source Natural Gas
Laundry Main Floor
Exterior
Exterior Feature Patio(s)
Parking Features Garage - Side Entry
Garage Spaces 11.0
Pool In Ground, Heated, Saltwater
Amenities Available Common Grounds, Gated Community, Jog/Walk Path
Water Access N
Roof Type Architectural Shingle
Accessibility None
Porch Patio(s)
Attached Garage 3
Total Parking Spaces 11
Garage Y
Building
Story 3+
Sewer Public Sewer
Water Public
Architectural Style Colonial
Level or Stories 3+
Additional Building Above Grade, Below Grade
Structure Type 2 Story Ceilings,9'+ Ceilings
New Construction N
Schools
Middle Schools Wissahickon
High Schools Wissahickon Senior
School District Wissahickon
Others
HOA Fee Include Common Area Maintenance,Lawn Maintenance,Road Maintenance,Trash
Senior Community No
Tax ID 66-00-00084-381
Ownership Fee Simple
SqFt Source Assessor
Acceptable Financing Conventional
Listing Terms Conventional
Financing Conventional
Special Listing Condition Standard
Read Less Info
Want to know what your home might be worth? Contact us for a FREE valuation!

Our team is ready to help you sell your home for the highest possible price ASAP

Bought with Jamie L Adler • Long & Foster Real Estate, Inc.
"My job is to find and attract mastery-based agents to the office, protect the culture, and make sure everyone is happy! "







