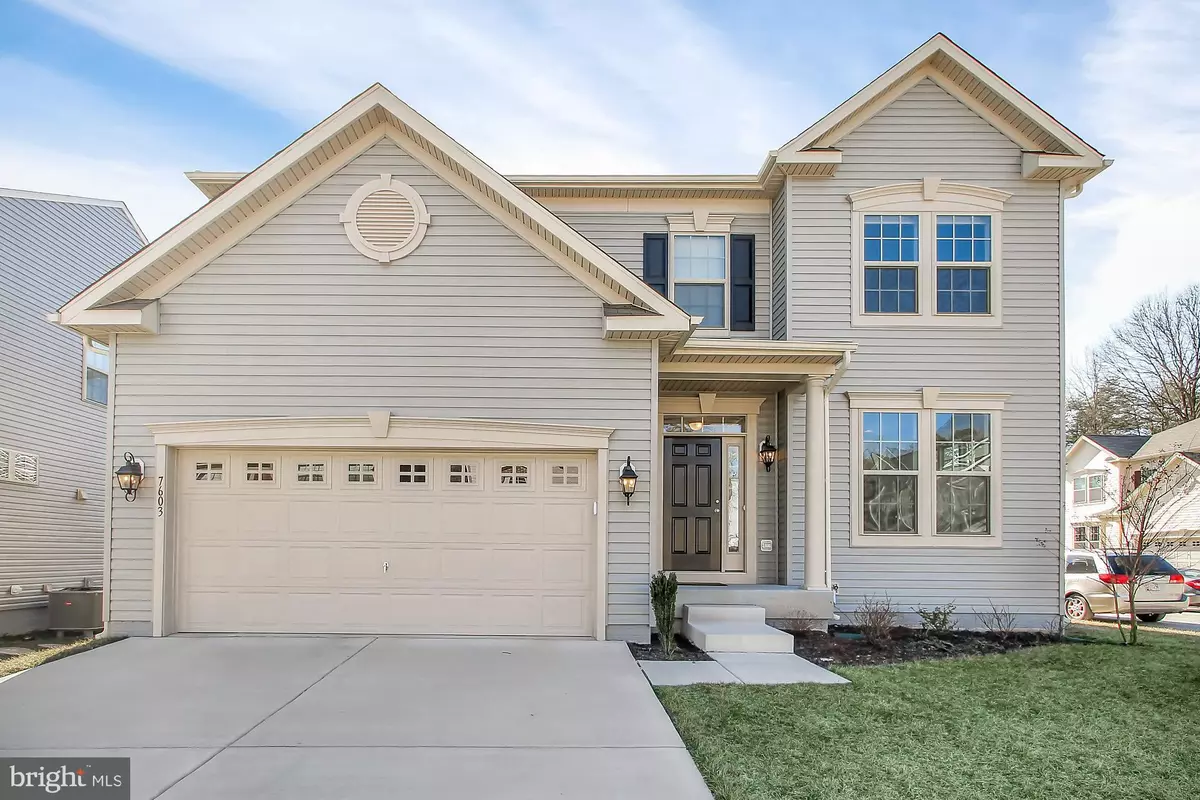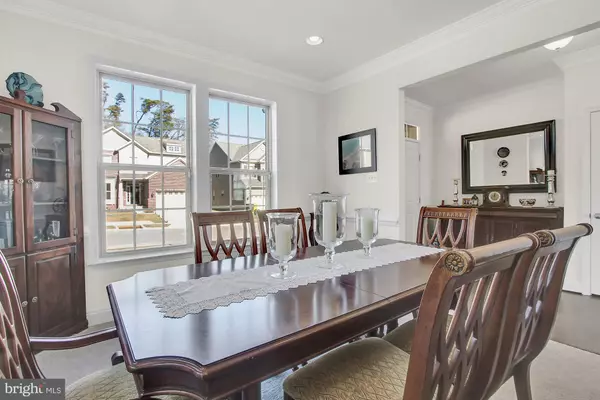$550,000
$550,000
For more information regarding the value of a property, please contact us for a free consultation.
5 Beds
4 Baths
3,734 SqFt
SOLD DATE : 07/11/2019
Key Details
Sold Price $550,000
Property Type Single Family Home
Sub Type Detached
Listing Status Sold
Purchase Type For Sale
Square Footage 3,734 sqft
Price per Sqft $147
Subdivision Harmans Ridge
MLS Listing ID MDAA393430
Sold Date 07/11/19
Style Craftsman
Bedrooms 5
Full Baths 3
Half Baths 1
HOA Fees $48/mo
HOA Y/N Y
Abv Grd Liv Area 2,692
Originating Board BRIGHT
Year Built 2017
Annual Tax Amount $5,547
Tax Year 2018
Lot Size 4,667 Sqft
Acres 0.11
Property Description
MAJOR PRICE REDUCTION!! Here's your opportunity to get into the otherwise SOLD OUT Harman's Ridge new build community in Hanover! Built in 2017, this 5 bed, 3.5 bath (plus 6th 'bonus room'), has ALL the upgrades and amenities you're looking for in a new home. High end stainless steel appliances in your gourmet kitchen with upgraded granite countertops, double wall oven, upgraded cabinets and top of the line hardwood floors. Three level bump-out adds extra space on the back from the basement to the master, a feature that you will not find in many of the other homes in the community. Fully finished basement serves a number of purposes- second family room, kids play area or even make your own gym! Need some privacy? Settle in to your HUGE master retreat suited for kings. Tons of space, double closets, garden tub and upgraded shower with double vanity sinks. Master sitting area is so spacious you can create an entirely new living space. Entire house gets TONS of natural light, and custom blinds throughout allow the light to come in while still giving you privacy. If you're looking for some breeze, spend some time outdoors on the trex deck or watch the kids playing in the yard. Harman's Ridge Community is in the final stages of completion and this house spared no detail or upgrade when being customized. Originally built by Cal Atlantic.
Location
State MD
County Anne Arundel
Zoning R5
Rooms
Other Rooms Bonus Room
Basement Full, Daylight, Partial, Connecting Stairway, Fully Finished, Improved, Outside Entrance, Rear Entrance
Interior
Heating Heat Pump(s)
Cooling Central A/C
Fireplaces Number 1
Fireplaces Type Fireplace - Glass Doors
Fireplace Y
Heat Source Electric, Propane - Leased
Laundry Upper Floor
Exterior
Parking Features Garage Door Opener, Garage - Front Entry
Garage Spaces 2.0
Water Access N
Accessibility Other
Attached Garage 2
Total Parking Spaces 2
Garage Y
Building
Story 2
Sewer Public Septic, Public Sewer
Water Public
Architectural Style Craftsman
Level or Stories 2
Additional Building Above Grade, Below Grade
New Construction N
Schools
School District Anne Arundel County Public Schools
Others
Senior Community No
Tax ID 020439090242444
Ownership Fee Simple
SqFt Source Assessor
Security Features Electric Alarm
Acceptable Financing Cash, Conventional, FHA, VA
Listing Terms Cash, Conventional, FHA, VA
Financing Cash,Conventional,FHA,VA
Special Listing Condition Standard
Read Less Info
Want to know what your home might be worth? Contact us for a FREE valuation!

Our team is ready to help you sell your home for the highest possible price ASAP

Bought with Lavanya Ghorpade • Keller Williams Realty Centre
"My job is to find and attract mastery-based agents to the office, protect the culture, and make sure everyone is happy! "







