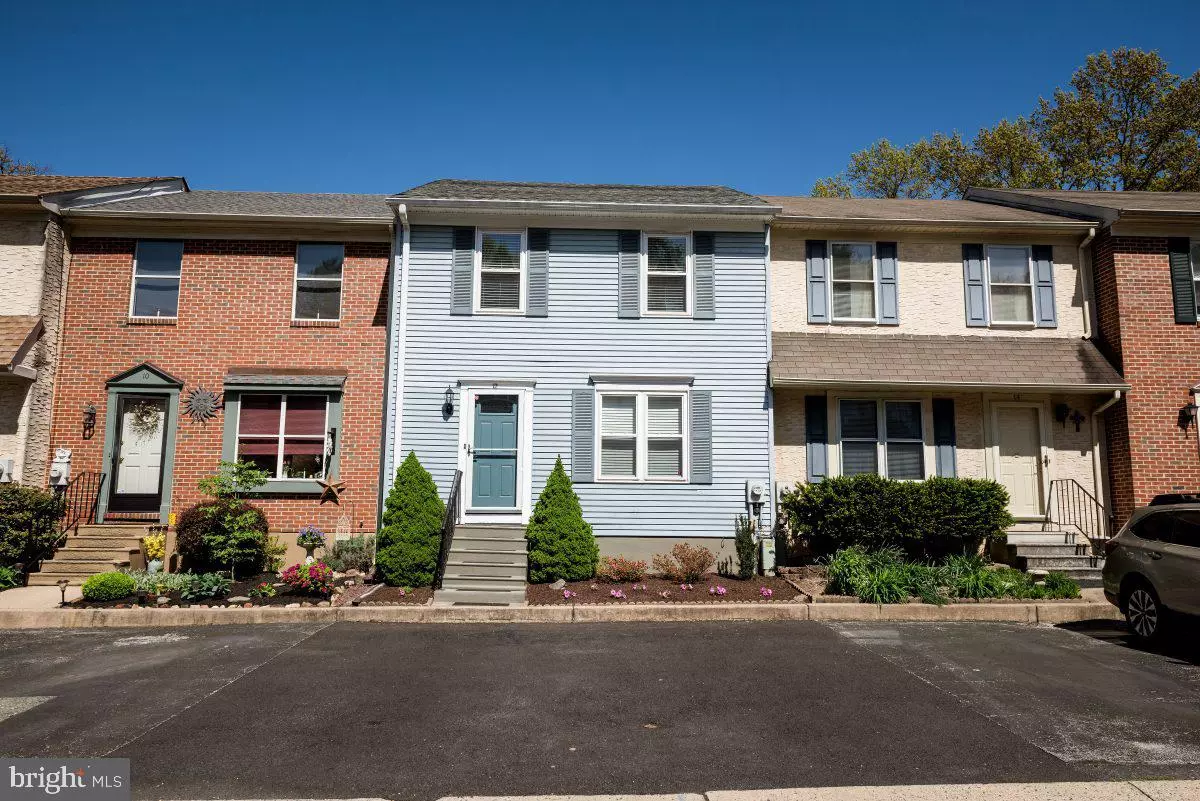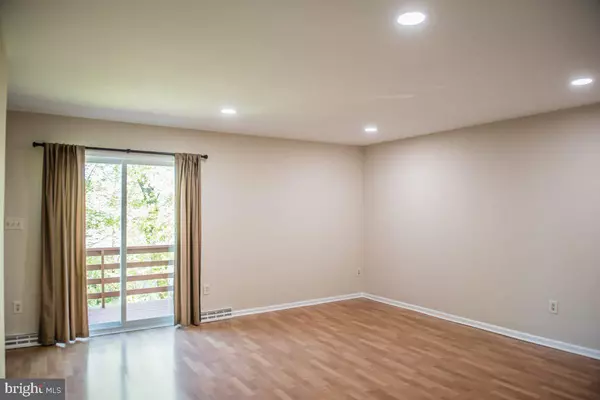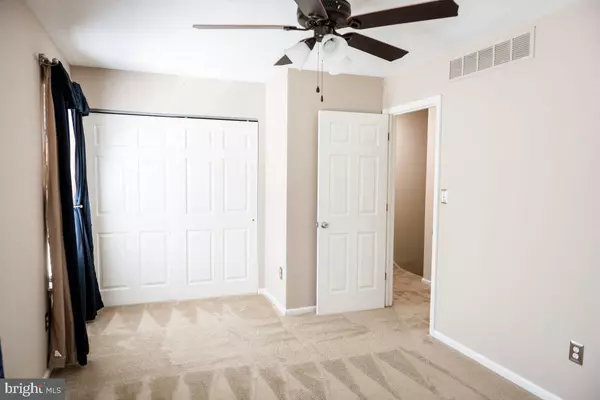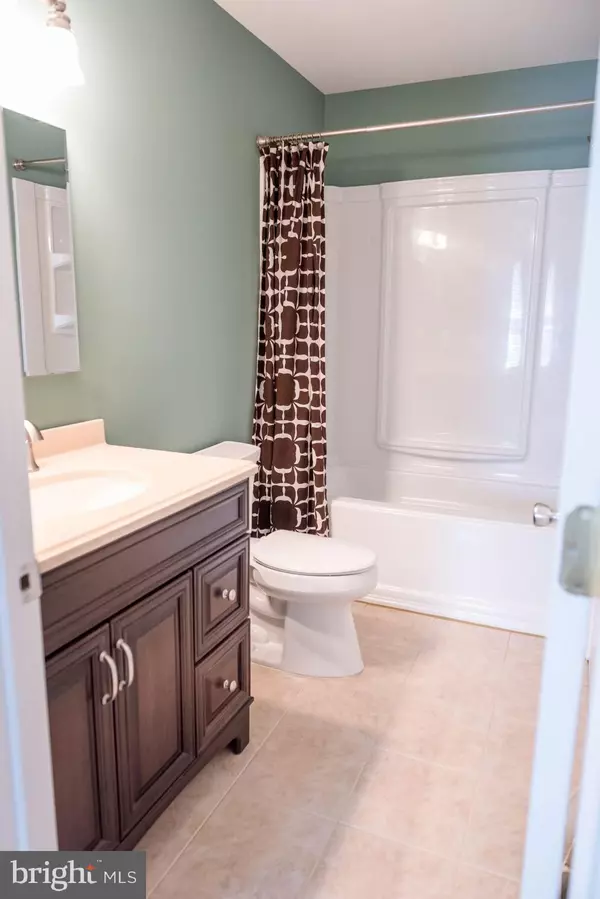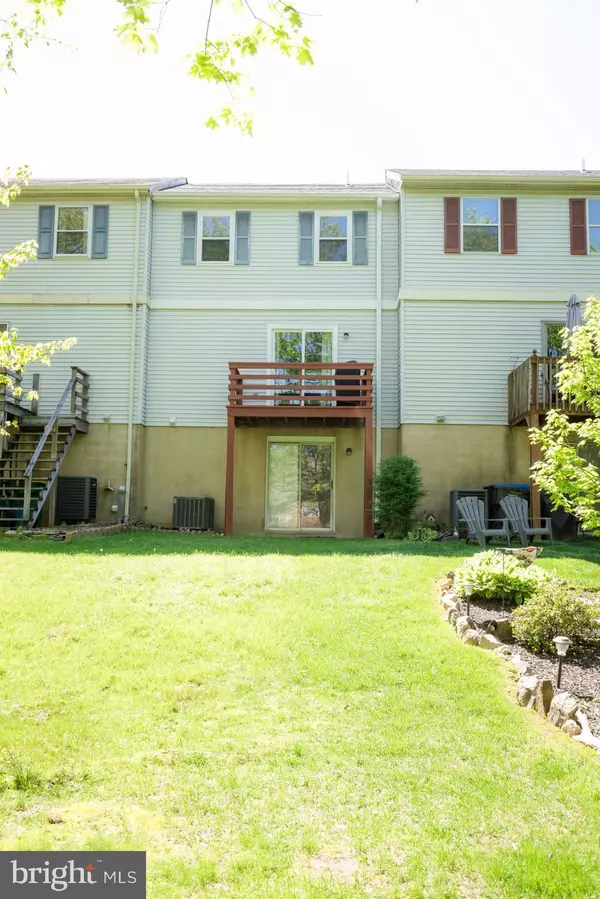$190,000
$189,900
0.1%For more information regarding the value of a property, please contact us for a free consultation.
2 Beds
2 Baths
1,125 SqFt
SOLD DATE : 07/12/2019
Key Details
Sold Price $190,000
Property Type Townhouse
Sub Type Interior Row/Townhouse
Listing Status Sold
Purchase Type For Sale
Square Footage 1,125 sqft
Price per Sqft $168
Subdivision Woodmill
MLS Listing ID DENC478772
Sold Date 07/12/19
Style Other
Bedrooms 2
Full Baths 1
Half Baths 1
HOA Fees $1/ann
HOA Y/N Y
Abv Grd Liv Area 1,125
Originating Board BRIGHT
Year Built 1986
Annual Tax Amount $1,579
Tax Year 2018
Lot Size 3,049 Sqft
Acres 0.07
Lot Dimensions 20.00 x 153.00
Property Description
Popular & quiet Woodmill Community situated off Kirkwood Hwy.This spacious 2BR, 1.5BA T/H has been completely updated with the following work completed in April 2019:- Brand New Roof: Tamko 30 year Shingle with transferable 10 year workmanship Warranty.- Brand New Trane HVAC unit, air handler along with digital/programmable thermostat.- All rooms just painted.- Basement block walls sealed and concrete floor coated with epoxy.- New Carpet installed on stairs and 2nd Floor. - New Sliding Glass door leading out to freshly stained deck.- New recessed lighting throughout and new ceiling fans installed in the Bedrooms.- Freshly LandscapedThe following work has been completed since 2017:- Kitchen renovated with new cabinets, granite tops, and tile floor/backsplash.- Energy star replacement windows throughout.- Both bathrooms renovated with upgraded fixtures and tile floors.- Front parking area repaved with new asphalt. (Artesian Water installed new supply line prior to paving) This house is move in ready and needs absolutely nothing.
Location
State DE
County New Castle
Area Elsmere/Newport/Pike Creek (30903)
Zoning NCTH
Rooms
Other Rooms Living Room, Dining Room, Bedroom 2, Kitchen, Bedroom 1
Basement Full
Interior
Interior Features Ceiling Fan(s), Primary Bath(s), Walk-in Closet(s)
Hot Water Electric
Heating Heat Pump(s)
Cooling Central A/C
Flooring Carpet, Laminated, Tile/Brick
Equipment Dishwasher, Disposal, Dryer, Freezer, Microwave, Oven/Range - Electric, Refrigerator, Washer
Appliance Dishwasher, Disposal, Dryer, Freezer, Microwave, Oven/Range - Electric, Refrigerator, Washer
Heat Source Electric
Exterior
Exterior Feature Deck(s), Patio(s)
Water Access N
Roof Type Composite
Accessibility None
Porch Deck(s), Patio(s)
Garage N
Building
Story 2
Foundation Block
Sewer Public Sewer
Water Public
Architectural Style Other
Level or Stories 2
Additional Building Above Grade, Below Grade
New Construction N
Schools
Elementary Schools Heritage
Middle Schools Skyline
High Schools Dickinson
School District Red Clay Consolidated
Others
HOA Fee Include Common Area Maintenance,Snow Removal
Senior Community No
Tax ID 08-049.20-294
Ownership Fee Simple
SqFt Source Assessor
Acceptable Financing Conventional
Listing Terms Conventional
Financing Conventional
Special Listing Condition Standard
Read Less Info
Want to know what your home might be worth? Contact us for a FREE valuation!

Our team is ready to help you sell your home for the highest possible price ASAP

Bought with Joe Tortorella • Empower Real Estate, LLC
"My job is to find and attract mastery-based agents to the office, protect the culture, and make sure everyone is happy! "


