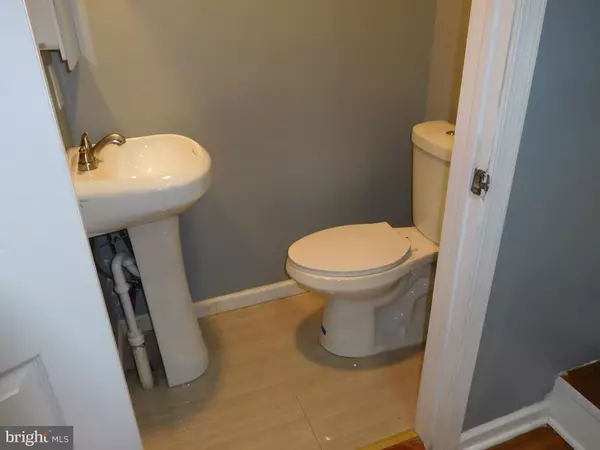$189,900
$199,000
4.6%For more information regarding the value of a property, please contact us for a free consultation.
2 Beds
2 Baths
700 Sqft Lot
SOLD DATE : 06/20/2019
Key Details
Sold Price $189,900
Property Type Townhouse
Sub Type Interior Row/Townhouse
Listing Status Sold
Purchase Type For Sale
Subdivision Brewerytown
MLS Listing ID PAPH508462
Sold Date 06/20/19
Style Straight Thru
Bedrooms 2
Full Baths 1
Half Baths 1
HOA Y/N N
Originating Board BRIGHT
Annual Tax Amount $550
Tax Year 2018
Lot Size 700 Sqft
Acres 0.02
Property Description
Brewerytown for under $200K! Nice 2 bedroom 1 1/2 bath home in smoking hot Brewerytown! Cose to mass transit, Girard Ave shopping district , Zoo, I76 etc. Upon entering the home you will find an open floor plan. Living room/dining combo complete with hardwood flooring, recessed lighting ,new windows and a tiled powder room .Step up to the elevated kitchen with tile flooring, wood cabinets, granite counter tops, stainless steel appliances and a glass tile back splash. Recessed lighting and new window. Second floor has 2 bedrooms with new windows, closet space ,carpeting and ceiling fans. Bathroom is tiled has new fixtures and a tiled tub surround. Large rear cemented yard, with new fencing and ample space to entertain, BBQ. etc. Basement is clean dry with a new sump pump, new electrical service, new HVAC unit, new water heater.
Location
State PA
County Philadelphia
Area 19121 (19121)
Zoning RSA5
Rooms
Basement Other
Interior
Interior Features Dining Area, Ceiling Fan(s), Floor Plan - Open, Kitchen - Eat-In, Kitchen - Table Space, Recessed Lighting, Upgraded Countertops
Cooling Central A/C
Flooring Carpet, Hardwood, Tile/Brick
Equipment Built-In Microwave, Built-In Range, Dishwasher, Disposal, Dryer, Dual Flush Toilets, Oven/Range - Gas, Refrigerator, Stainless Steel Appliances, Washer, Water Heater
Furnishings No
Fireplace N
Window Features Vinyl Clad
Appliance Built-In Microwave, Built-In Range, Dishwasher, Disposal, Dryer, Dual Flush Toilets, Oven/Range - Gas, Refrigerator, Stainless Steel Appliances, Washer, Water Heater
Heat Source Natural Gas
Laundry Basement
Exterior
Fence Wood
Waterfront N
Water Access N
Accessibility None
Garage N
Building
Story 2
Sewer Public Sewer
Water Public
Architectural Style Straight Thru
Level or Stories 2
Additional Building Above Grade, Below Grade
New Construction N
Schools
School District The School District Of Philadelphia
Others
Senior Community No
Tax ID 292264600
Ownership Fee Simple
SqFt Source Assessor
Security Features Motion Detectors,Monitored,Security System,Smoke Detector
Acceptable Financing Cash, Conventional, FHA
Horse Property N
Listing Terms Cash, Conventional, FHA
Financing Cash,Conventional,FHA
Special Listing Condition Standard
Read Less Info
Want to know what your home might be worth? Contact us for a FREE valuation!

Our team is ready to help you sell your home for the highest possible price ASAP

Bought with Timothy Lilley • Copper Hill Real Estate, LLC

"My job is to find and attract mastery-based agents to the office, protect the culture, and make sure everyone is happy! "







