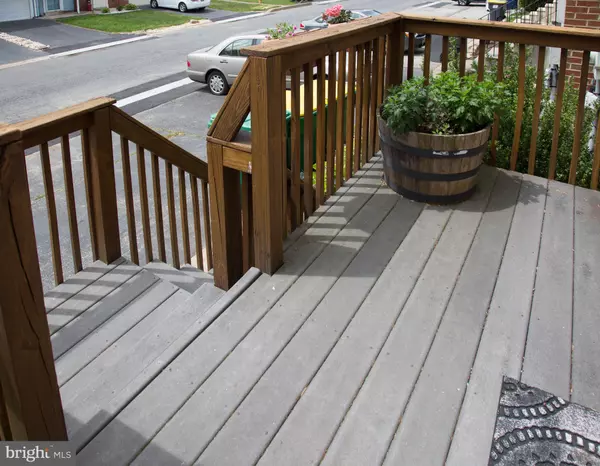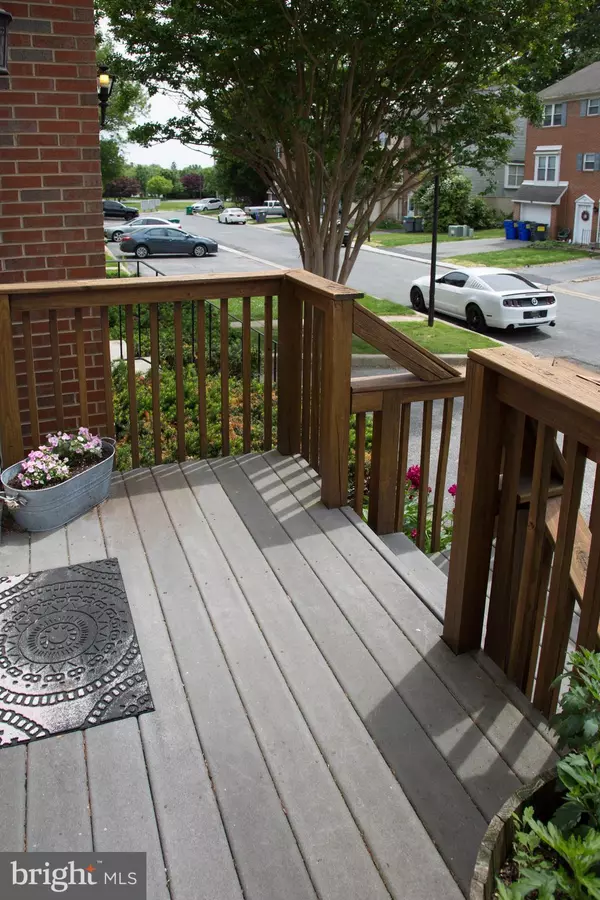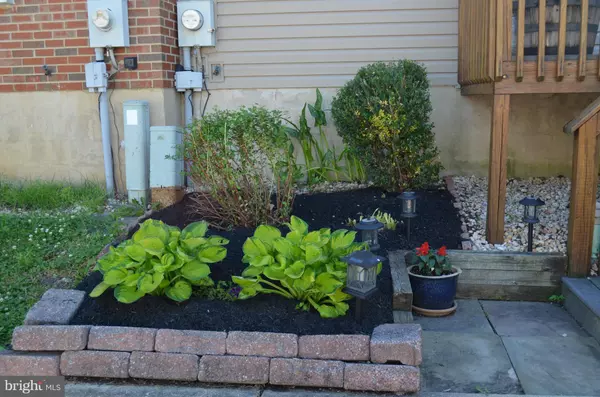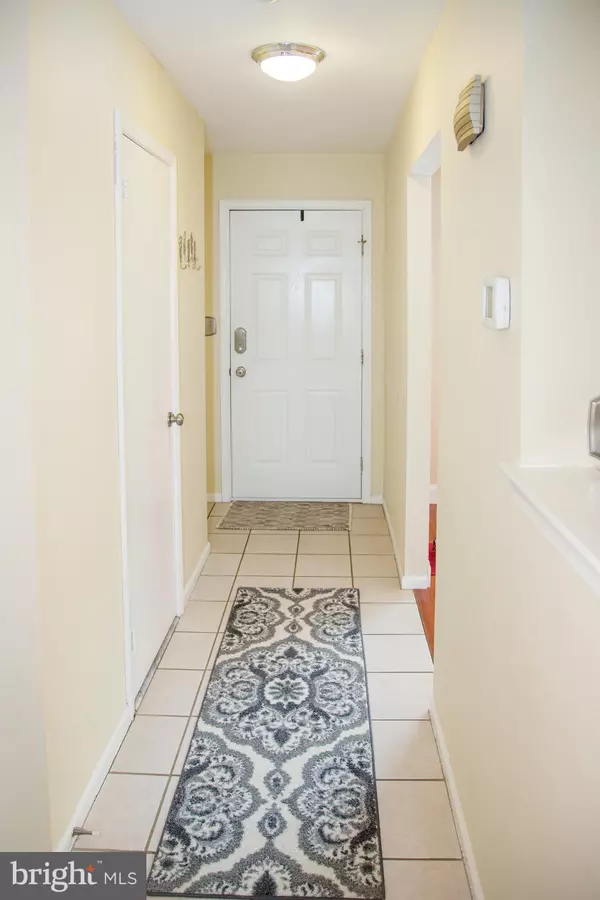$189,000
$188,500
0.3%For more information regarding the value of a property, please contact us for a free consultation.
2 Beds
2 Baths
1,685 SqFt
SOLD DATE : 07/15/2019
Key Details
Sold Price $189,000
Property Type Townhouse
Sub Type Interior Row/Townhouse
Listing Status Sold
Purchase Type For Sale
Square Footage 1,685 sqft
Price per Sqft $112
Subdivision Woodmill
MLS Listing ID DENC479112
Sold Date 07/15/19
Style Colonial
Bedrooms 2
Full Baths 1
Half Baths 1
HOA Y/N N
Abv Grd Liv Area 1,125
Originating Board BRIGHT
Year Built 1986
Annual Tax Amount $1,609
Tax Year 2018
Lot Size 2,178 Sqft
Acres 0.05
Lot Dimensions 20 x 110
Property Description
You will LOVE calling this home! As you step in from the front deck entrance you will be greeted by a handsomely tiled foyer and a bright and very attractive eat-in kitchen! You also have an updated powder room just across the entry hall. You will appreciate the nice kitchen fixtures and appliances plus a convenient pass-thru to a cozy living room with fireplace! The living room sliders invite you to a nice, relaxing deck overlooking your backyard! Upstairs you will find two good sized bedrooms with ample closet space and an updated full bath with entry from both the hall and rear bedroom. Nice ceiling fans in each bedroom too! Back down to the the basement level you'll find loads of additional storage space with included storage units as well as the laundry area and full walk-out to the fenced back yard! All appliances included. This will be a lovely place for your to call home!
Location
State DE
County New Castle
Area Elsmere/Newport/Pike Creek (30903)
Zoning NCTH
Rooms
Other Rooms Living Room, Primary Bedroom, Bedroom 2, Kitchen
Basement Full, Walkout Level
Interior
Interior Features Carpet, Ceiling Fan(s)
Hot Water Electric
Heating Heat Pump - Electric BackUp
Cooling Central A/C
Flooring Carpet, Laminated
Fireplaces Number 1
Fireplaces Type Fireplace - Glass Doors, Wood
Equipment Built-In Range
Fireplace Y
Window Features Double Pane
Appliance Built-In Range
Heat Source Electric
Laundry Basement
Exterior
Exterior Feature Deck(s)
Fence Chain Link
Utilities Available Cable TV
Water Access N
Roof Type Asphalt,Pitched
Accessibility Doors - Swing In
Porch Deck(s)
Garage N
Building
Lot Description Level
Story 2
Foundation Block
Sewer Public Sewer
Water Public
Architectural Style Colonial
Level or Stories 2
Additional Building Above Grade, Below Grade
Structure Type Dry Wall
New Construction N
Schools
Elementary Schools Heritage
Middle Schools Skyline
High Schools Dickinson
School District Red Clay Consolidated
Others
Senior Community No
Tax ID 0804920259
Ownership Fee Simple
SqFt Source Assessor
Acceptable Financing Conventional, FHA, VA
Listing Terms Conventional, FHA, VA
Financing Conventional,FHA,VA
Special Listing Condition Standard
Read Less Info
Want to know what your home might be worth? Contact us for a FREE valuation!

Our team is ready to help you sell your home for the highest possible price ASAP

Bought with Julie A Spagnolo • Long & Foster Real Estate, Inc.
"My job is to find and attract mastery-based agents to the office, protect the culture, and make sure everyone is happy! "







