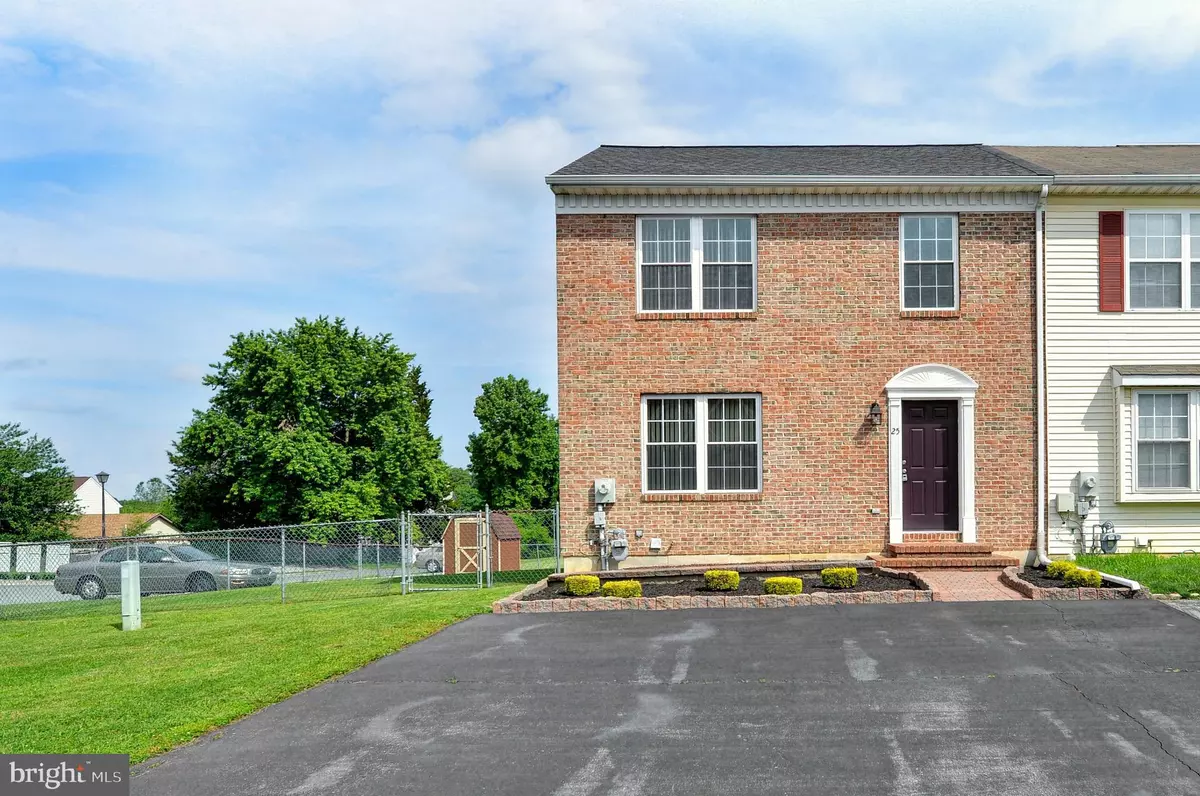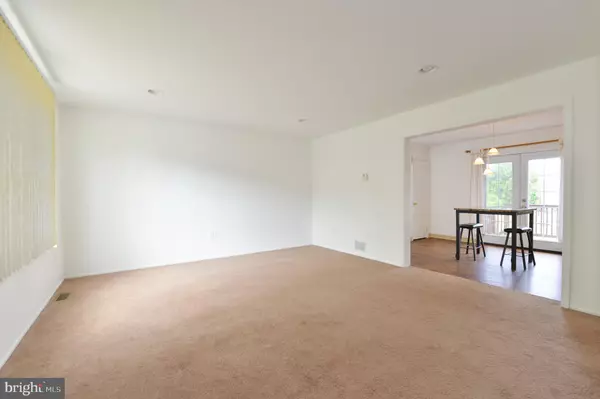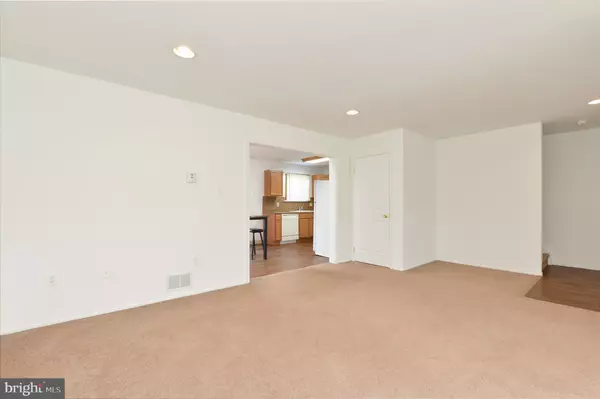$183,000
$179,900
1.7%For more information regarding the value of a property, please contact us for a free consultation.
3 Beds
2 Baths
1,150 SqFt
SOLD DATE : 07/11/2019
Key Details
Sold Price $183,000
Property Type Townhouse
Sub Type End of Row/Townhouse
Listing Status Sold
Purchase Type For Sale
Square Footage 1,150 sqft
Price per Sqft $159
Subdivision Tree Lane Terrace
MLS Listing ID DENC480204
Sold Date 07/11/19
Style Traditional
Bedrooms 3
Full Baths 1
Half Baths 1
HOA Fees $4/ann
HOA Y/N Y
Abv Grd Liv Area 1,150
Originating Board BRIGHT
Year Built 1991
Annual Tax Amount $1,869
Tax Year 2018
Lot Size 3,485 Sqft
Acres 0.08
Lot Dimensions 34.40 x 105.00
Property Description
Charming End-Unit Townhouse located on a CORNER LOT in Treelane Terrace. Arrive and you will notice the curb appeal that this brick-front home boasts - with a brick paver walkway to the front door, surrounded by a beautifully landscaped front entrance. Enter into the spacious living room which features dimmable recessed lighting and is open to the eat-in kitchen. The kitchen boasts laminate hardwood floors, pendant lighting, gas cooking, and a pantry. The 1st floor powder room is located just off the kitchen. A set of French Doors in the kitchen lead to the huge DECK that is situated on the fully-fenced back yard. The ENORMOUS YARD extends throughout this corner property & includes a BRAND NEW SHED for all of your outdoor storage needs. Back inside, you will find 3 bedrooms, 1 full bathroom and a linen closet on the upper level. The master bedroom includes a WALK-IN CLOSET and large windows for plenty of natural sunlight. The final level of this home, the FINISHED BASEMENT, offers tons of extra living space! The basement features a family room, several sizable storage closets, the laundry space, and a bonus room that could be used as a den, game room, home office, or more! This home includes 2 DESIGNATED PARKING SPOTS out front & the overflow parking lot is just a few steps away. Appliances are included. Don't wait, call to schedule your tour today. This one won't last long!!
Location
State DE
County New Castle
Area Newark/Glasgow (30905)
Zoning NCTH
Rooms
Other Rooms Living Room, Primary Bedroom, Bedroom 2, Bedroom 3, Kitchen, Family Room, Den
Basement Full, Fully Finished
Interior
Interior Features Ceiling Fan(s), Kitchen - Eat-In, Recessed Lighting, Walk-in Closet(s)
Hot Water Natural Gas
Heating Forced Air
Cooling Central A/C
Flooring Carpet, Laminated
Fireplace N
Heat Source Natural Gas
Laundry Basement
Exterior
Exterior Feature Deck(s)
Fence Fully
Water Access N
Accessibility None
Porch Deck(s)
Garage N
Building
Lot Description Corner
Story 2
Sewer Public Sewer
Water Public
Architectural Style Traditional
Level or Stories 2
Additional Building Above Grade, Below Grade
New Construction N
Schools
School District Christina
Others
Senior Community No
Tax ID 10-033.10-630
Ownership Fee Simple
SqFt Source Assessor
Special Listing Condition Standard
Read Less Info
Want to know what your home might be worth? Contact us for a FREE valuation!

Our team is ready to help you sell your home for the highest possible price ASAP

Bought with Francis Clark • RE/MAX 1st Choice - Middletown
"My job is to find and attract mastery-based agents to the office, protect the culture, and make sure everyone is happy! "







