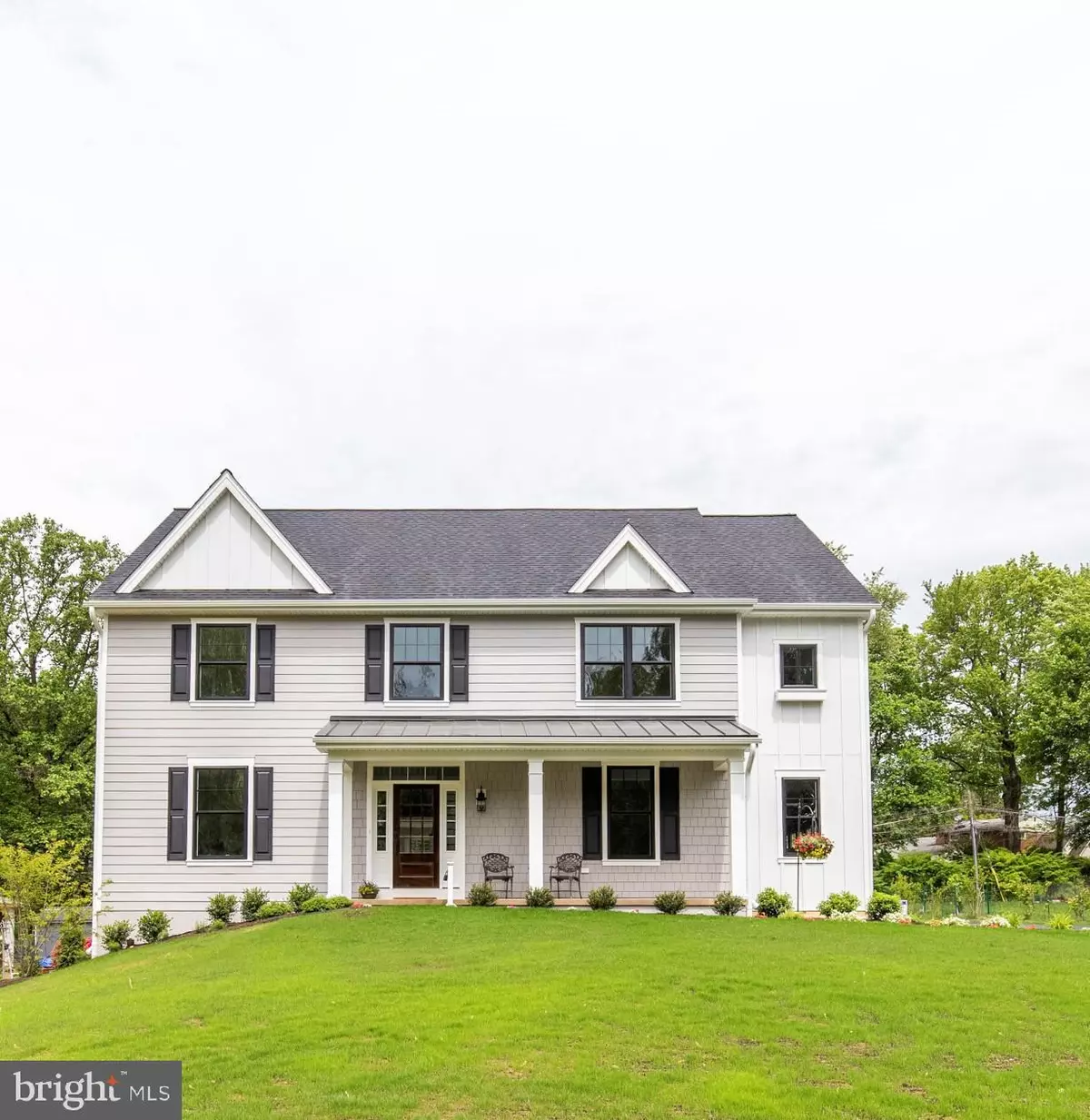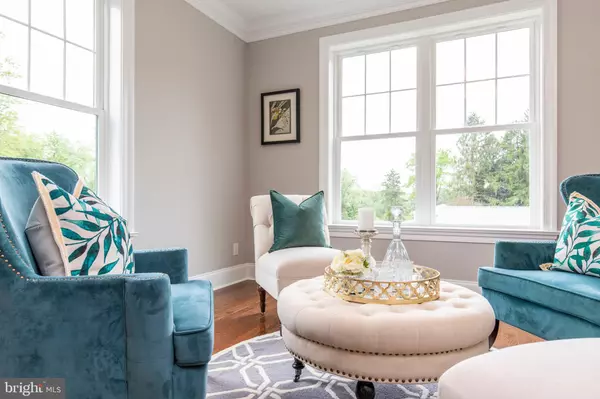$1,096,000
$1,124,000
2.5%For more information regarding the value of a property, please contact us for a free consultation.
5 Beds
4 Baths
3,998 SqFt
SOLD DATE : 07/15/2019
Key Details
Sold Price $1,096,000
Property Type Single Family Home
Sub Type Detached
Listing Status Sold
Purchase Type For Sale
Square Footage 3,998 sqft
Price per Sqft $274
Subdivision None Available
MLS Listing ID PACT479094
Sold Date 07/15/19
Style Colonial
Bedrooms 5
Full Baths 3
Half Baths 1
HOA Y/N N
Abv Grd Liv Area 3,998
Originating Board BRIGHT
Year Built 2019
Annual Tax Amount $1
Tax Year 2018
Lot Size 0.419 Acres
Acres 0.42
Lot Dimensions 0X0
Property Description
Welcome to 17 Greenlawn Road Paoli, a new construction home centrally located to both Paoli and Daylesford train station, and in the award winning Tredyffrin Easttown School District. This is a walkable neighborhood and has a nice feel. Situated on a level, half acre lot, this modern home is tastefully designed with a spacious, open floor plan. The formal entry way welcomes you with expansive views through the home. There is an adjacent study and a large family room with fireplace with surround custom cabinetry. A large, modern kitchen and morning room is a family gathering space. The kitchen has an oversized island with quartz countertops, Bosch appliances, professional gas range, and double oven. There is abundant natural lighting throughout the home. A glass sliding door leads to an expansive rear terrace, opening to a private rear yard. The oversized mudroom and home office can hold all your things with room to spare with loads of built-ins, coat and shoe rack, and storage cubbies. Leading up to the master bedroom you will find a serene and welcoming space with oversized windows and Tray ceiling. Her closet is spacious dressing area while his closet is generous and located adjacent to the spa-like master bathroom with a free standing tub, chandelier, and oversized shower. Bedroom 2 has a dedicated bath, beautifully appointed with designer elements, glass light fixtures, and tastefully designed. Bedrooms 3 and 4 share a Jack and Jill bathroom, and have plenty of space and natural light. There is an additional Flex room which can also serve as a 5th bedroom. The laundry is conveniently located on the second floor. The lower level can be finished to accommodate any configuration inclusive of a bathroom. Another fine home built by award winning and certified Green Builder CD HALL BUILDERS.
Location
State PA
County Chester
Area Tredyffrin Twp (10343)
Zoning R
Rooms
Other Rooms Living Room, Dining Room, Primary Bedroom, Bedroom 2, Bedroom 3, Kitchen, Family Room, Bedroom 1, Laundry, Other
Basement Full, Unfinished
Interior
Interior Features Primary Bath(s), Kitchen - Island, Butlers Pantry, Stall Shower, Kitchen - Eat-In
Hot Water Natural Gas
Heating Forced Air
Cooling Central A/C
Flooring Wood, Fully Carpeted, Tile/Brick
Fireplaces Number 1
Fireplaces Type Gas/Propane
Equipment Disposal
Fireplace Y
Appliance Disposal
Heat Source Natural Gas
Laundry Main Floor
Exterior
Garage Inside Access
Garage Spaces 4.0
Utilities Available Cable TV
Waterfront N
Water Access N
Accessibility None
Parking Type Attached Garage
Attached Garage 2
Total Parking Spaces 4
Garage Y
Building
Story 2
Sewer Public Sewer
Water Public
Architectural Style Colonial
Level or Stories 2
Additional Building Above Grade
Structure Type 9'+ Ceilings
New Construction Y
Schools
Elementary Schools Beaumont
School District Tredyffrin-Easttown
Others
Senior Community No
Tax ID 43-10N-0006
Ownership Fee Simple
SqFt Source Estimated
Special Listing Condition Standard
Read Less Info
Want to know what your home might be worth? Contact us for a FREE valuation!

Our team is ready to help you sell your home for the highest possible price ASAP

Bought with Karen Strid • BHHS Fox & Roach-Rosemont

"My job is to find and attract mastery-based agents to the office, protect the culture, and make sure everyone is happy! "







