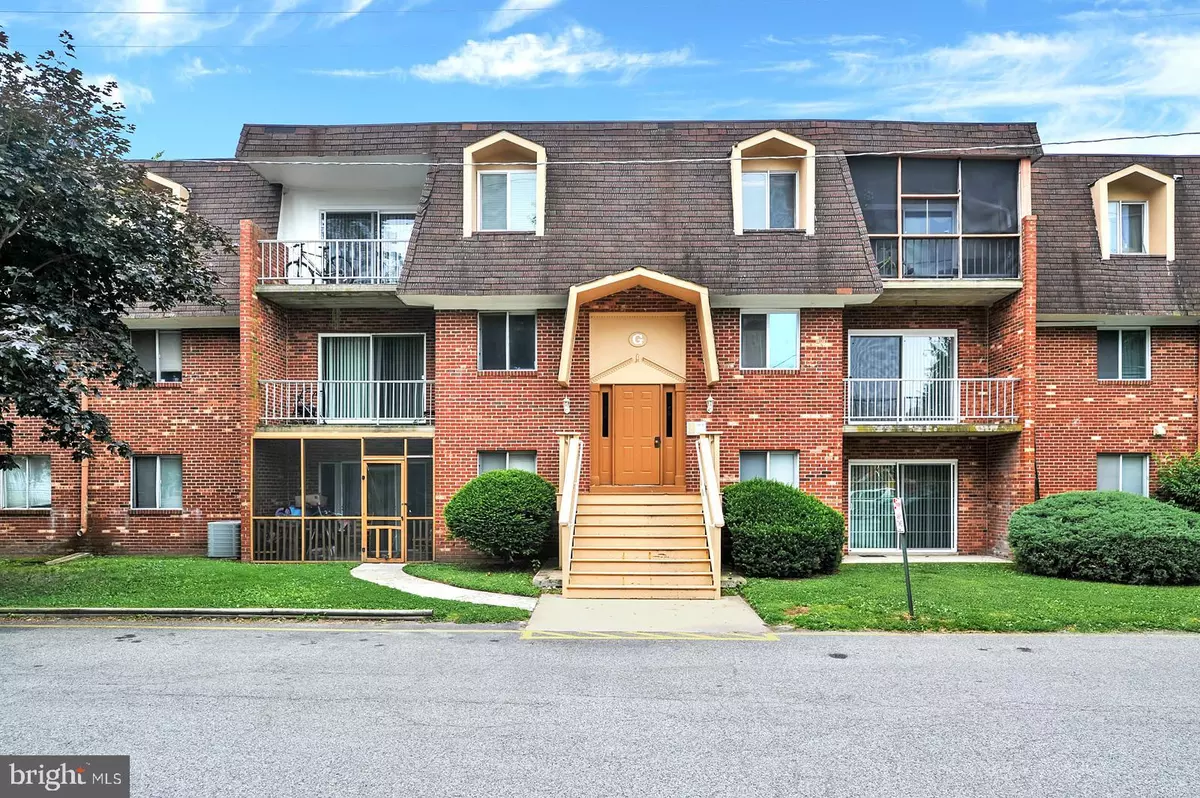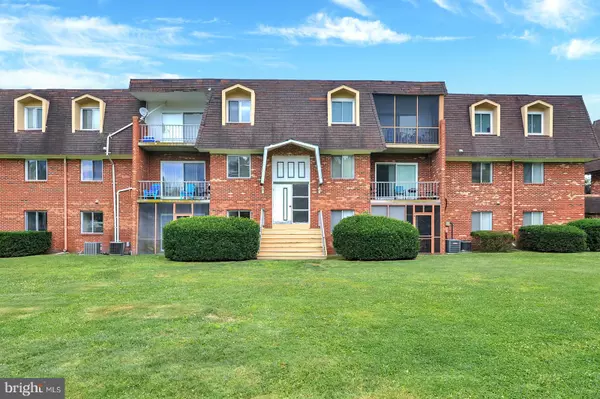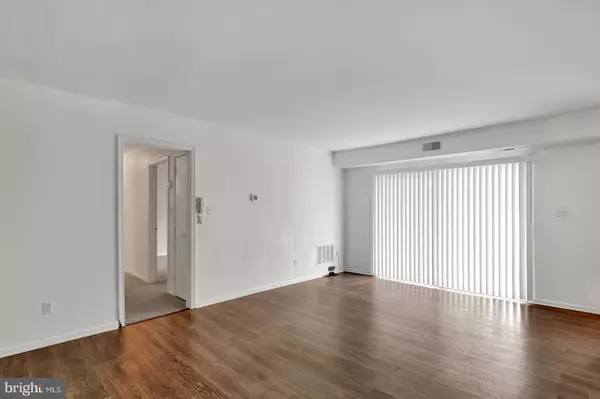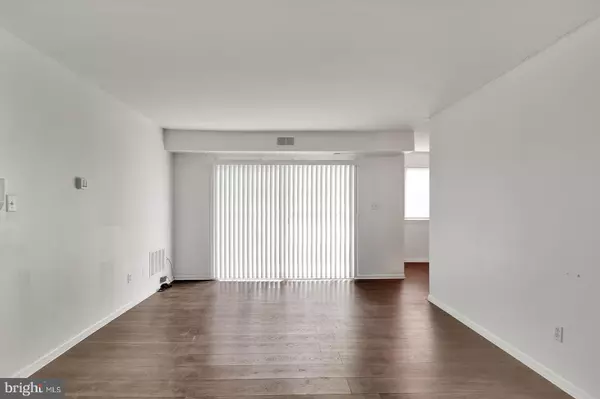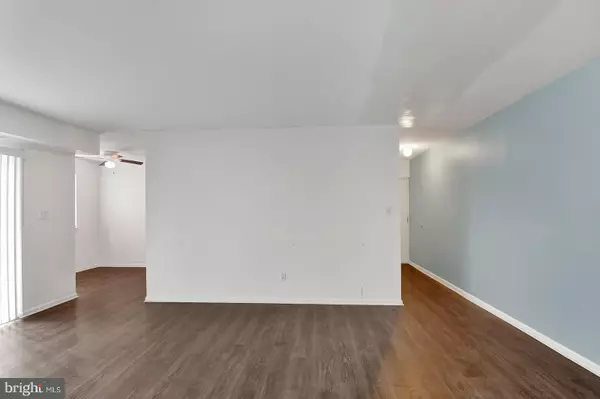$44,000
$55,000
20.0%For more information regarding the value of a property, please contact us for a free consultation.
2 Beds
2 Baths
SOLD DATE : 07/12/2019
Key Details
Sold Price $44,000
Property Type Single Family Home
Sub Type Unit/Flat/Apartment
Listing Status Sold
Purchase Type For Sale
Subdivision Brandywine Ct
MLS Listing ID DEKT229438
Sold Date 07/12/19
Style Unit/Flat
Bedrooms 2
Full Baths 1
Half Baths 1
HOA Fees $334/mo
HOA Y/N Y
Originating Board BRIGHT
Annual Tax Amount $489
Tax Year 2018
Lot Dimensions 0.00 x 0.00
Property Description
Ground level living space. Enter through the front door with a coat closet to the right with bard-style door. Continue through to the large and bright living room with hardwood floors. Living room opens to the patio through large sliding glass doors. Round the corner into the dining area that opens into the kitchen. Counters are unique! Down the hall is the a bedroom and full bath, as well as the master bedroom with a private half bath and large closet. HOA dues include heat, gas, water, sewer, common area maintenance, pool, and fitness center.
Location
State DE
County Kent
Area Capital (30802)
Zoning RG2
Rooms
Other Rooms Living Room, Dining Room, Primary Bedroom, Bedroom 2, Kitchen
Main Level Bedrooms 2
Interior
Interior Features Carpet, Ceiling Fan(s), Dining Area
Heating Forced Air
Cooling Central A/C
Flooring Carpet, Hardwood
Equipment Dishwasher, Oven/Range - Electric, Refrigerator
Furnishings No
Fireplace N
Appliance Dishwasher, Oven/Range - Electric, Refrigerator
Heat Source Oil
Exterior
Exterior Feature Patio(s)
Garage Spaces 2.0
Amenities Available Fitness Center, Pool - Outdoor
Water Access N
Roof Type Shingle
Accessibility None
Porch Patio(s)
Total Parking Spaces 2
Garage N
Building
Story 1
Unit Features Garden 1 - 4 Floors
Sewer Public Sewer
Water Public
Architectural Style Unit/Flat
Level or Stories 1
Additional Building Above Grade, Below Grade
New Construction N
Schools
Elementary Schools Booker T Washington
Middle Schools Central
High Schools Dover H.S.
School District Capital
Others
HOA Fee Include Common Area Maintenance,Gas,Heat,Lawn Maintenance,Pool(s),Recreation Facility,Snow Removal,Sewer,Trash,Water
Senior Community No
Tax ID ED-05-07605-04-0100-073
Ownership Fee Simple
SqFt Source Assessor
Acceptable Financing FHA, Cash, Conventional
Horse Property N
Listing Terms FHA, Cash, Conventional
Financing FHA,Cash,Conventional
Special Listing Condition Standard
Read Less Info
Want to know what your home might be worth? Contact us for a FREE valuation!

Our team is ready to help you sell your home for the highest possible price ASAP

Bought with Keanna L Faison • Keller Williams Realty Central-Delaware
"My job is to find and attract mastery-based agents to the office, protect the culture, and make sure everyone is happy! "


