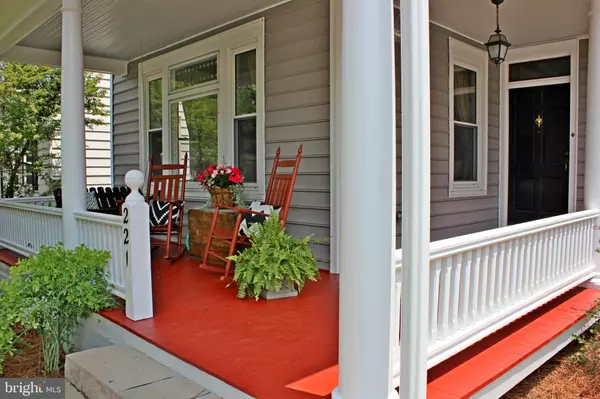$343,500
$349,000
1.6%For more information regarding the value of a property, please contact us for a free consultation.
4 Beds
2 Baths
2,386 SqFt
SOLD DATE : 07/18/2019
Key Details
Sold Price $343,500
Property Type Single Family Home
Sub Type Detached
Listing Status Sold
Purchase Type For Sale
Square Footage 2,386 sqft
Price per Sqft $143
Subdivision Lititz Borough
MLS Listing ID PALA132986
Sold Date 07/18/19
Style Traditional
Bedrooms 4
Full Baths 1
Half Baths 1
HOA Y/N N
Abv Grd Liv Area 2,386
Originating Board BRIGHT
Year Built 1912
Annual Tax Amount $4,435
Tax Year 2020
Lot Size 7,405 Sqft
Acres 0.17
Property Description
Relax on the Covered Front Porch in Downtown Lititz. Walk in Town, To Schools, Rec Center, Parks and Pools. Enter to the Parlor Area of House with Marvelous Woodwork Throughout the House. Pocket Doors Between Parlor to Living & Dining Rooms. Living Room with Gas Fireplace, Built in Shelves and Large Front Window. Formal Dining Room has a Built in Cabinet, Updated Kitchen, Butcher Block Island connected to Breakfast Nook Area and First Floor Laundry Room. Four Bedrooms on the Second Floor with First Bedroom Connected to a Sunroom to Enjoy the Morning Sun with a Coffee. Full Attic with Finishable Room and Storage Section Houses the Central Air Conditioning System. Newer Gas Boiler with Hot Water Radiators Heating the Home. Composite Deck Sits in Well Manicured and Landscaped Backyard. Garage and Additional Off Street Possibilities in Back from Alley. Many Improvements Including Roof, Wiring, Windows, Mechanicals and More. Please View All Photos, 360 Tour and Videos to See this Lititz Boro Classic . Use your VR HEADSET to Take a Virtual Reality Tour of this home via the 360 Spherical Tour link.
Location
State PA
County Lancaster
Area Lititz Boro (10537)
Zoning RESIDENTIAL
Rooms
Other Rooms Living Room, Dining Room, Bedroom 2, Bedroom 3, Bedroom 4, Kitchen, Foyer, Breakfast Room, Bedroom 1, Laundry, Bathroom 1, Half Bath
Basement Full
Interior
Interior Features Attic, Built-Ins, Carpet, Ceiling Fan(s), Crown Moldings, Dining Area, Formal/Separate Dining Room, Recessed Lighting, Stain/Lead Glass, Upgraded Countertops, Wood Floors
Hot Water Natural Gas
Heating Hot Water
Cooling Central A/C
Fireplaces Number 1
Fireplaces Type Gas/Propane
Equipment Built-In Microwave, Oven/Range - Gas
Fireplace Y
Window Features Replacement
Appliance Built-In Microwave, Oven/Range - Gas
Heat Source Natural Gas
Laundry Main Floor
Exterior
Exterior Feature Patio(s), Porch(es)
Garage Garage - Rear Entry
Garage Spaces 3.0
Fence Vinyl
Waterfront N
Water Access N
Roof Type Architectural Shingle,Rubber
Accessibility 2+ Access Exits
Porch Patio(s), Porch(es)
Parking Type Detached Garage, Off Street, Alley, Other
Total Parking Spaces 3
Garage Y
Building
Lot Description Landscaping, Level
Story 2
Sewer Public Sewer
Water Public
Architectural Style Traditional
Level or Stories 2
Additional Building Above Grade, Below Grade
New Construction N
Schools
Elementary Schools Lititz
Middle Schools Warwick
High Schools Warwick
School District Warwick
Others
Senior Community No
Tax ID 370-43624-0-0000
Ownership Fee Simple
SqFt Source Assessor
Acceptable Financing Cash, Conventional, FHA, VA
Listing Terms Cash, Conventional, FHA, VA
Financing Cash,Conventional,FHA,VA
Special Listing Condition Standard
Read Less Info
Want to know what your home might be worth? Contact us for a FREE valuation!

Our team is ready to help you sell your home for the highest possible price ASAP

Bought with Kaitlin Santmyer • Iron Valley Real Estate of Lancaster

"My job is to find and attract mastery-based agents to the office, protect the culture, and make sure everyone is happy! "







