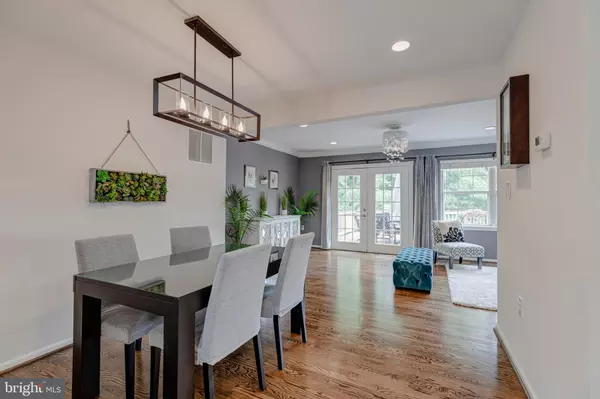$480,000
$479,950
For more information regarding the value of a property, please contact us for a free consultation.
3 Beds
4 Baths
1,820 SqFt
SOLD DATE : 07/19/2019
Key Details
Sold Price $480,000
Property Type Townhouse
Sub Type End of Row/Townhouse
Listing Status Sold
Purchase Type For Sale
Square Footage 1,820 sqft
Price per Sqft $263
Subdivision Loftridge
MLS Listing ID VAFX1066292
Sold Date 07/19/19
Style Colonial
Bedrooms 3
Full Baths 2
Half Baths 2
HOA Fees $83/mo
HOA Y/N Y
Abv Grd Liv Area 1,244
Originating Board BRIGHT
Year Built 1984
Annual Tax Amount $5,147
Tax Year 2019
Lot Size 2,232 Sqft
Acres 0.05
Property Description
Welcome to 5700 Evergreen Knoll Court. This spectacular end-unit townhome is nestled within a picturesque wooded preserve and boasts over $80K in high-end finishes rarely seen in this price range. Hardwood floors dazzle on both the main and upper levels. The completely remodeled kitchen showcases an exotic marble countertop and full backsplash. All aspects of the 2 full and 2 half bathrooms have been thoughtfully redone and impeccably executed, especially the glamorous spa-like master which has a mirrored double sink vanity and floor to ceiling green onyx marble tile. With the many windows, contemporary light fixtures and tons of recessed lighting, this home is bright and cheerful. This is indoor/outdoor living at its finest, with the upper 18X16 Trex deck and a waterproof under deck area with brick patio. This fine property both backs and sides to woods in sought-after Loftridge, and is 5 minutes to Metro, 10 minutes to Old Town and just 15 minutes from DC.
Location
State VA
County Fairfax
Zoning 150
Rooms
Other Rooms Dining Room, Primary Bedroom, Bedroom 2, Bedroom 3, Kitchen, Family Room, Den, Basement
Basement Full, Walkout Level
Interior
Interior Features Crown Moldings, Formal/Separate Dining Room, Kitchen - Gourmet, Recessed Lighting, Wood Floors
Heating Heat Pump(s)
Cooling Heat Pump(s)
Flooring Hardwood, Tile/Brick, Carpet
Fireplaces Number 1
Equipment Built-In Microwave, Dryer, Washer, Dishwasher, Disposal, Refrigerator, Stove
Fireplace Y
Appliance Built-In Microwave, Dryer, Washer, Dishwasher, Disposal, Refrigerator, Stove
Heat Source Electric
Exterior
Exterior Feature Deck(s), Patio(s)
Parking On Site 1
Fence Rear
Amenities Available Tennis Courts, Tot Lots/Playground, Jog/Walk Path
Water Access N
View Trees/Woods
Accessibility None
Porch Deck(s), Patio(s)
Garage N
Building
Lot Description Backs to Trees, Landscaping
Story 3+
Sewer Public Sewer
Water Public
Architectural Style Colonial
Level or Stories 3+
Additional Building Above Grade, Below Grade
New Construction N
Schools
Elementary Schools Clermont
Middle Schools Twain
High Schools Edison
School District Fairfax County Public Schools
Others
HOA Fee Include Snow Removal,Trash
Senior Community No
Tax ID 0822 21 0064
Ownership Fee Simple
SqFt Source Assessor
Special Listing Condition Standard
Read Less Info
Want to know what your home might be worth? Contact us for a FREE valuation!

Our team is ready to help you sell your home for the highest possible price ASAP

Bought with Ahmad T Ayub • Redfin Corporation
"My job is to find and attract mastery-based agents to the office, protect the culture, and make sure everyone is happy! "







