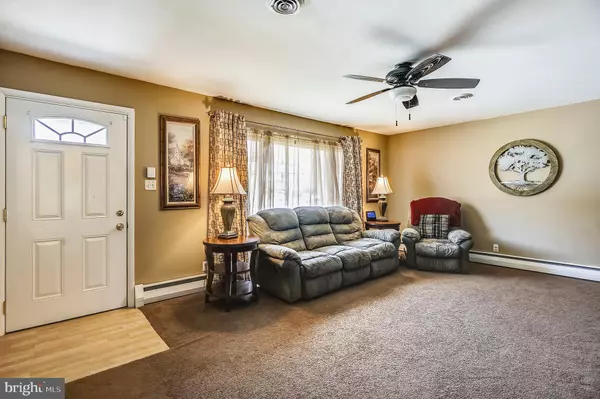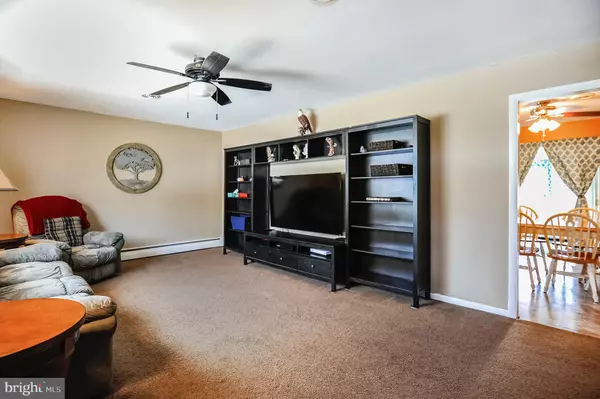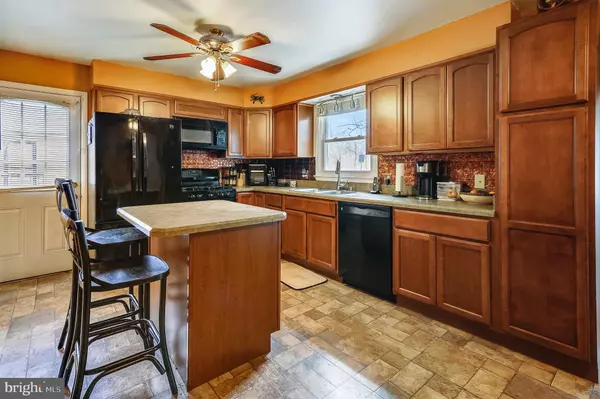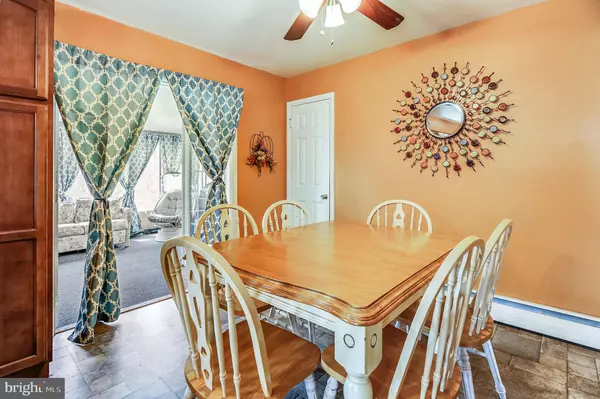$325,000
$329,900
1.5%For more information regarding the value of a property, please contact us for a free consultation.
3 Beds
3 Baths
1,954 SqFt
SOLD DATE : 07/19/2019
Key Details
Sold Price $325,000
Property Type Single Family Home
Sub Type Detached
Listing Status Sold
Purchase Type For Sale
Square Footage 1,954 sqft
Price per Sqft $166
Subdivision North Chesapeake Beach
MLS Listing ID MDCA168480
Sold Date 07/19/19
Style Ranch/Rambler
Bedrooms 3
Full Baths 3
HOA Y/N N
Abv Grd Liv Area 1,356
Originating Board BRIGHT
Year Built 1964
Annual Tax Amount $2,824
Tax Year 2018
Lot Size 7,875 Sqft
Acres 0.18
Property Description
Outside of town limits so NO TOWN TAXES. NO HOA!!! Whole House Generator for 3 Bedrooms on Main Level, 3 Full Bathrooms, Master Bedroom with Master Bath, Stall Shower, Soaking Tub, Walk-In Closet, Stackable Washer/Dryer in Master Bath and Laundry Downstairs, Chair Railing in Two Bedrooms, Ceiling Fans throughout, Updated Kitchen Cabinets, Kitchen Island, SunRoom off of Kitchen through French Doors, Composite Deck with Vinyl Railings off of Sunroom, Large Window in Living Room, Walkout Basement, Fireplace for Wood Stove, French Doors to Patio facing Private Wooded Area, Completely Fenced in Yard with Vinyl Picket in the front with Multiple Entries, Privacy Vinyl on Side of House and Chain Link in the Rear Yard, Nice flat front and rear yard, Stamped Concrete Walkway to Front Door, Paved Driveway, Shed, Generac Guardian Series 21KW Aluminium Generator that runs entire house, Updated Roof, Furnace, A/C, Water Heater, Kitchen, Master Bathroom and Storage Room underneath, Within walking distance to North Beach and Boardwalk. Basement includes Bonus Room with Adjoining Full Bathroom, Laundry Room with Utility Sink, Sump Pump, Water Filter, Two Storage Rooms. Approximately 2400 sq. ft. - - tax record is inaccurate.
Location
State MD
County Calvert
Zoning RESIDENTIAL
Rooms
Other Rooms Primary Bedroom, Bedroom 2, Basement, Bedroom 1, Laundry, Storage Room, Bathroom 1, Bonus Room, Primary Bathroom
Basement Full, Daylight, Partial, Heated, Partially Finished, Sump Pump, Walkout Level, Windows, Interior Access, Outside Entrance, Space For Rooms
Main Level Bedrooms 3
Interior
Interior Features Attic, Breakfast Area, Carpet, Ceiling Fan(s), Chair Railings, Combination Kitchen/Dining, Entry Level Bedroom, Family Room Off Kitchen, Floor Plan - Traditional, Kitchen - Eat-In, Kitchen - Island, Primary Bath(s), Pantry, Stall Shower, Walk-in Closet(s)
Hot Water Electric
Heating Hot Water, Baseboard - Hot Water, Forced Air
Cooling Attic Fan, Ceiling Fan(s), Central A/C, Heat Pump(s)
Flooring Carpet, Ceramic Tile, Partially Carpeted, Vinyl, Laminated
Fireplaces Number 1
Fireplaces Type Wood
Equipment Built-In Microwave, Dishwasher, Dryer - Front Loading, Exhaust Fan, Oven/Range - Gas, Range Hood, Refrigerator, Washer - Front Loading, Washer/Dryer Hookups Only, Washer/Dryer Stacked, Water Heater
Furnishings No
Fireplace Y
Appliance Built-In Microwave, Dishwasher, Dryer - Front Loading, Exhaust Fan, Oven/Range - Gas, Range Hood, Refrigerator, Washer - Front Loading, Washer/Dryer Hookups Only, Washer/Dryer Stacked, Water Heater
Heat Source Oil
Laundry Basement, Main Floor, Has Laundry, Hookup, Dryer In Unit, Washer In Unit
Exterior
Fence Fully, Chain Link, Privacy, Rear, Vinyl, Picket
Utilities Available Cable TV Available, Electric Available, Phone, Phone Connected, Sewer Available, Water Available
Waterfront N
Water Access Y
View Trees/Woods
Roof Type Shingle
Accessibility None
Road Frontage City/County
Parking Type Off Street, On Street
Garage N
Building
Story 2
Sewer Public Sewer
Water Well
Architectural Style Ranch/Rambler
Level or Stories 2
Additional Building Above Grade, Below Grade
Structure Type Dry Wall
New Construction N
Schools
School District Calvert County Public Schools
Others
Pets Allowed N
Senior Community No
Tax ID 0503042715
Ownership Fee Simple
SqFt Source Assessor
Security Features Carbon Monoxide Detector(s),Main Entrance Lock,Smoke Detector
Acceptable Financing Cash, Conventional, FHA, Rural Development, USDA, VA
Horse Property N
Listing Terms Cash, Conventional, FHA, Rural Development, USDA, VA
Financing Cash,Conventional,FHA,Rural Development,USDA,VA
Special Listing Condition Standard
Read Less Info
Want to know what your home might be worth? Contact us for a FREE valuation!

Our team is ready to help you sell your home for the highest possible price ASAP

Bought with Sandy J Fullerton • Home Towne Real Estate

"My job is to find and attract mastery-based agents to the office, protect the culture, and make sure everyone is happy! "







