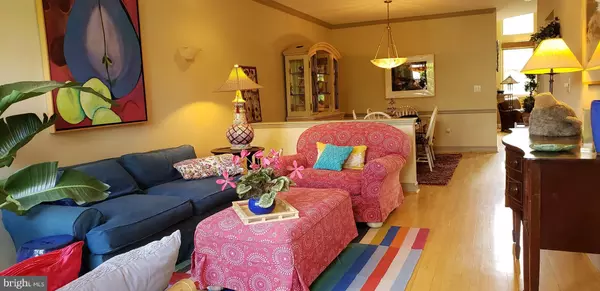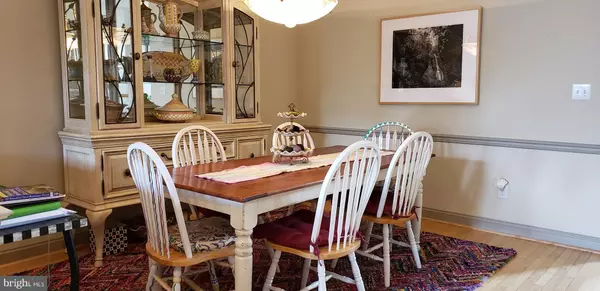$439,900
$439,900
For more information regarding the value of a property, please contact us for a free consultation.
3 Beds
3 Baths
2,165 SqFt
SOLD DATE : 07/19/2019
Key Details
Sold Price $439,900
Property Type Condo
Sub Type Condo/Co-op
Listing Status Sold
Purchase Type For Sale
Square Footage 2,165 sqft
Price per Sqft $203
Subdivision Heritage Hills
MLS Listing ID PABU469028
Sold Date 07/19/19
Style Colonial,Traditional
Bedrooms 3
Full Baths 2
Half Baths 1
Condo Fees $288/mo
HOA Y/N Y
Abv Grd Liv Area 2,165
Originating Board BRIGHT
Year Built 1999
Annual Tax Amount $6,575
Tax Year 2018
Lot Dimensions 0.00 x 0.00
Property Description
It's all about LOCATION. Sitting on a lot that backs to a panorama of trees, this well appointed expanded (by 4') Greenbriar model has been meticulously maintained. High end appointments throughout the generous sized kitchen which includes a showcase Samsung double door refrigerator, and serpentine countertops. Included as well is a nice pantry and generous cabinet space and eat-in area with a view of the the oversized deck and beautiful landscape. An open concept and soaring ceilings in the family room add to the visual of an even more spacious first floor. A woodburning fireplace which is the centerpiece of the family room is flanked by 2 extra large windows and has a marble surround. Hardwood throughout other than neutral carpet in family room. For more formal living there is a living-dining room combination which allows for seating many guests.Upstairs you will find that closets in all 3 bedrooms are custom designed. The master bedroom has vaulted ceilings and is light and bright and also has his and hers walk-in closets and ensuite bath with jetted tub and walk-in shower - vaulted ceilings as well. A large laundry room conveniently located on the uppper floor completes this second level. The finished basement provides more living space with 2 egress windows adding lots of light. Newer high efficiency heater and hot water tank. Additional storage space completes the lower level. There is a 1 car garage with inside access. Commuting is a breeze from this upscale neighborhood with easy access to New Jersey and Rt. 295.
Location
State PA
County Bucks
Area Upper Makefield Twp (10147)
Zoning CM
Rooms
Other Rooms Living Room, Dining Room, Bedroom 2, Bedroom 3, Kitchen, Basement, Bedroom 1, 2nd Stry Fam Ovrlk, Great Room, Bathroom 1
Basement Full, Daylight, Full, Windows
Interior
Interior Features Ceiling Fan(s), Dining Area, Family Room Off Kitchen, Kitchen - Eat-In, Stall Shower, Walk-in Closet(s), WhirlPool/HotTub, Wood Floors
Hot Water Electric
Heating Heat Pump(s)
Cooling Central A/C
Flooring Ceramic Tile, Hardwood, Partially Carpeted
Fireplaces Number 1
Fireplace Y
Heat Source Electric
Laundry Upper Floor
Exterior
Garage Garage - Front Entry, Garage Door Opener, Inside Access
Garage Spaces 1.0
Utilities Available Cable TV Available
Amenities Available Pool - Outdoor, Tennis Courts
Waterfront N
Water Access N
View Panoramic, Trees/Woods
Accessibility None
Parking Type Attached Garage, Driveway, On Street
Attached Garage 1
Total Parking Spaces 1
Garage Y
Building
Story 2
Sewer Public Sewer
Water Public
Architectural Style Colonial, Traditional
Level or Stories 2
Additional Building Above Grade, Below Grade
New Construction N
Schools
Elementary Schools Sol Feinstone
High Schools Council Rock High School North
School District Council Rock
Others
HOA Fee Include Common Area Maintenance,Ext Bldg Maint,Insurance,Lawn Maintenance,Snow Removal
Senior Community No
Tax ID 47-031-001-092
Ownership Condominium
Acceptable Financing Cash, FHA, VA, Conventional
Listing Terms Cash, FHA, VA, Conventional
Financing Cash,FHA,VA,Conventional
Special Listing Condition Standard
Read Less Info
Want to know what your home might be worth? Contact us for a FREE valuation!

Our team is ready to help you sell your home for the highest possible price ASAP

Bought with Nancy E Roche • Callaway Henderson Sotheby's Int'l-Lambertville

"My job is to find and attract mastery-based agents to the office, protect the culture, and make sure everyone is happy! "







