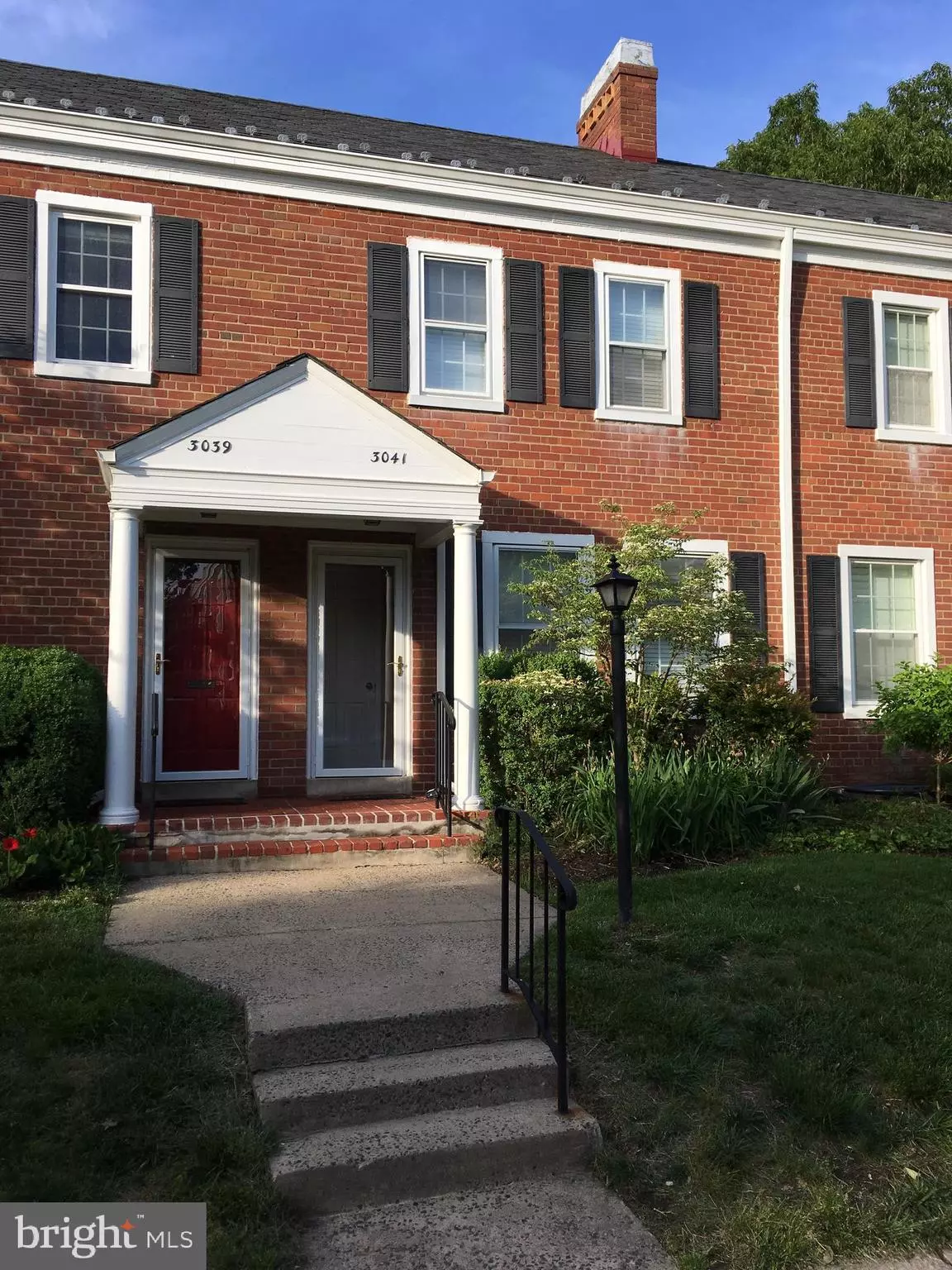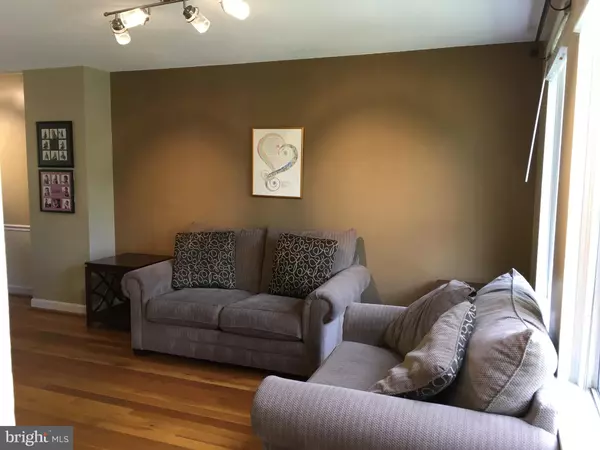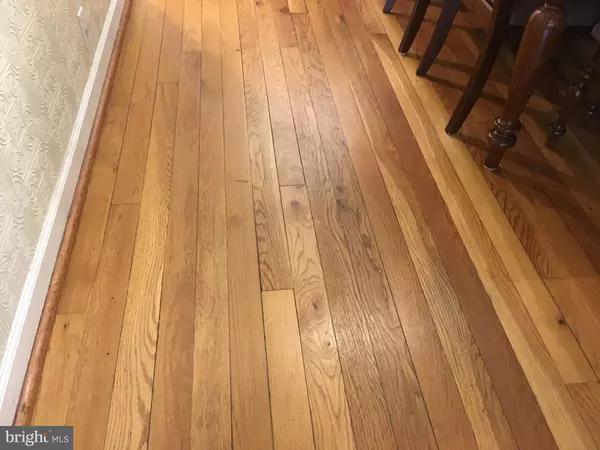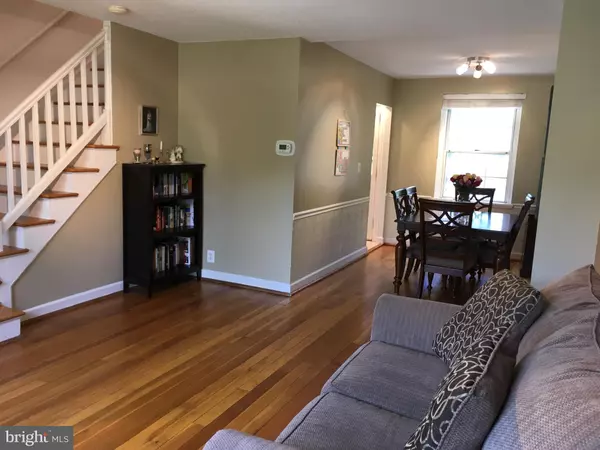$486,000
$485,000
0.2%For more information regarding the value of a property, please contact us for a free consultation.
2 Beds
2 Baths
1,383 SqFt
SOLD DATE : 07/22/2019
Key Details
Sold Price $486,000
Property Type Condo
Sub Type Condo/Co-op
Listing Status Sold
Purchase Type For Sale
Square Footage 1,383 sqft
Price per Sqft $351
Subdivision Fairlington Villages
MLS Listing ID VAAR149872
Sold Date 07/22/19
Style Traditional
Bedrooms 2
Full Baths 2
Condo Fees $396/mo
HOA Y/N N
Abv Grd Liv Area 922
Originating Board BRIGHT
Year Built 1944
Annual Tax Amount $4,181
Tax Year 2018
Property Description
BRAND NEW LISTING IN SOUGHT-AFTER FAIRLINGTON VILLAGES!! CLARENDON II PLAN FEATURES 2 BEDROOMS 2 BATHS PLUS REC ROOM AND SEPARATE DEN/3RD BEDROOM (not legal). KITCHEN FEATURES GANITE COUNTERTOPS AND STAINLESS STEEL APPLIANCES WITH SMOOTH-TOP RANGE, BUILT-IN MICROWAVE, DISHWASHER AND REFRIGERATOR, AMPLE CABINET AND COUNTER SPACE, AND CERAMIC TILE FLOOR AND BACKSPLASH. BASEMENT FEATURES FULL BATH, NEWER CARPET, TOTAL WATERPROOFING AND SUMP PUMP. HARDWOOD FLOORS ON MAIN AND UPPER LEVELS AND HUGE ATTIC FOR TONS OF STORAGE. PATIO OUT BACK WITH GAS FIREPIT TABLE AND GRILL THAT CONVEY! HVAC AND WATER HEATER ARE LESS THAN 2 YEARS OLD AND HVAC COMES WITH TRANSFERRABLE 10 YEAR WARRANTY. LOCATION CANNOT BE BEAT WITH 10 MINUTE WALK TO SHIRLINGTON, BUS STOP ON THE CORNER, AMPLE PARKING IN ADJACENT LOT, MANAGEMENT AND COMMUNITY CENTER NEXT DOOR, PLAYGROUND AND SCHOOL CLOSE BY. THE HOUSE NEXT DOOR JUST SOLD FOR $505,000!!!
Location
State VA
County Arlington
Zoning RA14-26
Rooms
Other Rooms Living Room, Dining Room, Bedroom 2, Kitchen, Family Room, Den, Foyer, Bedroom 1, Laundry, Bathroom 1, Bathroom 2, Attic
Basement Daylight, Full, Fully Finished, Heated, Improved, Interior Access, Water Proofing System, Windows, Connecting Stairway
Interior
Interior Features Attic, Carpet, Ceiling Fan(s), Chair Railings, Crown Moldings, Formal/Separate Dining Room, Recessed Lighting, Stall Shower, Walk-in Closet(s), Upgraded Countertops, Window Treatments, Wood Floors
Heating Central
Cooling Central A/C
Flooring Hardwood, Ceramic Tile, Carpet
Equipment Built-In Microwave, Dishwasher, Disposal, Dryer, Oven/Range - Electric, Refrigerator, Stainless Steel Appliances, Washer, Water Heater
Furnishings No
Fireplace N
Window Features Double Pane,Screens
Appliance Built-In Microwave, Dishwasher, Disposal, Dryer, Oven/Range - Electric, Refrigerator, Stainless Steel Appliances, Washer, Water Heater
Heat Source Electric
Exterior
Exterior Feature Patio(s), Roof, Porch(es), Brick
Amenities Available Basketball Courts, Common Grounds, Community Center, Pool - Outdoor, Recreational Center, Swimming Pool, Tennis Courts, Tot Lots/Playground, Picnic Area
Water Access N
Roof Type Slate
Accessibility None
Porch Patio(s), Roof, Porch(es), Brick
Garage N
Building
Story 3+
Sewer Public Sewer
Water Public
Architectural Style Traditional
Level or Stories 3+
Additional Building Above Grade, Below Grade
New Construction N
Schools
School District Arlington County Public Schools
Others
HOA Fee Include Ext Bldg Maint,Parking Fee,Pool(s),Recreation Facility,Reserve Funds,Road Maintenance,Snow Removal,Sewer,Trash,Water
Senior Community No
Tax ID 29-013-921
Ownership Condominium
Horse Property N
Special Listing Condition Standard
Read Less Info
Want to know what your home might be worth? Contact us for a FREE valuation!

Our team is ready to help you sell your home for the highest possible price ASAP

Bought with Lauren D York • Coldwell Banker Realty
"My job is to find and attract mastery-based agents to the office, protect the culture, and make sure everyone is happy! "







