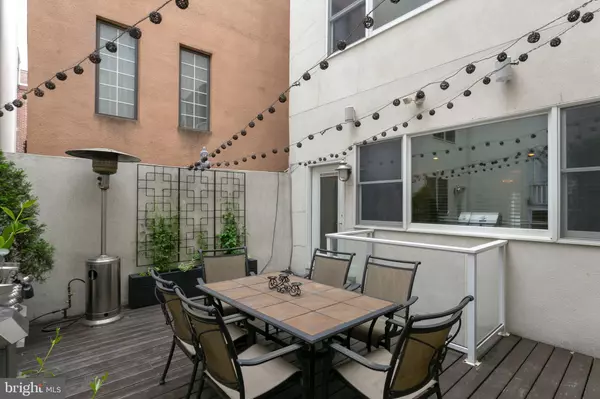$1,090,000
$1,100,000
0.9%For more information regarding the value of a property, please contact us for a free consultation.
3 Beds
4 Baths
3,091 SqFt
SOLD DATE : 07/17/2019
Key Details
Sold Price $1,090,000
Property Type Townhouse
Sub Type Interior Row/Townhouse
Listing Status Sold
Purchase Type For Sale
Square Footage 3,091 sqft
Price per Sqft $352
Subdivision Center City
MLS Listing ID PAPH791320
Sold Date 07/17/19
Style Traditional
Bedrooms 3
Full Baths 3
Half Baths 1
HOA Y/N N
Abv Grd Liv Area 2,369
Originating Board BRIGHT
Year Built 2006
Annual Tax Amount $10,685
Tax Year 2020
Lot Size 1,234 Sqft
Acres 0.03
Lot Dimensions 17 x 72.58
Property Description
The house you have been searching for is finally here, in the Greenfield school district, with Garage PARKING, expansive roof deck with perfect skyline views, and rear patio off of the first floor. Convenient city living has never been so accessible. Walk score 99, public transit score 100, bikers paradise 91. A gem in the middle of center city Philadelphia, this three bd townhouse fulfills every desire instantly as you walk through the front door. The spacious first floor greets you with grand 9 ft ceilings. Large windows overlooking your rear patio, are perfect for incorporating nature and sunshine into the living area year round. Coat closet, powder room, wired speakers, and garage access all in the first floor. The stair case is wide and incorporates a modern waterfall feature through the center of the house. The entire second floor is dedicated to the kitchen/dinning and living room. This is the perfect layout for living, and entertaining. Stainless steel appliances Jen air refrigerator, GE cook top stove, built in microwave, granite counter tops and kitchen island with wine fridge. This floor boasts of large windows, 10 ft ceilings, recessed up lighting inside the moulding, and wired speakers. Third floor features sun drenched, second bd and master bd both en suite with custom tile and California closets. Built in wardrobe in Master bd, 9 ft ceilings, laundry room, and wired speakers. Second bathroom with Jacuzzi soaking tub. Extremely high 10 ft ceilings in basement with full bathroom and bedroom, extra recreational space that could be used for storage, in home gym, or play room. Additional features, custom built in planters at front of the house, roof deck, and patio, outdoor gas line for both upper and lower outdoor spaces, gas grill included, video intercom Ring doorbell. Lot dimensions 20 x 72, above grade sq ft 2,369 below grade sq ft 722, per assessor. A four minute walk from the BSS ATT Station to Fern Rock TC at the Lombard South Station stop. Blocks from Rittenhouse Square, south street bridge, Pennsylvania Hospital, CHOP, UPENN, Market Street, City Hall.
Location
State PA
County Philadelphia
Area 19146 (19146)
Zoning CMX2
Direction East
Rooms
Basement Full, Fully Finished
Interior
Interior Features Ceiling Fan(s), Crown Moldings, Dining Area, Family Room Off Kitchen, Stall Shower, Walk-in Closet(s), WhirlPool/HotTub, Wood Floors
Hot Water Electric, Natural Gas
Heating Forced Air
Cooling Central A/C
Flooring Hardwood
Fireplaces Number 1
Fireplaces Type Gas/Propane
Equipment Built-In Range, Dishwasher, Disposal, Dryer, Intercom, Oven/Range - Gas, Range Hood, Refrigerator, Stainless Steel Appliances, Washer
Fireplace Y
Window Features Bay/Bow,Double Pane,Energy Efficient
Appliance Built-In Range, Dishwasher, Disposal, Dryer, Intercom, Oven/Range - Gas, Range Hood, Refrigerator, Stainless Steel Appliances, Washer
Heat Source Electric, Natural Gas
Laundry Dryer In Unit, Upper Floor, Washer In Unit
Exterior
Exterior Feature Deck(s), Enclosed, Patio(s)
Parking Features Garage - Front Entry
Garage Spaces 1.0
Utilities Available Cable TV, DSL Available, Electric Available, Natural Gas Available, Phone Available, Sewer Available, Water Available
Water Access N
View City
Roof Type Flat
Street Surface Paved
Accessibility None
Porch Deck(s), Enclosed, Patio(s)
Road Frontage City/County
Attached Garage 1
Total Parking Spaces 1
Garage Y
Building
Story 3+
Sewer Public Sewer
Water Public
Architectural Style Traditional
Level or Stories 3+
Additional Building Above Grade, Below Grade
Structure Type 9'+ Ceilings,Cathedral Ceilings
New Construction N
Schools
School District The School District Of Philadelphia
Others
Senior Community No
Tax ID 303084710
Ownership Fee Simple
SqFt Source Estimated
Security Features Intercom,Security System
Acceptable Financing Cash, Conventional
Listing Terms Cash, Conventional
Financing Cash,Conventional
Special Listing Condition Standard
Read Less Info
Want to know what your home might be worth? Contact us for a FREE valuation!

Our team is ready to help you sell your home for the highest possible price ASAP

Bought with Elizabeth A Tumasz • Redfin Corporation
"My job is to find and attract mastery-based agents to the office, protect the culture, and make sure everyone is happy! "







