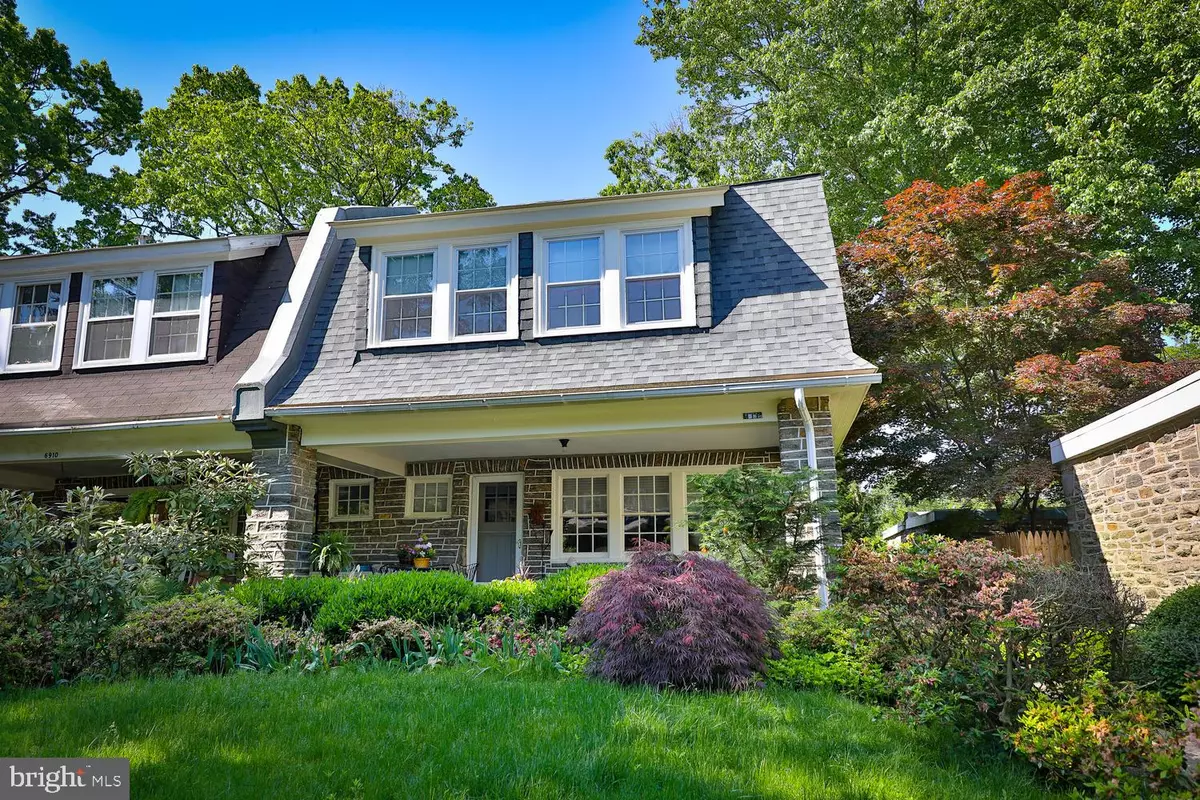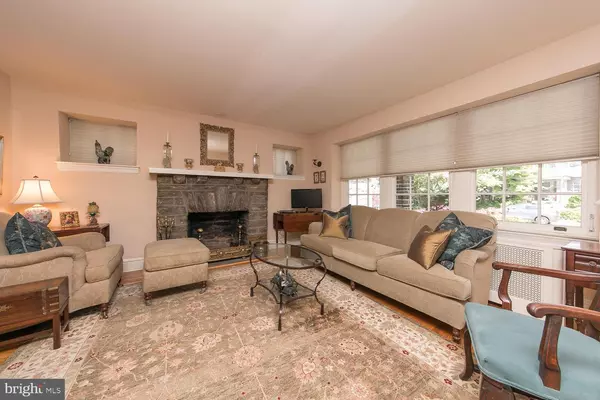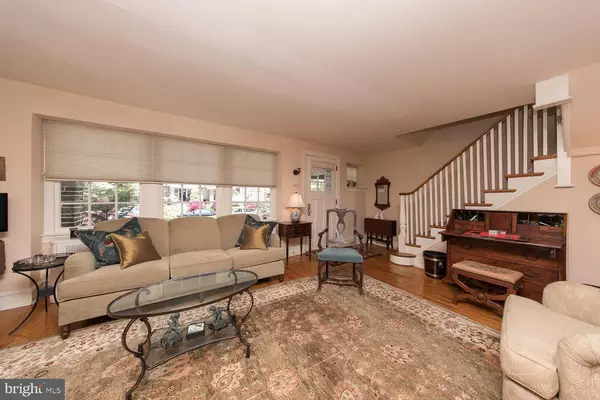$400,000
$425,000
5.9%For more information regarding the value of a property, please contact us for a free consultation.
4 Beds
1 Bath
1,932 SqFt
SOLD DATE : 07/22/2019
Key Details
Sold Price $400,000
Property Type Single Family Home
Sub Type Twin/Semi-Detached
Listing Status Sold
Purchase Type For Sale
Square Footage 1,932 sqft
Price per Sqft $207
Subdivision Mt Airy (West)
MLS Listing ID PAPH794520
Sold Date 07/22/19
Style AirLite
Bedrooms 4
Full Baths 1
HOA Y/N N
Abv Grd Liv Area 1,932
Originating Board BRIGHT
Year Built 1925
Annual Tax Amount $4,075
Tax Year 2020
Lot Size 3,036 Sqft
Acres 0.07
Lot Dimensions 33.00 x 92.00
Property Description
Located in the heart of desirable Mount Airy Village, this much sought after, end of row AirLite features 4 bedrooms and 1 full bathroom. Owned by the same family for 70 years, this Wissahickon Schist Stone has been lovingly maintained and upgraded with modern amenities like central air conditioning and a lively kitchen with gas cooking and stainless steel appliances. The light filled home is an easily maintainable size with a fenced in rear yard, a detached one car garage, and a grand front porch overlooking the beautifully landscaped front yard. Hop on Lincoln Drive in minutes to get to Center City or walk to the train. Close to Weaver s Way Co-op, High Point Coffee, and Carpenter s Woods.
Location
State PA
County Philadelphia
Area 19119 (19119)
Zoning RSA2
Rooms
Other Rooms Living Room, Dining Room, Bedroom 2, Bedroom 3, Bedroom 4, Kitchen, Bedroom 1, Bathroom 1
Basement Full, Poured Concrete, Rear Entrance
Interior
Interior Features Carpet, Floor Plan - Traditional, Formal/Separate Dining Room, Kitchen - Galley, Upgraded Countertops, Wood Floors
Heating Forced Air
Cooling Central A/C
Fireplaces Number 1
Fireplaces Type Mantel(s), Stone
Equipment Dishwasher, Built-In Range, Built-In Microwave, Oven/Range - Gas, Stainless Steel Appliances
Fireplace Y
Appliance Dishwasher, Built-In Range, Built-In Microwave, Oven/Range - Gas, Stainless Steel Appliances
Heat Source Natural Gas
Laundry Basement
Exterior
Garage Covered Parking, Garage - Rear Entry
Garage Spaces 1.0
Waterfront N
Water Access N
Accessibility 36\"+ wide Halls
Parking Type Detached Garage, On Street
Total Parking Spaces 1
Garage Y
Building
Story 2
Sewer Public Sewer
Water Public
Architectural Style AirLite
Level or Stories 2
Additional Building Above Grade, Below Grade
New Construction N
Schools
Elementary Schools C.W. Henry
Middle Schools Charles W Henry School
High Schools Roxborough
School District The School District Of Philadelphia
Others
Senior Community No
Tax ID 223253100
Ownership Fee Simple
SqFt Source Assessor
Acceptable Financing Cash, Conventional
Listing Terms Cash, Conventional
Financing Cash,Conventional
Special Listing Condition Standard
Read Less Info
Want to know what your home might be worth? Contact us for a FREE valuation!

Our team is ready to help you sell your home for the highest possible price ASAP

Bought with Barrett W Stewart • BHHS Fox & Roach-Chestnut Hill

"My job is to find and attract mastery-based agents to the office, protect the culture, and make sure everyone is happy! "







