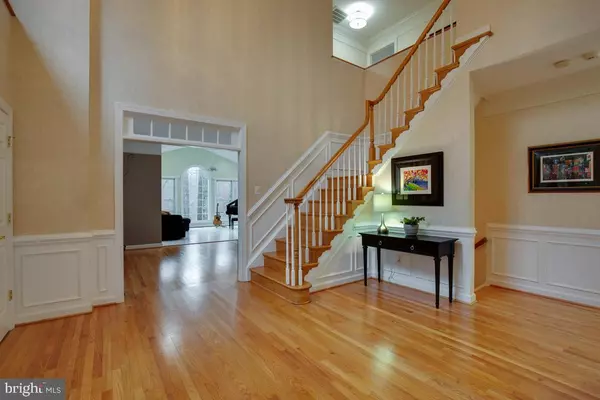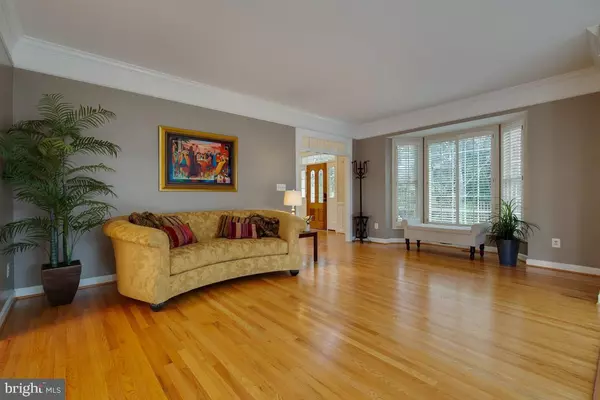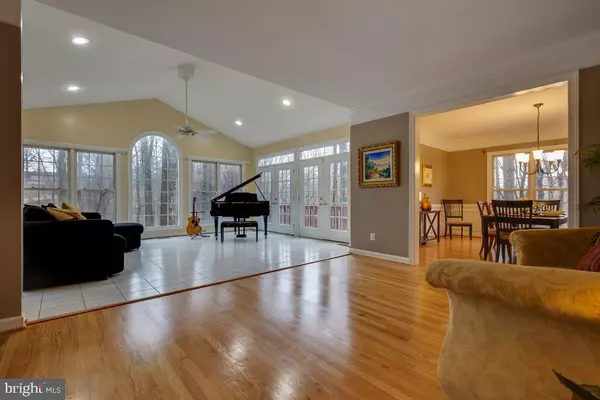$1,408,000
$1,495,000
5.8%For more information regarding the value of a property, please contact us for a free consultation.
5 Beds
5 Baths
6,575 SqFt
SOLD DATE : 07/24/2019
Key Details
Sold Price $1,408,000
Property Type Single Family Home
Sub Type Detached
Listing Status Sold
Purchase Type For Sale
Square Footage 6,575 sqft
Price per Sqft $214
Subdivision None Available
MLS Listing ID VAFX1066242
Sold Date 07/24/19
Style Colonial
Bedrooms 5
Full Baths 4
Half Baths 1
HOA Y/N N
Abv Grd Liv Area 4,475
Originating Board BRIGHT
Year Built 1997
Annual Tax Amount $14,782
Tax Year 2019
Lot Size 1.136 Acres
Acres 1.14
Property Description
ONE OF A KIND PROPERTY! This is a rare find....a luxurious estate property over 6500sf that is two blocks walk to shops and restaurants, yet overlooks parkland and the Pimmit Run Trail System. The "Hawthorne Vally Lodge" is a beautiful, well-built home that is an entertainer's delight. Front Basement entrance is ideal for In-Law Suite or home business. Decks on all 3 levels overlooking nature, trees, Pimmit Run and Hawthorne Valley! Watch the deer frolic from the oversize hot tub, then walk to dinner in downtown McLean. Fantastic commuter location just 15-20 minutes to DC! Hurry!
Location
State VA
County Fairfax
Zoning 130
Rooms
Basement Daylight, Partial, Front Entrance, Heated, Full, Fully Finished, Outside Entrance, Walkout Level
Interior
Interior Features Floor Plan - Open, Family Room Off Kitchen, Formal/Separate Dining Room, Kitchen - Gourmet, Kitchen - Island, WhirlPool/HotTub, Wood Floors, Walk-in Closet(s)
Hot Water Natural Gas
Heating Central
Cooling Central A/C
Flooring Hardwood
Fireplaces Number 1
Fireplaces Type Gas/Propane, Stone, Wood
Equipment Dishwasher, Disposal, Dryer - Electric, Extra Refrigerator/Freezer, Microwave, Oven - Double, Oven/Range - Gas, Range Hood, Refrigerator, Six Burner Stove, Stainless Steel Appliances, Washer, Water Heater - Tankless
Fireplace Y
Appliance Dishwasher, Disposal, Dryer - Electric, Extra Refrigerator/Freezer, Microwave, Oven - Double, Oven/Range - Gas, Range Hood, Refrigerator, Six Burner Stove, Stainless Steel Appliances, Washer, Water Heater - Tankless
Heat Source Natural Gas
Laundry Upper Floor
Exterior
Parking Features Garage - Front Entry, Garage Door Opener
Garage Spaces 2.0
Water Access N
View Creek/Stream, Trees/Woods
Roof Type Unknown
Accessibility Other
Attached Garage 2
Total Parking Spaces 2
Garage Y
Building
Lot Description Backs to Trees, Backs - Parkland, Stream/Creek, Trees/Wooded
Story 3+
Sewer Public Sewer
Water Public
Architectural Style Colonial
Level or Stories 3+
Additional Building Above Grade, Below Grade
Structure Type Dry Wall,9'+ Ceilings
New Construction N
Schools
Elementary Schools Franklin Sherman
Middle Schools Longfellow
High Schools Mclean
School District Fairfax County Public Schools
Others
Senior Community No
Tax ID 0304 01 0039B
Ownership Fee Simple
SqFt Source Assessor
Special Listing Condition Standard
Read Less Info
Want to know what your home might be worth? Contact us for a FREE valuation!

Our team is ready to help you sell your home for the highest possible price ASAP

Bought with Sharat Ahuja • Long & Foster Real Estate, Inc.
"My job is to find and attract mastery-based agents to the office, protect the culture, and make sure everyone is happy! "







