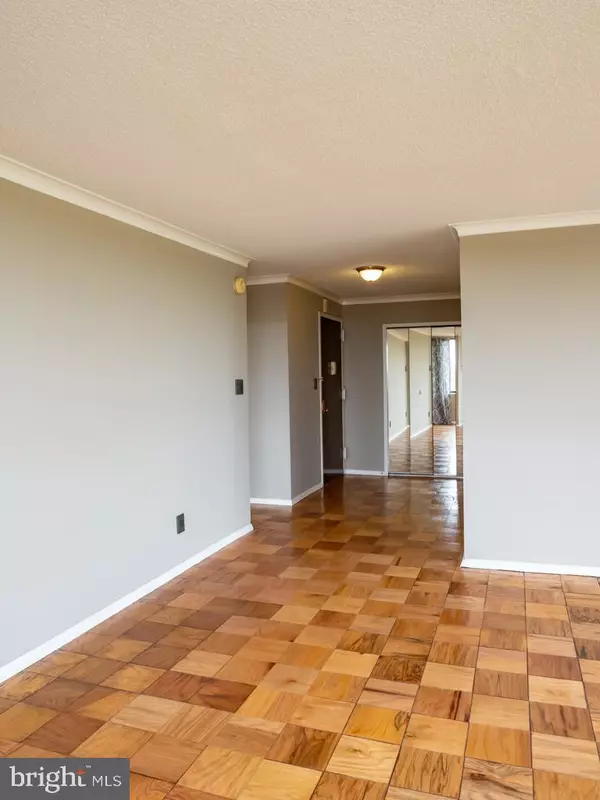$339,888
$339,888
For more information regarding the value of a property, please contact us for a free consultation.
2 Beds
2 Baths
1,448 SqFt
SOLD DATE : 07/25/2019
Key Details
Sold Price $339,888
Property Type Condo
Sub Type Condo/Co-op
Listing Status Sold
Purchase Type For Sale
Square Footage 1,448 sqft
Price per Sqft $234
Subdivision Promenade Towers
MLS Listing ID MDMC619914
Sold Date 07/25/19
Style Traditional
Bedrooms 2
Full Baths 2
Condo Fees $1,516/mo
HOA Y/N N
Abv Grd Liv Area 1,448
Originating Board BRIGHT
Year Built 1973
Annual Tax Amount $2,762
Tax Year 2018
Property Description
If you don't love this one, I give up!!!! Luxury 2 BR/2BA end unit, w option to use separate dining room as a den. Most sought-after model in the building, Completely refinished hardwood floors, new granite and stainless in kitchen w ceramic floor. New master bath shower and newly refinished baths. Even a barn door!! Extra large balcony w gorgeous light. Garage space & all taxes/utils and basic cable incl. Resort-type amenities w/ indoor/outdoor pools, expanded gym, Pilates studio, cafe, market, hair salon, residents' garden, 7 tennis courts with evening lighting and very active tennis club. New hallways/new bldg amenities' level w new lounge and meeting room.. Ride-on bus at front door.! No smoking building! EV stations. Guest suites. Near NIH. Vacant.
Location
State MD
County Montgomery
Zoning RH
Rooms
Other Rooms Den
Main Level Bedrooms 2
Interior
Interior Features Dining Area, Elevator, Primary Bath(s), Floor Plan - Open
Hot Water Natural Gas
Heating Forced Air
Cooling Central A/C
Equipment Dishwasher, Disposal, Oven/Range - Gas, Refrigerator, Built-In Microwave
Fireplace N
Appliance Dishwasher, Disposal, Oven/Range - Gas, Refrigerator, Built-In Microwave
Heat Source Natural Gas
Laundry Common
Exterior
Exterior Feature Deck(s), Terrace
Garage Underground
Garage Spaces 1.0
Fence Other
Utilities Available Under Ground, Cable TV Available, DSL Available, Fiber Optics Available, Cable TV, Electric Available
Amenities Available Beauty Salon, Common Grounds, Concierge, Convenience Store, Elevator, Exercise Room, Jog/Walk Path, Library, Meeting Room, Party Room, Picnic Area, Pool - Indoor, Pool - Outdoor, Sauna, Security, Tennis Courts, Laundry Facilities, Guest Suites
Waterfront N
Water Access N
Roof Type Composite
Accessibility Chairlift, Doors - Lever Handle(s), Elevator, Entry Slope <1', Level Entry - Main, Ramp - Main Level
Porch Deck(s), Terrace
Parking Type Attached Garage
Attached Garage 1
Total Parking Spaces 1
Garage Y
Building
Story 3+
Unit Features Hi-Rise 9+ Floors
Sewer Public Septic, Public Sewer
Water Public
Architectural Style Traditional
Level or Stories 3+
Additional Building Above Grade, Below Grade
New Construction N
Schools
Elementary Schools Ashburton
Middle Schools North Bethesda
High Schools Walter Johnson
School District Montgomery County Public Schools
Others
HOA Fee Include Air Conditioning,Cable TV,Custodial Services Maintenance,Electricity,Ext Bldg Maint,Fiber Optics Available,Gas,Heat,Lawn Care Front,Lawn Care Rear,Lawn Care Side,Lawn Maintenance,Management,Insurance,Pool(s),Recreation Facility,Road Maintenance,Sewer,Snow Removal,Taxes,Trash,Water,Sauna,Security Gate
Senior Community No
Tax ID 160703612136
Ownership Cooperative
Security Features 24 hour security,Desk in Lobby,Resident Manager,Security Gate,Smoke Detector
Special Listing Condition Standard
Read Less Info
Want to know what your home might be worth? Contact us for a FREE valuation!

Our team is ready to help you sell your home for the highest possible price ASAP

Bought with Non Member • Metropolitan Regional Information Systems, Inc.

"My job is to find and attract mastery-based agents to the office, protect the culture, and make sure everyone is happy! "







