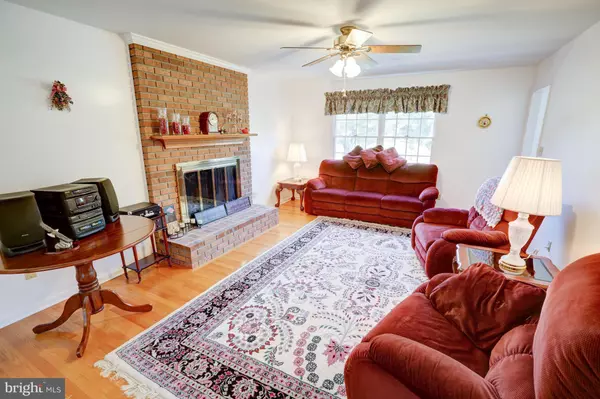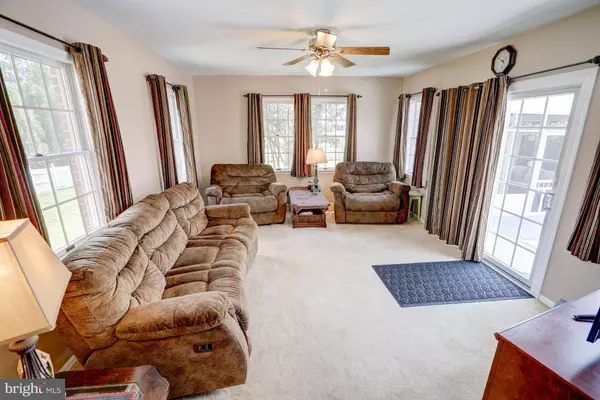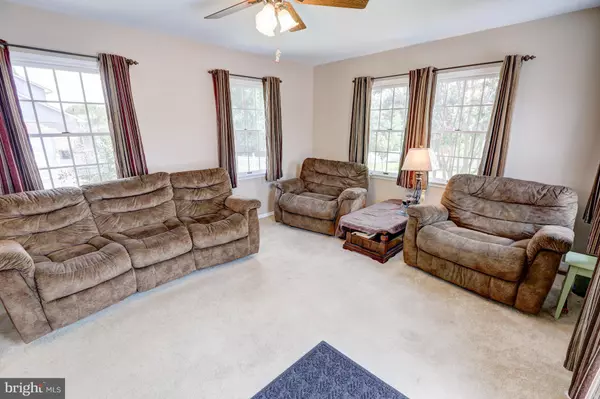$405,000
$419,900
3.5%For more information regarding the value of a property, please contact us for a free consultation.
4 Beds
3 Baths
2,625 SqFt
SOLD DATE : 07/26/2019
Key Details
Sold Price $405,000
Property Type Single Family Home
Sub Type Detached
Listing Status Sold
Purchase Type For Sale
Square Footage 2,625 sqft
Price per Sqft $154
Subdivision Caravel Woods
MLS Listing ID DENC477072
Sold Date 07/26/19
Style Colonial
Bedrooms 4
Full Baths 3
HOA Fees $2/ann
HOA Y/N Y
Abv Grd Liv Area 2,625
Originating Board BRIGHT
Year Built 1995
Annual Tax Amount $3,017
Tax Year 2018
Lot Size 0.520 Acres
Acres 0.52
Property Description
Spectacular 4 bedroom, 3 full bath (one on main floor) R.C.Peoples home in the Appoquinimink School District. Open concept kitchen that offers ample cabinet space, ceramic tile floor, corian counters tops, giant pantry, tile backsplash throughout, extra deep insulated sink and a warm cozy feel are an excellent place for family gatherings to sit and enjoy holiday meals together. Hardwood floors through out except for family room.Formal living room features wood burning fireplace that has been cleaned and maintained regularly. Extra room on first floor can be used as an office or a bedroom. Private family room opens to paver patio with landscaped 1/2 acre yard surrounded by vinyl fence with blooming trees, fire pit and 14 X 17 screened in pavilion great for any summer bar-b-que.HVAC with whole house surge protector and electronic air cleaner and newer Roof (2010). Large rooms, bedrooms and double wide driveway to side 2 car garage. Basement is unfinished and features upgraded drainage system and two submersible sump pumps. Unique feature includes stairs that lead to garage.
Location
State DE
County New Castle
Area Newark/Glasgow (30905)
Zoning NC21
Rooms
Other Rooms Living Room, Dining Room, Primary Bedroom, Bedroom 2, Bedroom 3, Kitchen, Family Room, Bedroom 1, Attic
Basement Drainage System, Full, Unfinished
Interior
Heating Forced Air
Cooling Central A/C
Flooring Carpet, Ceramic Tile, Hardwood
Heat Source Natural Gas
Exterior
Parking Features Garage - Side Entry, Garage Door Opener
Garage Spaces 2.0
Water Access N
Roof Type Shingle
Accessibility None
Attached Garage 2
Total Parking Spaces 2
Garage Y
Building
Story 2
Sewer Public Sewer
Water Public
Architectural Style Colonial
Level or Stories 2
Additional Building Above Grade, Below Grade
Structure Type Dry Wall
New Construction N
Schools
Middle Schools Alfred G Waters
High Schools Appoquinimink
School District Appoquinimink
Others
Senior Community No
Tax ID 11-043.10-027
Ownership Fee Simple
SqFt Source Estimated
Acceptable Financing Cash, Conventional, FHA, VA
Listing Terms Cash, Conventional, FHA, VA
Financing Cash,Conventional,FHA,VA
Special Listing Condition Standard
Read Less Info
Want to know what your home might be worth? Contact us for a FREE valuation!

Our team is ready to help you sell your home for the highest possible price ASAP

Bought with Saeed Shakhshir • Patterson-Schwartz-Hockessin
"My job is to find and attract mastery-based agents to the office, protect the culture, and make sure everyone is happy! "







