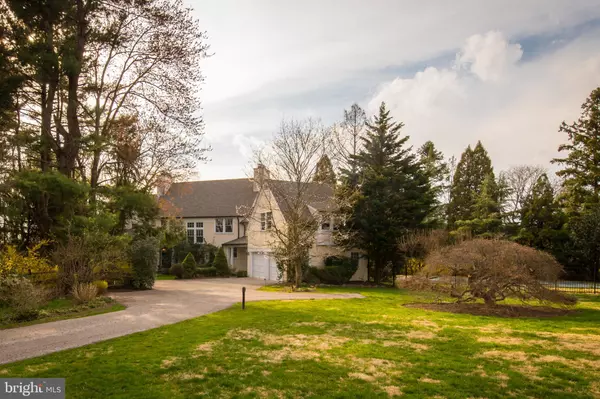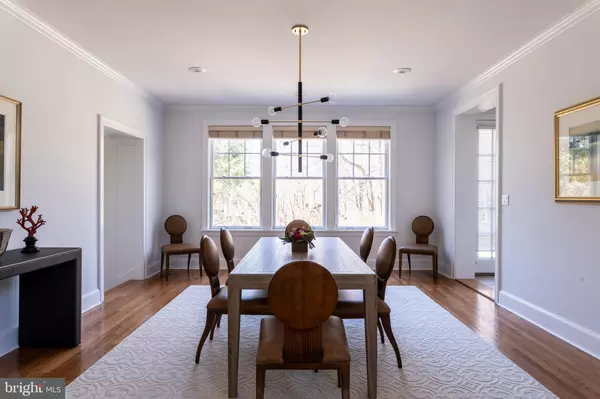$1,443,000
$1,595,000
9.5%For more information regarding the value of a property, please contact us for a free consultation.
5 Beds
4 Baths
6,400 SqFt
SOLD DATE : 06/28/2019
Key Details
Sold Price $1,443,000
Property Type Single Family Home
Sub Type Detached
Listing Status Sold
Purchase Type For Sale
Square Footage 6,400 sqft
Price per Sqft $225
Subdivision Mt Airy (West)
MLS Listing ID PAPH786170
Sold Date 06/28/19
Style Colonial
Bedrooms 5
Full Baths 3
Half Baths 1
HOA Y/N N
Abv Grd Liv Area 6,400
Originating Board BRIGHT
Year Built 2001
Annual Tax Amount $13,945
Tax Year 2020
Lot Size 1.099 Acres
Acres 1.1
Lot Dimensions 124.96 x 240.06
Property Description
On one of the most exclusive roads bordering the Wissahickon Valley sits this well appointed newer home with all modern amenities. Designed by a local architect, this home was thoughtfully built on this full acre+ of land to enhance and maximize its exposures to the wooded area it borders. Notice the fruit orchard and mature specimen plantings as you turn into the driveway. Upon entering, you can feel the sense of proportion is just right for contemporary living. At one end of the house is an enclosed porch with three exposures, giving you the feeling of being surrounded by peaceful nature. French doors lead you to an inviting living room with a working fireplace and built in bookshelves. The formal dining room entrance is framed by columns as a nod to the architecture of the older mansions in the area. The cooks kitchen features a 6 burner professional grade stove with a double oven, an extravagant amount of counter space and more than ample cabinet storage. There is a lavishly sunny spot for in-kitchen dining. The adjacent nook is the perfect spot for a housing a bar and glassware, grab a glass as you step out onto the adjacent patio! From the kitchen, you'll have full view over the family room, with a bar height counter in between. The television is integrated inside the cabinets underneath the counter, another thoughtful detail. Step out the family room doors right onto the pool patio with a luxuriously sized in-ground pool, with evergreen trees along the patio's border so there's never a leaf to scoop! The salinated pool has been diligently professionally maintained and has been upgraded through the sellers ownership. A sonos sound system with external built in speakers will make outdoor/ indoor living seamless. On the upper level, a master suite with soaring vaulted ceilings boasts double closets. The adjacent new marble bath is generously sized with double sinks and beautiful fixtures. The second and third bedrooms are comfortably sized and share a jack and jill full bath. There is abundant storage for linens and such in the bathrooms as well as in closets along the hallway. A dedicated laundry room is also on this level- no need to take laundry to the basement! Continue down the hall to a beautiful bedroom with built-in bookshelves that has a gorgeous and updated full-bath. At the end of the hall lies a huge bedroom with vaulted ceilings, mirroring the master bedroom, that can also be used as a studio or giant office space. A clean and dry carpeted finished basement with a bounty of storage complete the interior of this home. This home has 3 zones of central heating and A/C and pro-active owners who made sure everything was well maintained. Attached 2-car garage with direct entrance to interior. The house has been pre-inspected and corrections and repairs have been made in response prior to the listing. This house offers every comfort you could imagine for contemporary living in a secluded and bucolic setting. This one is a must-see!
Location
State PA
County Philadelphia
Area 19119 (19119)
Zoning RSD1
Rooms
Other Rooms Living Room, Dining Room, Primary Bedroom, Bedroom 2, Bedroom 3, Kitchen, Family Room, Bedroom 1, Other, Attic
Basement Other, Fully Finished
Interior
Interior Features Butlers Pantry, Kitchen - Eat-In, Primary Bath(s), Stall Shower
Hot Water Natural Gas
Heating Forced Air
Cooling Central A/C
Flooring Carpet, Hardwood, Tile/Brick
Fireplaces Number 1
Equipment Dishwasher, Disposal, Oven - Double, Refrigerator
Fireplace Y
Appliance Dishwasher, Disposal, Oven - Double, Refrigerator
Heat Source Natural Gas
Laundry Upper Floor
Exterior
Exterior Feature Deck(s), Patio(s)
Garage Built In
Garage Spaces 5.0
Pool In Ground
Waterfront N
Water Access N
Roof Type Shingle
Accessibility None
Porch Deck(s), Patio(s)
Parking Type Attached Garage, Driveway
Attached Garage 2
Total Parking Spaces 5
Garage Y
Building
Story 2
Foundation Brick/Mortar, Concrete Perimeter
Sewer On Site Septic
Water Public
Architectural Style Colonial
Level or Stories 2
Additional Building Above Grade, Below Grade
Structure Type Cathedral Ceilings
New Construction N
Schools
School District The School District Of Philadelphia
Others
Senior Community No
Tax ID 092133750
Ownership Fee Simple
SqFt Source Assessor
Security Features Security System
Special Listing Condition Standard
Read Less Info
Want to know what your home might be worth? Contact us for a FREE valuation!

Our team is ready to help you sell your home for the highest possible price ASAP

Bought with Karen M Regan • Kurfiss Sotheby's International Realty

"My job is to find and attract mastery-based agents to the office, protect the culture, and make sure everyone is happy! "







