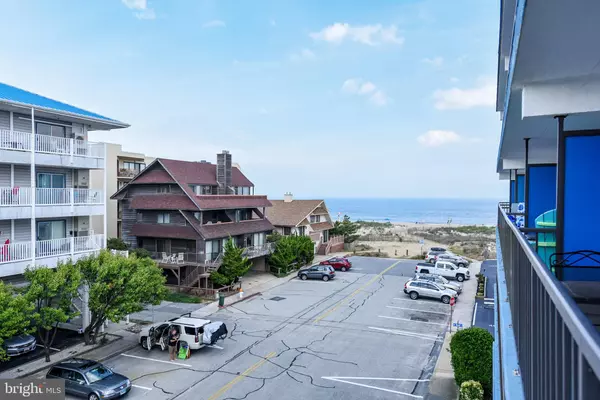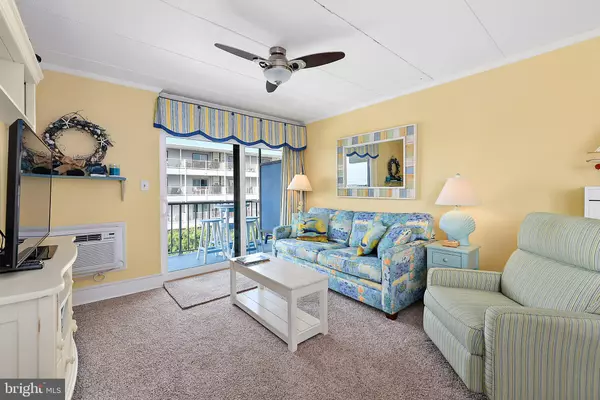$198,000
$204,900
3.4%For more information regarding the value of a property, please contact us for a free consultation.
1 Bed
2 Baths
612 SqFt
SOLD DATE : 07/26/2019
Key Details
Sold Price $198,000
Property Type Condo
Sub Type Condo/Co-op
Listing Status Sold
Purchase Type For Sale
Square Footage 612 sqft
Price per Sqft $323
Subdivision Non Development
MLS Listing ID MDWO106960
Sold Date 07/26/19
Style Coastal
Bedrooms 1
Full Baths 1
Half Baths 1
Condo Fees $850/qua
HOA Y/N N
Abv Grd Liv Area 612
Originating Board BRIGHT
Year Built 1977
Annual Tax Amount $2,420
Tax Year 2018
Lot Dimensions 0.00 x 0.00
Property Description
The best of North Ocean City: stunningly upgraded end unit just steps from the beach with great views of the ocean and bay. Step inside to find a charming coastal kitchen with recycled glass counter tops with a sea glass look, all new appliances, a bright family room with new carpet, discreet Murphy bed for guests, and access to an over-sized balcony where you can enjoy the ocean breeze and water views. The large bedroom features an en-suite half-bath, new carpet, and new closet organizer, and the main bath boasts an upgraded tile shower. Top Royal is an great complex offering a private pool, elevator access, and plenty of off-street parking. Just steps away is the quiet beach of North Ocean City, or take a short walk over to North Side Park and enjoy walking trails, fire works, and the Winter Fest of Lights. This unit has not been used as a rental but could easily step into any rental program. With many recent upgrades, be sure to ask for the Property Features List!
Location
State MD
County Worcester
Area Ocean Block (82)
Zoning R-3
Direction South
Rooms
Main Level Bedrooms 1
Interior
Interior Features Breakfast Area, Carpet, Ceiling Fan(s), Combination Kitchen/Living, Entry Level Bedroom, Family Room Off Kitchen, Flat, Floor Plan - Open, Kitchen - Galley, Primary Bath(s), Upgraded Countertops
Heating Baseboard - Electric
Cooling Wall Unit
Flooring Carpet, Ceramic Tile
Equipment Built-In Microwave, Dishwasher, Disposal, Exhaust Fan, Oven/Range - Electric, Refrigerator, Washer/Dryer Stacked, Water Heater
Furnishings Partially
Fireplace N
Appliance Built-In Microwave, Dishwasher, Disposal, Exhaust Fan, Oven/Range - Electric, Refrigerator, Washer/Dryer Stacked, Water Heater
Heat Source Electric
Laundry Has Laundry
Exterior
Exterior Feature Balcony
Parking On Site 1
Utilities Available Cable TV Available, Electric Available, Natural Gas Available, Phone Available, Sewer Available, Water Available
Amenities Available Common Grounds, Elevator, Pool - Outdoor, Reserved/Assigned Parking
Water Access Y
View Bay, Ocean, Water
Roof Type Flat
Accessibility Elevator, No Stairs
Porch Balcony
Garage N
Building
Story 1
Unit Features Garden 1 - 4 Floors
Foundation Pilings
Sewer Public Sewer
Water Public
Architectural Style Coastal
Level or Stories 1
Additional Building Above Grade, Below Grade
New Construction N
Schools
School District Worcester County Public Schools
Others
Pets Allowed Y
HOA Fee Include Common Area Maintenance,Ext Bldg Maint,Insurance,Management,Pool(s),Reserve Funds
Senior Community No
Tax ID 10-154278
Ownership Fee Simple
SqFt Source Assessor
Acceptable Financing Cash, Conventional
Listing Terms Cash, Conventional
Financing Cash,Conventional
Special Listing Condition Standard
Pets Allowed Dogs OK, Cats OK
Read Less Info
Want to know what your home might be worth? Contact us for a FREE valuation!

Our team is ready to help you sell your home for the highest possible price ASAP

Bought with Brian Foley • Coastal Life Realty Group LLC
"My job is to find and attract mastery-based agents to the office, protect the culture, and make sure everyone is happy! "







