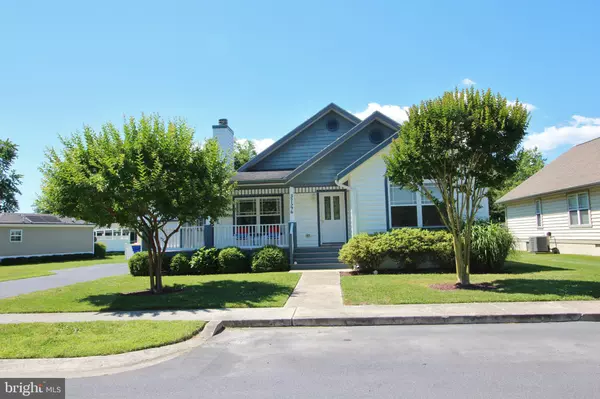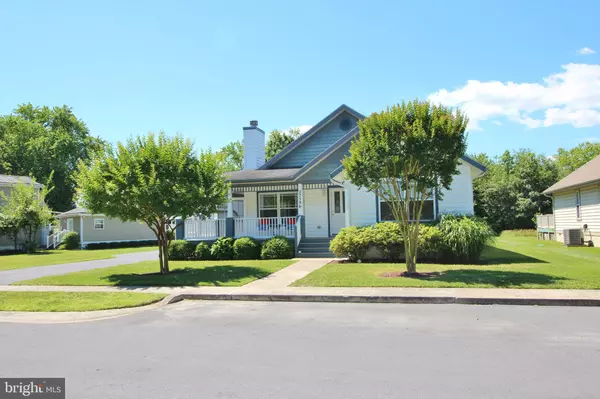$315,000
$325,000
3.1%For more information regarding the value of a property, please contact us for a free consultation.
3 Beds
2 Baths
1,863 SqFt
SOLD DATE : 07/29/2019
Key Details
Sold Price $315,000
Property Type Single Family Home
Sub Type Detached
Listing Status Sold
Purchase Type For Sale
Square Footage 1,863 sqft
Price per Sqft $169
Subdivision Forest Reach
MLS Listing ID DESU141792
Sold Date 07/29/19
Style Coastal,Contemporary,Cottage
Bedrooms 3
Full Baths 2
HOA Fees $116/ann
HOA Y/N Y
Abv Grd Liv Area 1,863
Originating Board BRIGHT
Year Built 2005
Annual Tax Amount $923
Tax Year 2018
Lot Size 8,625 Sqft
Acres 0.2
Lot Dimensions 75.00 x 115.00
Property Description
Bright and cheerful, this is just the home you've been looking for! All 1-level, enjoy 3 spacious bedrooms, two open living areas, and lots of windows and sunshine. This lovely coastal home is situated on a premium cul de sac lot and backs to wooded community property. It has been beautifully-maintained and is being offered mostly furnished and ready for immediate enjoyment! The Kitchen features a glass tile backsplash, high-quality dovetail drawer cabinetry, and a large pantry closet. An oversized attached 1-car garage, large paved driveway, fully fenced rear backyard and rear storage add functionality. Vinyl decking/railings, encapsulated crawlspace, new heat pump and Home Warranty provide additional peace of mind! Treat yourself to an afternoon in the sun room or bike on back roads to Bethany Beach! Quaint neighborhood of Forest Reach is adjacent to Ocean View and offers streetlights and sidewalks throughout, beautiful landscaping and ponds, and a saltwater community pool. Your new home awaits!
Location
State DE
County Sussex
Area Baltimore Hundred (31001)
Zoning L
Direction North
Rooms
Main Level Bedrooms 3
Interior
Interior Features Breakfast Area, Carpet, Ceiling Fan(s), Combination Dining/Living, Combination Kitchen/Dining, Combination Kitchen/Living, Dining Area, Entry Level Bedroom, Family Room Off Kitchen, Floor Plan - Open, Kitchen - Eat-In, Primary Bath(s), Pantry, Recessed Lighting, Walk-in Closet(s), Window Treatments
Hot Water Electric
Heating Heat Pump(s)
Cooling Central A/C
Fireplaces Number 1
Fireplaces Type Mantel(s), Wood
Equipment Built-In Microwave, Dishwasher, Disposal, Dryer, Exhaust Fan, Oven/Range - Electric, Refrigerator, Washer, Water Heater
Furnishings Yes
Fireplace Y
Appliance Built-In Microwave, Dishwasher, Disposal, Dryer, Exhaust Fan, Oven/Range - Electric, Refrigerator, Washer, Water Heater
Heat Source Electric
Laundry Main Floor
Exterior
Exterior Feature Deck(s), Screened, Wrap Around, Porch(es)
Parking Features Garage - Front Entry, Garage Door Opener, Oversized
Garage Spaces 5.0
Fence Fully, Rear, Vinyl
Amenities Available Pool - Outdoor
Water Access N
View Trees/Woods
Accessibility 2+ Access Exits
Porch Deck(s), Screened, Wrap Around, Porch(es)
Attached Garage 1
Total Parking Spaces 5
Garage Y
Building
Lot Description Backs to Trees, Cul-de-sac, Front Yard, Landscaping, No Thru Street, Rear Yard
Story 1
Foundation Crawl Space
Sewer Public Sewer
Water Private
Architectural Style Coastal, Contemporary, Cottage
Level or Stories 1
Additional Building Above Grade, Below Grade
New Construction N
Schools
Elementary Schools Lord Baltimore
Middle Schools Selbyville
High Schools Indian River
School District Indian River
Others
HOA Fee Include Common Area Maintenance,Pool(s),Reserve Funds
Senior Community No
Tax ID 134-16.00-1651.00
Ownership Fee Simple
SqFt Source Estimated
Special Listing Condition Standard
Read Less Info
Want to know what your home might be worth? Contact us for a FREE valuation!

Our team is ready to help you sell your home for the highest possible price ASAP

Bought with COLLEEN KELLNER • Long & Foster Real Estate, Inc.

"My job is to find and attract mastery-based agents to the office, protect the culture, and make sure everyone is happy! "







