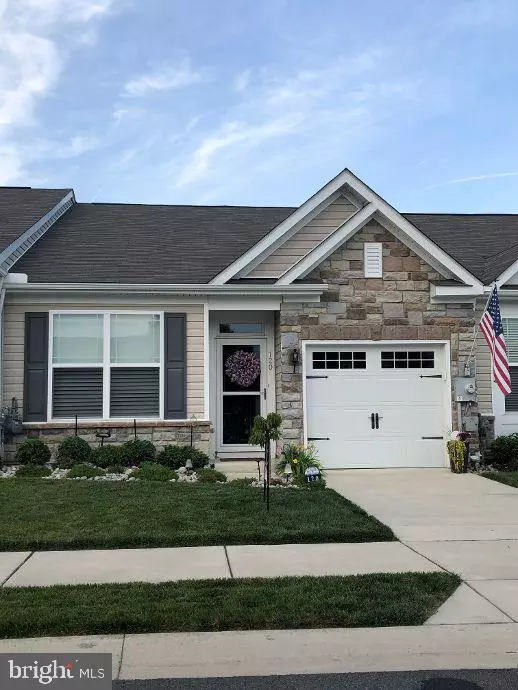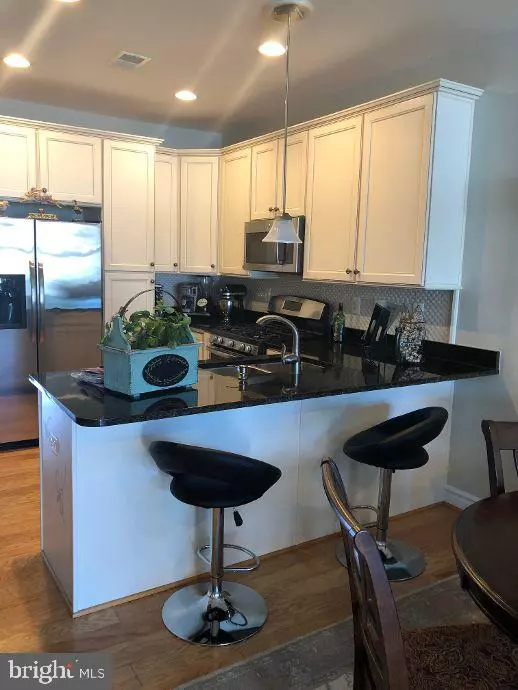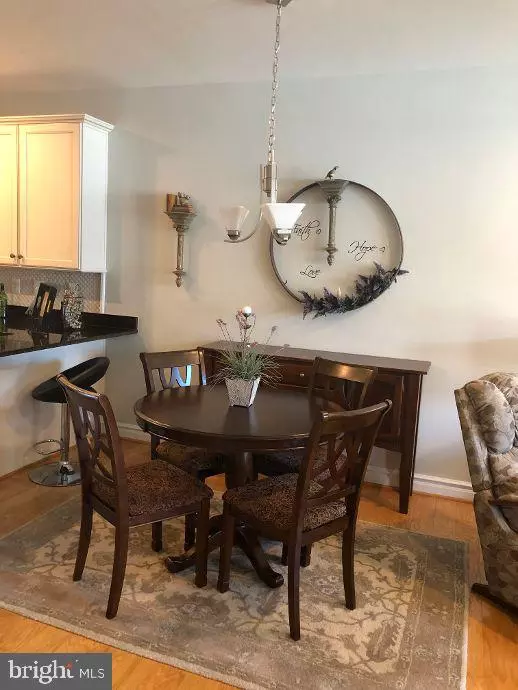$215,000
$216,900
0.9%For more information regarding the value of a property, please contact us for a free consultation.
2 Beds
2 Baths
2,600 Sqft Lot
SOLD DATE : 07/26/2019
Key Details
Sold Price $215,000
Property Type Townhouse
Sub Type Interior Row/Townhouse
Listing Status Sold
Purchase Type For Sale
Subdivision Longacre Village
MLS Listing ID DEKT230176
Sold Date 07/26/19
Style Ranch/Rambler
Bedrooms 2
Full Baths 2
HOA Fees $150/mo
HOA Y/N Y
Originating Board BRIGHT
Year Built 2014
Annual Tax Amount $654
Tax Year 2018
Lot Size 2,600 Sqft
Acres 0.06
Lot Dimensions 26.00 x 100.00
Property Description
This luscious home is in meticulous condition. Move in and not do a thing. That's how fabulous this home is. Hardwood flooring. 9' ceilings throughout. Open floor plan. Wonderful shutter/blind combination on windows. Blinds on entry doors. Stainless steel appliances. Gas cooking. Granite counter tops. Large rooms. Ceiling fans. Crown moulding. Double-bow sink in master bath, 5' shower, rain shower shower head, walk-in closet. Darling rear, stone terrace. Ideal for sitting out and enjoying your evenings. Magnitude of shelving in garage and garage door opener. Beautifully landscaped. Sprinkler system both front and back. From the moment you drive up to this property, you will want it to be yours. Enter this delightful home and feel the welcome home!!
Location
State DE
County Kent
Area Caesar Rodney (30803)
Zoning AR
Rooms
Other Rooms Living Room, Dining Room, Primary Bedroom, Kitchen, Bedroom 1, Laundry
Main Level Bedrooms 2
Interior
Interior Features Built-Ins, Carpet, Ceiling Fan(s), Chair Railings, Combination Dining/Living, Crown Moldings, Dining Area, Entry Level Bedroom, Floor Plan - Open, Pantry, Recessed Lighting, Sprinkler System, Stall Shower, Wainscotting, Walk-in Closet(s), Wood Floors
Cooling Central A/C
Fireplace N
Heat Source Natural Gas
Laundry Hookup, Main Floor
Exterior
Garage Garage - Front Entry, Garage Door Opener, Inside Access, Oversized
Garage Spaces 1.0
Waterfront N
Water Access N
Roof Type Architectural Shingle
Accessibility 2+ Access Exits
Attached Garage 1
Total Parking Spaces 1
Garage Y
Building
Story 1
Sewer Public Sewer
Water Community
Architectural Style Ranch/Rambler
Level or Stories 1
Additional Building Above Grade, Below Grade
New Construction N
Schools
School District Caesar Rodney
Others
HOA Fee Include Common Area Maintenance,Lawn Maintenance
Senior Community Yes
Age Restriction 55
Tax ID NM-00-10304-03-4700-000
Ownership Fee Simple
SqFt Source Assessor
Acceptable Financing Cash, FHA, Conventional, Rural Development, USDA
Horse Property N
Listing Terms Cash, FHA, Conventional, Rural Development, USDA
Financing Cash,FHA,Conventional,Rural Development,USDA
Special Listing Condition Standard
Read Less Info
Want to know what your home might be worth? Contact us for a FREE valuation!

Our team is ready to help you sell your home for the highest possible price ASAP

Bought with Yvonne M Hall • Keller Williams Realty Central-Delaware

"My job is to find and attract mastery-based agents to the office, protect the culture, and make sure everyone is happy! "







