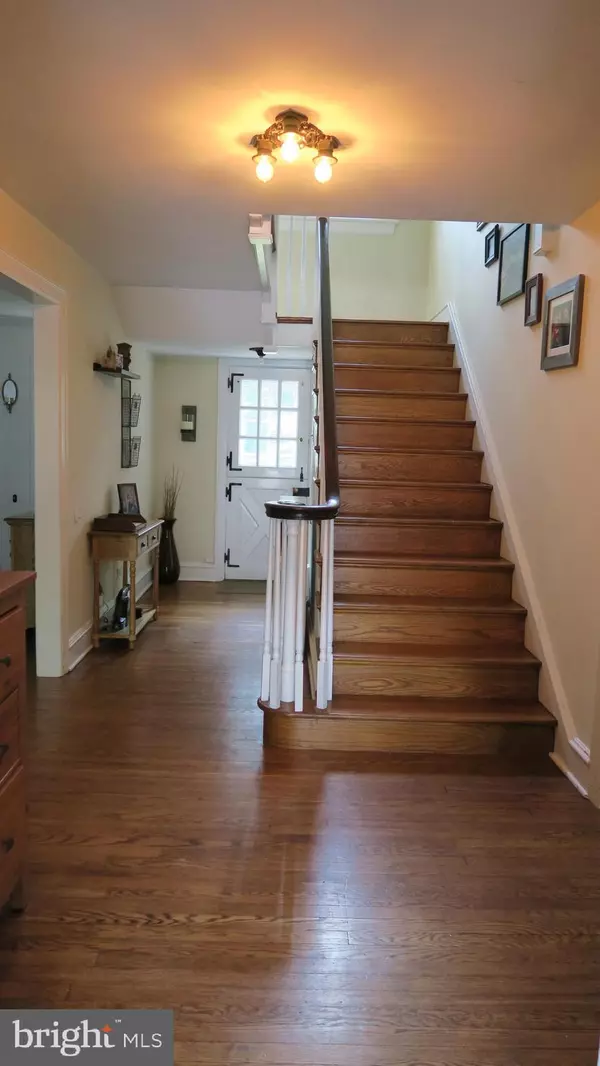$320,000
$325,000
1.5%For more information regarding the value of a property, please contact us for a free consultation.
3 Beds
4 Baths
2,094 SqFt
SOLD DATE : 07/29/2019
Key Details
Sold Price $320,000
Property Type Single Family Home
Sub Type Detached
Listing Status Sold
Purchase Type For Sale
Square Footage 2,094 sqft
Price per Sqft $152
Subdivision None Available
MLS Listing ID PAMC607014
Sold Date 07/29/19
Style Colonial
Bedrooms 3
Full Baths 2
Half Baths 2
HOA Y/N N
Abv Grd Liv Area 2,094
Originating Board BRIGHT
Year Built 1930
Annual Tax Amount $9,613
Tax Year 2018
Lot Size 0.420 Acres
Acres 0.42
Lot Dimensions 125.00 x 0.00
Property Description
You will fall in love with this classic center hall colonial situated on a quiet street in a friendly established neighborhood of picturesque homes. This 3 BR, 2.2 bath home, loaded with charm and character, features period architectural details throughout. Recent enhancements include exterior painting, new gutters and downspouts, newer roof, newer cedar fence in front, newer windows throughout, and new carpet with upgraded padding in the finished basement. Up the brick walkway, you enter into a vestibule which opens to a gracious foyer flanked by a huge living room with fireplace and door to side porch which is heated and lined with windows to enjoy the views of the patio, gardens and wooded grounds and the spacious dining room with built in corner cabinet which is the perfect spot for entertaining and hosting big family dinners. The dining room opens into the farm-style kitchen with modern appliances and adjoining breakfast room with built-in cabinetry. The laundry room and half bath with outside exit to the patio round out this level. Up the turned staircase with windows flooding the hall and landing with light are the main bedroom with a walk in closet and full tile bath, and 2 nicely sized bedrooms and hall bath. The completely finished lower level is ideal for relaxed living and entertaining with a home theatre, half bath and multiple areas that can be used for play area, office, family room use your imagination! There is also plenty of room for storage, and 1 car attached garage. You will appreciate the beautiful tree-lined property with shed, and the privacy you will feel as you enjoy the back patio great for dining al fresco, or by a fire pit on those cold winter nights. Walkable to shopping area, close to major routes and train - easy to get to the City. If quality and style are important to you, you'll put this lovely home on your list.
Location
State PA
County Montgomery
Area Cheltenham Twp (10631)
Zoning R4
Rooms
Other Rooms Living Room, Dining Room, Primary Bedroom, Bedroom 2, Bedroom 3, Kitchen, Basement, Breakfast Room, Sun/Florida Room, Laundry, Half Bath
Basement Full, Fully Finished
Interior
Interior Features Built-Ins, Ceiling Fan(s), Chair Railings, Crown Moldings, Formal/Separate Dining Room, Recessed Lighting, Stall Shower, Wainscotting, Walk-in Closet(s), Wood Floors, Wood Stove
Heating Heat Pump - Electric BackUp, Radiator, Hot Water
Cooling Central A/C, Wall Unit
Flooring Hardwood, Ceramic Tile, Tile/Brick
Fireplaces Number 1
Fireplaces Type Insert, Brick
Equipment Dishwasher, Dryer, Oven/Range - Gas, Refrigerator, Washer
Fireplace Y
Appliance Dishwasher, Dryer, Oven/Range - Gas, Refrigerator, Washer
Heat Source Natural Gas
Laundry Main Floor
Exterior
Exterior Feature Patio(s)
Garage Garage - Front Entry, Garage Door Opener
Garage Spaces 1.0
Fence Decorative, Wood
Waterfront N
Water Access N
Accessibility None
Porch Patio(s)
Parking Type Attached Garage, Driveway, On Street
Attached Garage 1
Total Parking Spaces 1
Garage Y
Building
Lot Description Backs to Trees, Front Yard, Landscaping, Rear Yard, SideYard(s), Trees/Wooded
Story 2
Sewer Public Sewer
Water Public
Architectural Style Colonial
Level or Stories 2
Additional Building Above Grade, Below Grade
New Construction N
Others
Senior Community No
Tax ID 31-00-25402-001
Ownership Fee Simple
SqFt Source Assessor
Security Features Security System
Acceptable Financing Cash, Conventional
Listing Terms Cash, Conventional
Financing Cash,Conventional
Special Listing Condition Standard
Read Less Info
Want to know what your home might be worth? Contact us for a FREE valuation!

Our team is ready to help you sell your home for the highest possible price ASAP

Bought with Richard A Zuber • Richard A Zuber Realty-Boyertown

"My job is to find and attract mastery-based agents to the office, protect the culture, and make sure everyone is happy! "







