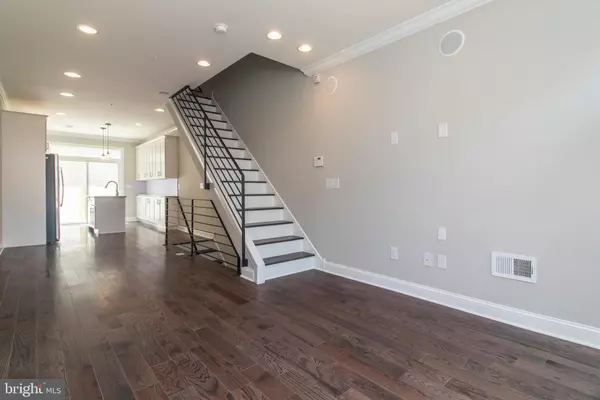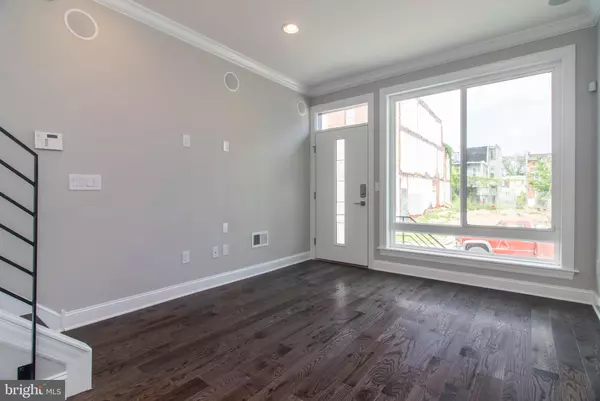$357,500
$350,000
2.1%For more information regarding the value of a property, please contact us for a free consultation.
4 Beds
3 Baths
1,602 SqFt
SOLD DATE : 07/31/2019
Key Details
Sold Price $357,500
Property Type Townhouse
Sub Type Interior Row/Townhouse
Listing Status Sold
Purchase Type For Sale
Square Footage 1,602 sqft
Price per Sqft $223
Subdivision Brewerytown
MLS Listing ID PAPH808358
Sold Date 07/31/19
Style Contemporary
Bedrooms 4
Full Baths 3
HOA Y/N N
Abv Grd Liv Area 1,602
Originating Board BRIGHT
Year Built 2018
Annual Tax Amount $1,606
Tax Year 2020
Lot Size 673 Sqft
Acres 0.02
Lot Dimensions 12.58 x 53.50
Property Description
Check out this gorgeous new construction in growing Brewerytown! NEW Properties just a short walk to everything Girard Ave has to offer, with lots of restaurants green spaces, parks, and public transportation. Discover newly designed finishes throughout, including hardwood flooring, upgraded bullnose corner walls, recessed lighting, and large windows. The home features a large living room and dining area with built-in speakers that flow into the kitchen that is great for entertaining. This kitchen is complete with granite counters, under cabinet lighting, stainless steel appliances and three sets of kitchen cabinets for plenty of preparation space. Large sliding doors take you to a concrete rear yard, perfect for lounging on sunny days! The second floor features two light-filled bedrooms with ample closet space and a full tiled bath with tub and shower. The extra-large 3rd-floor master suite features two walk-in closets, and a private bathroom with double vanity, large glass-enclosed shower and tons of natural light. Be sure to stop by the 3rd floor's wet bar before heading up to the full-sized roof deck with built-in speakers and tons of built-in lighting, just the spot to sit back and admire the fantastic view. Still not enough room for you? Check out the fully finished basement, with a full tiled bath for your comfort & convenience. With 10-year tax abatement, this is one you definitely don't want to miss!
Location
State PA
County Philadelphia
Area 19121 (19121)
Zoning RSA5
Rooms
Other Rooms Dining Room, Primary Bedroom, Bedroom 2, Bedroom 4, Kitchen, Family Room, Basement, Bedroom 1, Primary Bathroom, Full Bath
Basement Fully Finished
Interior
Heating Central
Cooling Central A/C
Fireplace N
Heat Source Natural Gas
Exterior
Waterfront N
Water Access N
Accessibility None
Garage N
Building
Story 3+
Sewer Public Septic
Water Public
Architectural Style Contemporary
Level or Stories 3+
Additional Building Above Grade, Below Grade
New Construction Y
Schools
School District The School District Of Philadelphia
Others
Senior Community No
Tax ID 291220300
Ownership Fee Simple
SqFt Source Estimated
Special Listing Condition Standard
Read Less Info
Want to know what your home might be worth? Contact us for a FREE valuation!

Our team is ready to help you sell your home for the highest possible price ASAP

Bought with Sofia Veytsman • Market Force Realty

"My job is to find and attract mastery-based agents to the office, protect the culture, and make sure everyone is happy! "







