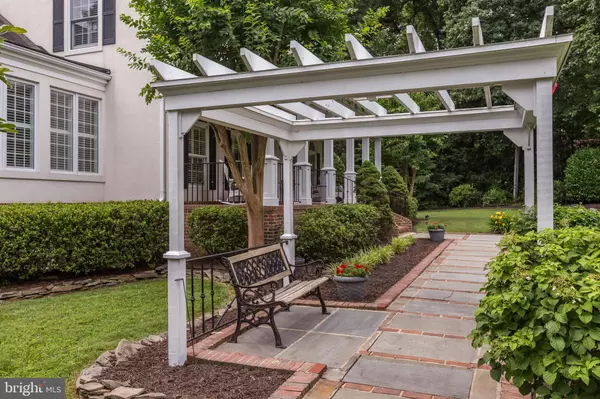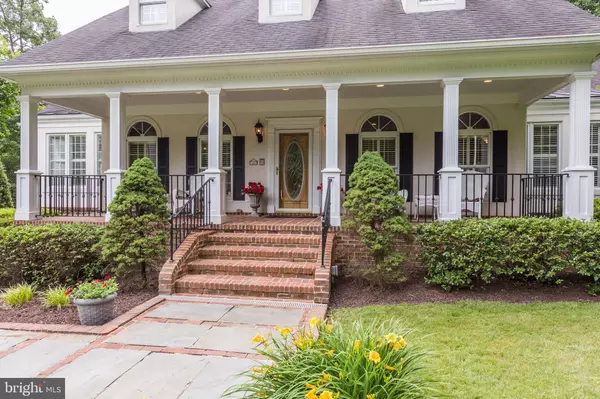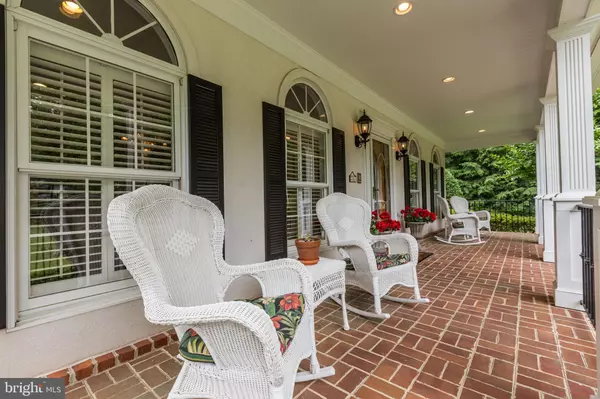$865,000
$825,000
4.8%For more information regarding the value of a property, please contact us for a free consultation.
4 Beds
4 Baths
3,210 SqFt
SOLD DATE : 07/31/2019
Key Details
Sold Price $865,000
Property Type Single Family Home
Sub Type Detached
Listing Status Sold
Purchase Type For Sale
Square Footage 3,210 sqft
Price per Sqft $269
Subdivision Centreville Farms
MLS Listing ID VAFX1070402
Sold Date 07/31/19
Style Coastal
Bedrooms 4
Full Baths 3
Half Baths 1
HOA Y/N N
Abv Grd Liv Area 3,210
Originating Board BRIGHT
Year Built 1995
Annual Tax Amount $7,703
Tax Year 2019
Lot Size 1.722 Acres
Acres 1.72
Property Description
The spirit of Southern Living is here near the heart of historic Centreville! Sited on deep 1.72+ acre lot at the end of a cul-de-sac street, this Property embodies all the characteristics of antebellum architecture. Full-width "Southern-sized" Front Porch, topped in brick. Sit a spell enjoying the views of the sweeping front yard hugged by stone-stacked landscaped beds and tall trees. Tiered Sun Decks out back for al fresco dining and relaxing with a sunken Hot Tub on the lower deck! Refresh every sun-filled day and moon-lit evening enjoying the sparkling pool! Inside is a gracious introduction to the blending of Southern charm with modern amenities, including main level hardwoods, atrium-topped windows with Plantation shutters, wainscoting-accented walls, and efficient recessed lighting. Main level Master Suite! Covered Breezeway to Garage w/upper workshop. So much more! Don t rush through this property; linger and stroll the grounds, soaking up this tranquil environment.
Location
State VA
County Fairfax
Zoning 110
Rooms
Other Rooms Living Room, Dining Room, Primary Bedroom, Bedroom 2, Bedroom 3, Bedroom 4, Kitchen, Basement, Great Room, Laundry
Basement Full, Windows, Unfinished, Sump Pump, Space For Rooms, Rough Bath Plumb
Main Level Bedrooms 1
Interior
Interior Features Breakfast Area, Built-Ins, Butlers Pantry, Ceiling Fan(s), Crown Moldings, Entry Level Bedroom, Family Room Off Kitchen, Floor Plan - Open, Formal/Separate Dining Room, Kitchen - Island, Primary Bath(s), Pantry, Recessed Lighting, Skylight(s), Wainscotting, Walk-in Closet(s), Wet/Dry Bar, WhirlPool/HotTub, Wood Floors
Hot Water Electric
Heating Central, Zoned
Cooling Central A/C, Ceiling Fan(s), Zoned
Flooring Hardwood, Carpet
Fireplaces Number 1
Fireplaces Type Stone
Equipment Built-In Microwave, Cooktop - Down Draft, Dishwasher, Disposal, Dryer, Exhaust Fan, Extra Refrigerator/Freezer, Humidifier, Icemaker, Oven - Wall, Refrigerator, Stainless Steel Appliances, Washer
Fireplace Y
Window Features Atrium,Bay/Bow,Replacement,Skylights,Vinyl Clad
Appliance Built-In Microwave, Cooktop - Down Draft, Dishwasher, Disposal, Dryer, Exhaust Fan, Extra Refrigerator/Freezer, Humidifier, Icemaker, Oven - Wall, Refrigerator, Stainless Steel Appliances, Washer
Heat Source Propane - Owned
Laundry Main Floor
Exterior
Exterior Feature Breezeway, Deck(s), Enclosed, Patio(s), Porch(es)
Garage Additional Storage Area, Garage - Side Entry, Garage Door Opener, Inside Access, Oversized
Garage Spaces 2.0
Fence Decorative, Rear
Pool Fenced, Heated, In Ground
Waterfront N
Water Access N
View Trees/Woods
Accessibility None
Porch Breezeway, Deck(s), Enclosed, Patio(s), Porch(es)
Parking Type Detached Garage, Driveway, Off Street
Total Parking Spaces 2
Garage Y
Building
Lot Description Landscaping, No Thru Street, Trees/Wooded, Secluded, Premium, Partly Wooded
Story 3+
Sewer Public Sewer
Water Well
Architectural Style Coastal
Level or Stories 3+
Additional Building Above Grade, Below Grade
Structure Type High
New Construction N
Schools
Elementary Schools Powell
Middle Schools Rocky Run
High Schools Centreville
School District Fairfax County Public Schools
Others
Senior Community No
Tax ID 0544 02 0049
Ownership Fee Simple
SqFt Source Assessor
Special Listing Condition Standard
Read Less Info
Want to know what your home might be worth? Contact us for a FREE valuation!

Our team is ready to help you sell your home for the highest possible price ASAP

Bought with Binh T Do • Better Homes and Gardens Real Estate Premier

"My job is to find and attract mastery-based agents to the office, protect the culture, and make sure everyone is happy! "







