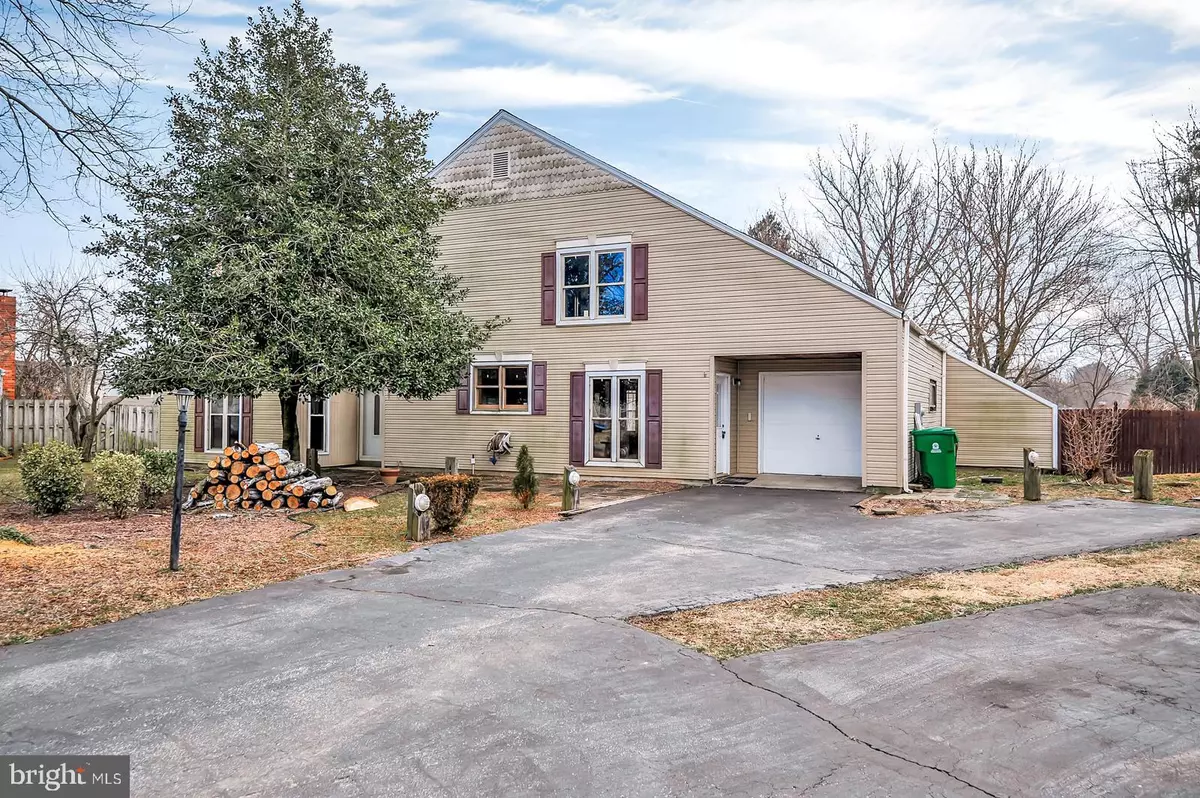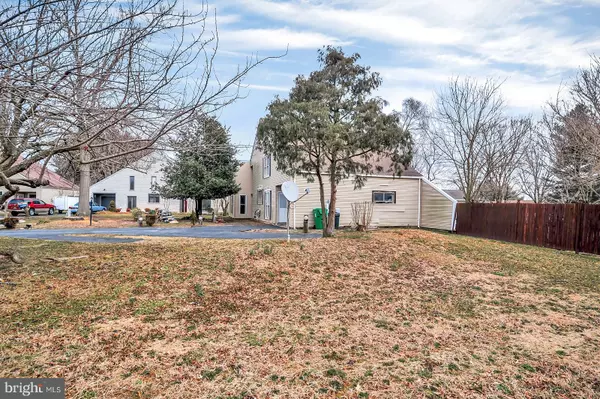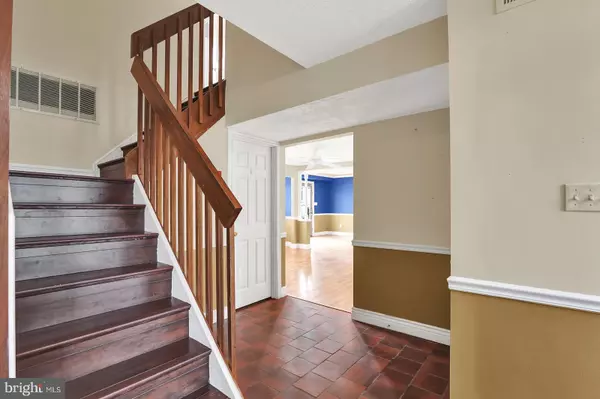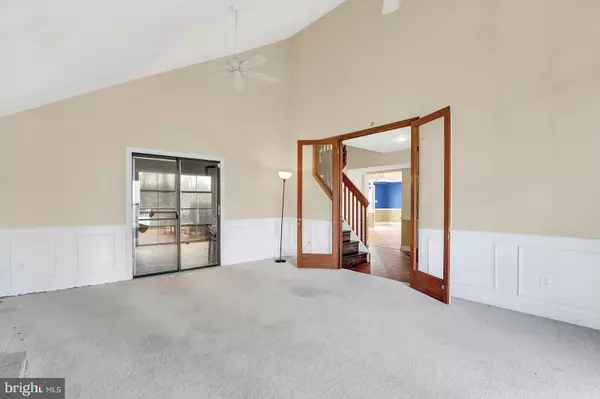$185,000
$185,000
For more information regarding the value of a property, please contact us for a free consultation.
3 Beds
4 Baths
0.47 Acres Lot
SOLD DATE : 07/31/2019
Key Details
Sold Price $185,000
Property Type Single Family Home
Sub Type Detached
Listing Status Sold
Purchase Type For Sale
Subdivision Royal Grant
MLS Listing ID DEKT220416
Sold Date 07/31/19
Style Contemporary
Bedrooms 3
Full Baths 2
Half Baths 2
HOA Y/N N
Originating Board BRIGHT
Year Built 1980
Annual Tax Amount $1,242
Tax Year 2018
Lot Size 0.471 Acres
Acres 0.47
Lot Dimensions 121.16 x 169.22
Property Description
This house is situated on .63 acre in the Caesar Rodney school district. The front has great curb appeal with mature landscaping, 2-extra parking pads and on a quiet cul-de-sac. Entering the front door, you ll notice French doors to your left with a large great room, stone fireplace and access to a screened porch (with its own half bath) leading to the in-ground pool. Surrounded by more mature landscaping and trees, the back yard affords privacy and plenty of room to spread out and entertain guests and family members. There is also a pool house and shed on the property. A living room & dining room off the kitchen has a set of French doors that also lead to the back yard. The kitchen has newer appliances and plenty of cabinet space. One of the bedrooms has a bonus area that is perfect for a playroom. Located near schools, shopping centers and less than 3-miles from Dover Air Force Base. Note: Home being sold as a short sale and in "as-is" condition. Commission subject to 3rd party approval and will be equally split between brokers. Purchaser(s) will be required to pay 1%, or $1500, whichever is highof purchase price to the short sale negotiator.
Location
State DE
County Kent
Area Caesar Rodney (30803)
Zoning RS1
Direction North
Rooms
Other Rooms Living Room, Dining Room, Primary Bedroom, Bedroom 2, Bedroom 3, Bedroom 4, Kitchen, Family Room, Office, Bonus Room
Interior
Interior Features Attic, Carpet, Ceiling Fan(s), Dining Area, Floor Plan - Traditional, Kitchen - Eat-In, Recessed Lighting
Heating Forced Air
Cooling Central A/C
Flooring Carpet, Vinyl, Laminated, Ceramic Tile
Fireplaces Number 1
Fireplaces Type Brick
Equipment Built-In Range, Dishwasher, Microwave
Furnishings No
Fireplace Y
Appliance Built-In Range, Dishwasher, Microwave
Heat Source Oil
Laundry Upper Floor
Exterior
Parking Features Garage - Front Entry
Garage Spaces 6.0
Fence Wood
Pool In Ground
Utilities Available Cable TV, Electric Available, Multiple Phone Lines, Natural Gas Available
Water Access N
Roof Type Architectural Shingle
Accessibility None
Attached Garage 1
Total Parking Spaces 6
Garage Y
Building
Lot Description Backs to Trees, Front Yard, Landscaping, Partly Wooded, Rear Yard, SideYard(s)
Story 2
Foundation Block
Sewer Public Sewer
Water Public
Architectural Style Contemporary
Level or Stories 2
Additional Building Above Grade, Below Grade
Structure Type 9'+ Ceilings,Vaulted Ceilings
New Construction N
Schools
Elementary Schools Allen Frear
Middle Schools F Neil Postlethwait
High Schools Caesar Rodney
School District Caesar Rodney
Others
Senior Community No
Tax ID NM-00-09509-02-1100-000
Ownership Fee Simple
SqFt Source Assessor
Acceptable Financing Cash, Conventional, FHA 203(b), VA
Horse Property N
Listing Terms Cash, Conventional, FHA 203(b), VA
Financing Cash,Conventional,FHA 203(b),VA
Special Listing Condition Short Sale
Read Less Info
Want to know what your home might be worth? Contact us for a FREE valuation!

Our team is ready to help you sell your home for the highest possible price ASAP

Bought with Rosalia A Martinez • Keller Williams Realty Central-Delaware
"My job is to find and attract mastery-based agents to the office, protect the culture, and make sure everyone is happy! "







