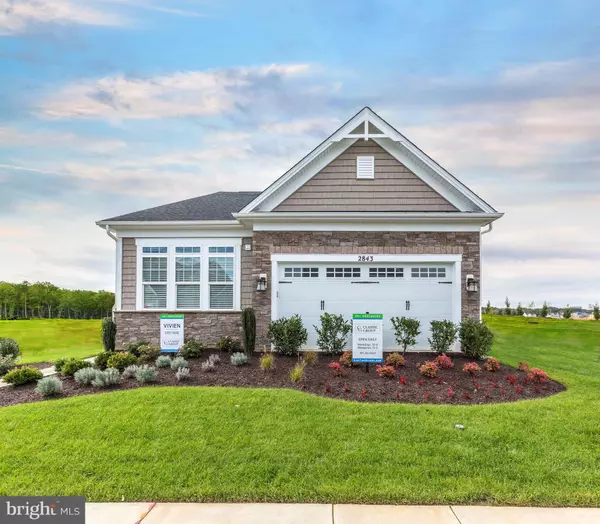$699,900
$699,900
For more information regarding the value of a property, please contact us for a free consultation.
4 Beds
4 Baths
4,483 SqFt
SOLD DATE : 07/15/2019
Key Details
Sold Price $699,900
Property Type Single Family Home
Sub Type Detached
Listing Status Sold
Purchase Type For Sale
Square Footage 4,483 sqft
Price per Sqft $156
Subdivision Two Rivers
MLS Listing ID MDAA175634
Sold Date 07/15/19
Style Craftsman
Bedrooms 4
Full Baths 4
HOA Fees $215/mo
HOA Y/N Y
Abv Grd Liv Area 2,854
Originating Board BRIGHT
Year Built 2017
Annual Tax Amount $809
Tax Year 2018
Lot Size 5,681 Sqft
Acres 0.13
Property Description
Incredible Model Home for sale with leaseback opportunity. This 4 bedroom, 4 full bath Vivien model features tasteful designer upgrades and finishes. Enjoy the gorgeous master bedroom with tray ceilings and an extra bedroom for your guests on first level. Open Great room floorplan, perfect for entertaining with stone gas fireplace with coffered ceiling which leads to screened porch with steps leading to paver patio, upgraded white kitchen cabinets with undercabinet lighting, gourmet kitchen with granite countertops and stainless steel appliances with 5 gas burner cooktop, oversized island with space for sitting, ceramic backsplash in kitchen, window coverings convey, custom paint, custom upgraded lighting package, laundry room on first level, built in drop zone and cubbies area off two car garage, lawn irrigation system, the second story has oak stairs leading to a loft area plus study and third bedroom with full bath with granite countertops and oversized upgraded ceramic tile , custom built-in in recreational room and wet bar in lower level along with a bedroom and full bath, plus optional unfinished fitness room and still room for extra storage. The model comes with a sound system, alarm system, HDM1 wiring. It is a must see.....It is sunlit and beautiful.
Location
State MD
County Anne Arundel
Zoning R2
Rooms
Other Rooms Dining Room, Primary Bedroom, Bedroom 2, Bedroom 3, Kitchen, Basement, Bedroom 1, Study, Great Room, Laundry, Loft, Mud Room, Bathroom 1, Bathroom 2, Bathroom 3, Bonus Room, Primary Bathroom, Screened Porch
Basement Daylight, Partial, Improved, Partially Finished, Side Entrance, Outside Entrance, Interior Access
Main Level Bedrooms 2
Interior
Interior Features Carpet, Floor Plan - Open, Kitchen - Gourmet, Family Room Off Kitchen, Combination Dining/Living, Primary Bath(s), Pantry, Recessed Lighting, Sprinkler System, Upgraded Countertops, Walk-in Closet(s), Wood Floors
Cooling Central A/C, Heat Pump(s)
Flooring Carpet, Hardwood, Vinyl
Fireplaces Number 1
Fireplaces Type Mantel(s), Stone, Gas/Propane
Equipment Cooktop, Dishwasher, Disposal, Dryer, Energy Efficient Appliances, Exhaust Fan, Icemaker, Microwave, Oven - Double, Oven - Wall, Range Hood, Refrigerator, Stainless Steel Appliances, Washer
Fireplace Y
Appliance Cooktop, Dishwasher, Disposal, Dryer, Energy Efficient Appliances, Exhaust Fan, Icemaker, Microwave, Oven - Double, Oven - Wall, Range Hood, Refrigerator, Stainless Steel Appliances, Washer
Heat Source Natural Gas
Laundry Main Floor
Exterior
Garage Garage - Front Entry, Garage Door Opener, Inside Access
Garage Spaces 2.0
Amenities Available Bike Trail, Club House, Exercise Room, Jog/Walk Path, Picnic Area, Pool - Indoor, Pool - Outdoor, Spa, Tennis Courts
Waterfront N
Water Access N
Roof Type Asphalt
Accessibility None
Parking Type Attached Garage
Attached Garage 2
Total Parking Spaces 2
Garage Y
Building
Story 2
Sewer Public Sewer
Water Public
Architectural Style Craftsman
Level or Stories 2
Additional Building Above Grade, Below Grade
New Construction Y
Schools
Elementary Schools Crofton
Middle Schools Crofton
High Schools Arundel
School District Anne Arundel County Public Schools
Others
HOA Fee Include Common Area Maintenance,Management,Pool(s)
Senior Community Yes
Age Restriction 55
Tax ID 020481690247448
Ownership Fee Simple
SqFt Source Estimated
Security Features Security System
Special Listing Condition Standard
Read Less Info
Want to know what your home might be worth? Contact us for a FREE valuation!

Our team is ready to help you sell your home for the highest possible price ASAP

Bought with Non Member • Non Subscribing Office

"My job is to find and attract mastery-based agents to the office, protect the culture, and make sure everyone is happy! "







