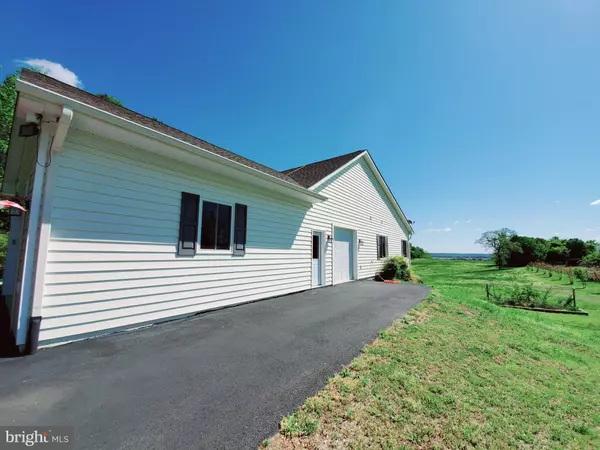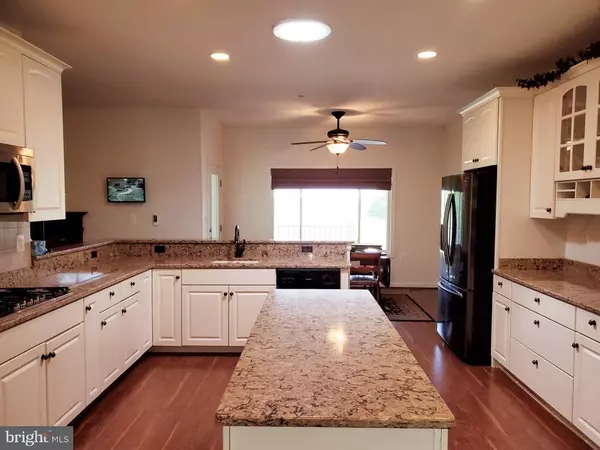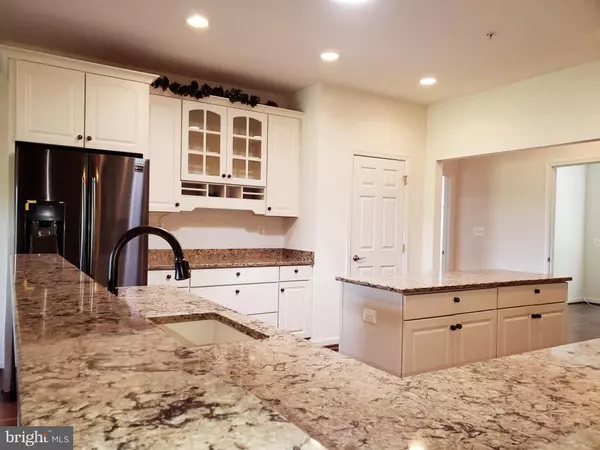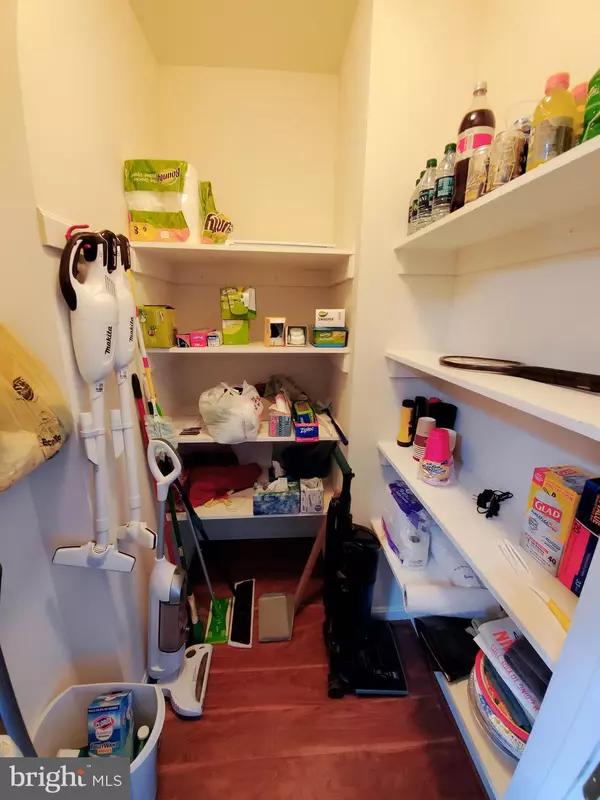$445,000
$465,000
4.3%For more information regarding the value of a property, please contact us for a free consultation.
4 Beds
5 Baths
3,744 SqFt
SOLD DATE : 08/05/2019
Key Details
Sold Price $445,000
Property Type Single Family Home
Sub Type Detached
Listing Status Sold
Purchase Type For Sale
Square Footage 3,744 sqft
Price per Sqft $118
Subdivision Maxwell Hall
MLS Listing ID MDCH201228
Sold Date 08/05/19
Style Ranch/Rambler
Bedrooms 4
Full Baths 4
Half Baths 1
HOA Y/N N
Abv Grd Liv Area 2,244
Originating Board BRIGHT
Year Built 2011
Annual Tax Amount $5,203
Tax Year 2018
Lot Size 3.030 Acres
Acres 3.03
Property Description
This large, custom built rambler is absolutely gorgeous. Shows like a new home!! One floor living at it's best! Ceiling fans in every room. A beautiful propane gas fireplace in the living area will keep you cozy in the winter. Beautiful, gourmet kitchen with granite counters and upgraded cabinetry. There's a big walk-in pantry for plenty of kitchen storage space. Nine foot ceilings lend a spacious air to this lovely home. The back of the home boasts an amazing screened, low-maintenance Trex deck that provides year round views of pasture and the Patuxent river. The property has been lovingly maintained and is ready for new owners to call it home. French doors off of the master suite exit onto the deck so you can enjoy the beautiful views while sipping your morning coffee. There is a shop on the side of the home, adjacent to the two car garage. The shop has it's own separate, electric garage door entrance and is perfect for storing the motorcycles, ATVs or golf cart. The basement has a spacious one bedroom apartment with a large kitchen and living area and a full bath. The basement has it's own private entrance and large patio. Solar tubes in the living room, kitchen and laundry room illuminate the spaces with natural sunlight. There is plenty of storage space throughout the home. Back yard has invisible electric fence. Horse or boat enthusiast? Maxwell Hall Equestrian Park and a boat ramp are just minutes from your front porch. This home is too good to miss!
Location
State MD
County Charles
Zoning AC
Rooms
Basement Daylight, Full, Windows, Walkout Level, Rear Entrance, Partially Finished, Outside Entrance, Improved, Heated
Main Level Bedrooms 3
Interior
Interior Features 2nd Kitchen, Carpet, Ceiling Fan(s), Dining Area, Entry Level Bedroom, Family Room Off Kitchen, Kitchen - Gourmet, Kitchen - Island, Primary Bath(s), Solar Tube(s), Attic, Combination Kitchen/Dining, Pantry, Recessed Lighting, Upgraded Countertops, Walk-in Closet(s)
Heating Heat Pump - Gas BackUp
Cooling Central A/C
Fireplaces Number 1
Fireplaces Type Gas/Propane
Equipment Built-In Microwave, Built-In Range, Dishwasher, Dryer - Electric, Exhaust Fan, Six Burner Stove, Oven/Range - Gas, Washer, Water Heater
Fireplace Y
Window Features Screens
Appliance Built-In Microwave, Built-In Range, Dishwasher, Dryer - Electric, Exhaust Fan, Six Burner Stove, Oven/Range - Gas, Washer, Water Heater
Heat Source Electric, Propane - Leased
Exterior
Garage Garage - Front Entry, Garage Door Opener
Garage Spaces 2.0
Waterfront N
Water Access N
Accessibility 36\"+ wide Halls
Parking Type Attached Garage, Driveway
Attached Garage 2
Total Parking Spaces 2
Garage Y
Building
Story 2
Sewer On Site Septic
Water Well
Architectural Style Ranch/Rambler
Level or Stories 2
Additional Building Above Grade, Below Grade
New Construction N
Schools
School District Charles County Public Schools
Others
Senior Community No
Tax ID 0909351236
Ownership Fee Simple
SqFt Source Assessor
Security Features Exterior Cameras
Special Listing Condition Standard
Read Less Info
Want to know what your home might be worth? Contact us for a FREE valuation!

Our team is ready to help you sell your home for the highest possible price ASAP

Bought with Laura E Peruzzi • RE/MAX One

"My job is to find and attract mastery-based agents to the office, protect the culture, and make sure everyone is happy! "







