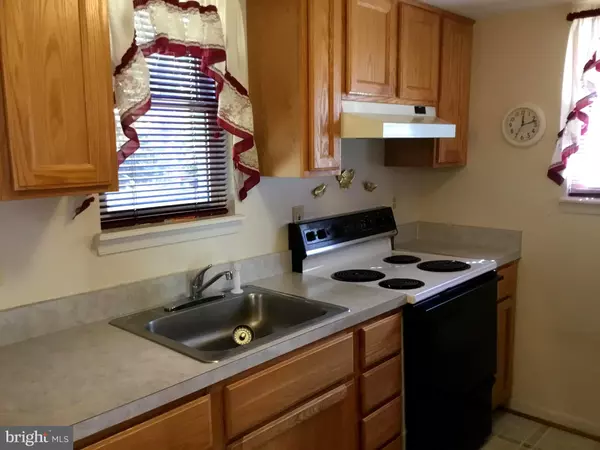$213,000
$214,900
0.9%For more information regarding the value of a property, please contact us for a free consultation.
3 Beds
2 Baths
1,152 SqFt
SOLD DATE : 06/07/2019
Key Details
Sold Price $213,000
Property Type Single Family Home
Sub Type Detached
Listing Status Sold
Purchase Type For Sale
Square Footage 1,152 sqft
Price per Sqft $184
Subdivision Patuxent Woods Sub
MLS Listing ID 1009994248
Sold Date 06/07/19
Style Colonial
Bedrooms 3
Full Baths 2
HOA Y/N N
Abv Grd Liv Area 1,152
Originating Board BRIGHT
Year Built 1997
Annual Tax Amount $2,503
Tax Year 2018
Lot Size 0.560 Acres
Acres 0.56
Property Description
Charming 2-Story Colonial conveniently located in the Patuxent Woods Subdivision of Hughesville off Rt.231. Short commute to PAX River, Andrews AFB, Prince Frederick,Calvert County and Waldorf MarylandHome shows beautifully Geo-Thermal water furnace Safe Reliable save up to 60% on energy costs.Open floor plan large half acre corner lot.Quality schools less than 5-minutes to the scenic Patuxent River.
Location
State MD
County Charles
Zoning AC
Direction West
Interior
Interior Features Carpet, Combination Dining/Living, Floor Plan - Open, Kitchen - Galley, Pantry, Window Treatments
Hot Water Electric
Heating Heat Pump(s)
Cooling Geothermal
Flooring Fully Carpeted, Vinyl
Equipment Dryer - Electric, Oven - Single, Refrigerator, Washer, Water Heater
Appliance Dryer - Electric, Oven - Single, Refrigerator, Washer, Water Heater
Heat Source Geo-thermal
Exterior
Utilities Available Electric Available, Phone Connected
Waterfront N
Water Access N
View Trees/Woods, Garden/Lawn
Roof Type Architectural Shingle
Accessibility 36\"+ wide Halls, 2+ Access Exits
Parking Type Driveway, On Street
Garage N
Building
Story 2
Foundation Crawl Space
Sewer Community Septic Tank, Private Septic Tank
Water Well
Architectural Style Colonial
Level or Stories 2
Additional Building Above Grade, Below Grade
Structure Type Dry Wall
New Construction N
Schools
Elementary Schools T. C. Martin
Middle Schools John Hanson
School District Charles County Public Schools
Others
Senior Community No
Tax ID 0909003436
Ownership Fee Simple
SqFt Source Assessor
Acceptable Financing FHA, Conventional, Cash, VA
Listing Terms FHA, Conventional, Cash, VA
Financing FHA,Conventional,Cash,VA
Special Listing Condition Standard
Read Less Info
Want to know what your home might be worth? Contact us for a FREE valuation!

Our team is ready to help you sell your home for the highest possible price ASAP

Bought with Tracy Vasquez • RE/MAX One

"My job is to find and attract mastery-based agents to the office, protect the culture, and make sure everyone is happy! "







