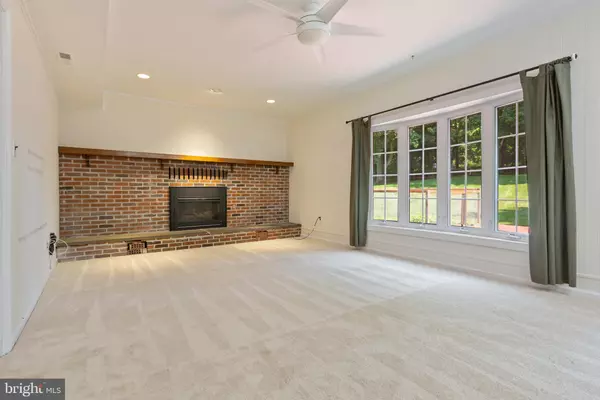$580,000
$569,900
1.8%For more information regarding the value of a property, please contact us for a free consultation.
6 Beds
4 Baths
3,758 SqFt
SOLD DATE : 08/07/2019
Key Details
Sold Price $580,000
Property Type Single Family Home
Sub Type Detached
Listing Status Sold
Purchase Type For Sale
Square Footage 3,758 sqft
Price per Sqft $154
Subdivision Mill Valley
MLS Listing ID PACT482896
Sold Date 08/07/19
Style Colonial
Bedrooms 6
Full Baths 3
Half Baths 1
HOA Y/N N
Abv Grd Liv Area 3,758
Originating Board BRIGHT
Year Built 1979
Annual Tax Amount $7,269
Tax Year 2018
Lot Size 0.761 Acres
Acres 0.76
Lot Dimensions 0.00 x 0.00
Property Description
Welcome to 1324 N Tulip Dr. Spectacular 6 bedroom, 3.5 bathroom colonial on beautiful lot. 2-car Garage. Enter the double walk in front door to a 2 story foyer with tile flooring. Large Living Room with hardwood floors, chair rail and crown molding. Formal Dining Room with triple bay window, chair rail and crown molding. Lots of memories to be made in the Family Room with neutral carpeting, large windows, and brick gas fireplace. Updated Kitchen with hardwood floors, granite countertops, tile backsplash, new cabinets and hardware, stainless steel appliances and breakfast area. Mudroom with service sink and laundry facilities. Three Season Sun Room with entrance to deck and large fenced rear yard. Master bedroom with huge walk in closet, sitting room and bathroom. Five additional bedrooms and the 5th bedroom(in law suite) has a full bathroom. Bonus office space. Basement with new perimeter drain system, 2 sump pumps, and 3 zone new heating system. Nest Thermostat, new AC, new windows, new siding and solar panels. This home is a must see !
Location
State PA
County Chester
Area West Whiteland Twp (10341)
Zoning R1
Rooms
Basement Partial, Unfinished
Interior
Interior Features Additional Stairway, Breakfast Area, Carpet, Ceiling Fan(s), Chair Railings, Crown Moldings, Dining Area, Family Room Off Kitchen, Formal/Separate Dining Room, Kitchen - Island, Primary Bath(s), Pantry, Upgraded Countertops, Walk-in Closet(s)
Hot Water Propane
Heating Forced Air
Cooling Central A/C
Flooring Carpet, Hardwood
Fireplaces Number 1
Fireplaces Type Brick, Gas/Propane
Equipment Dishwasher, Dryer, Freezer, Microwave, Oven - Wall, Refrigerator, Stainless Steel Appliances, Washer
Fireplace Y
Appliance Dishwasher, Dryer, Freezer, Microwave, Oven - Wall, Refrigerator, Stainless Steel Appliances, Washer
Heat Source Propane - Owned
Laundry Main Floor
Exterior
Parking Features Garage - Side Entry
Garage Spaces 2.0
Water Access N
Roof Type Other,Shingle
Accessibility None
Attached Garage 2
Total Parking Spaces 2
Garage Y
Building
Story 2
Sewer Public Sewer
Water Public
Architectural Style Colonial
Level or Stories 2
Additional Building Above Grade, Below Grade
New Construction N
Schools
Elementary Schools East Goshen
Middle Schools J.R. Fugett
High Schools West Chester East
School District West Chester Area
Others
Senior Community No
Tax ID 41-06L-0027
Ownership Fee Simple
SqFt Source Assessor
Horse Property N
Special Listing Condition Standard
Read Less Info
Want to know what your home might be worth? Contact us for a FREE valuation!

Our team is ready to help you sell your home for the highest possible price ASAP

Bought with Paul K Clough • Swayne Real Estate Group, LLC
"My job is to find and attract mastery-based agents to the office, protect the culture, and make sure everyone is happy! "







