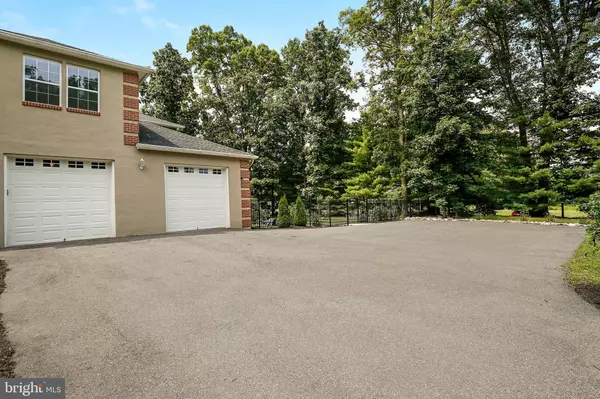$900,000
$890,000
1.1%For more information regarding the value of a property, please contact us for a free consultation.
5 Beds
8 Baths
6,200 SqFt
SOLD DATE : 08/09/2019
Key Details
Sold Price $900,000
Property Type Single Family Home
Sub Type Detached
Listing Status Sold
Purchase Type For Sale
Square Footage 6,200 sqft
Price per Sqft $145
Subdivision Pt Olney Out Res 2
MLS Listing ID MDMC668086
Sold Date 08/09/19
Style Colonial
Bedrooms 5
Full Baths 4
Half Baths 4
HOA Y/N N
Abv Grd Liv Area 5,200
Originating Board BRIGHT
Year Built 1959
Annual Tax Amount $4,597
Tax Year 2019
Lot Size 1.000 Acres
Acres 1.0
Property Description
Welcome to this custom-built, gorgeous, and light-filled five-bedroom, eight bath colonial home with two-car garage, on a beautifully-landscaped and gated one-acre lot that backs to trees. Too many significant upgrades to list throughout this amazing home. The main level includes a grand two-story foyer with two staircases and a two-story stone fireplace in the family room. The extraordinary, custom gourmet kitchen with bar is to die for and opens to a 1,000-sq ft deck and 1,000-sq ft patio with built-in BBQ. With formal living and dining rooms, office and mud/laundry room, and marvelous flooring throughout, this stunning home also features custom built-ins, moldings, doors, LED lighting and ceiling fans, and all baths are also truly impressive. The enlarged owner s suite features a sitting area, breathtaking bath, and his/hers walk-in closets. The lower level is fully finished with a recreation room, kitchenette, two half-baths, and significant storage. New shed with electric and parking for 15+ cars! (Home re-build completed in October, 2013)
Location
State MD
County Montgomery
Zoning R200
Rooms
Other Rooms Living Room, Dining Room, Primary Bedroom, Bedroom 2, Bedroom 3, Bedroom 4, Bedroom 5, Kitchen, Game Room, Foyer, 2nd Stry Fam Ovrlk, 2nd Stry Fam Rm, Great Room, Laundry, Mud Room, Utility Room, Media Room, Primary Bathroom, Full Bath, Half Bath
Basement Connecting Stairway, Fully Finished, Heated, Improved, Interior Access, Outside Entrance, Side Entrance, Walkout Stairs
Interior
Interior Features Additional Stairway, Attic, Bar, Breakfast Area, Built-Ins, Butlers Pantry, Carpet, Ceiling Fan(s), Crown Moldings, Family Room Off Kitchen, Floor Plan - Open, Formal/Separate Dining Room, Kitchen - Eat-In, Kitchen - Gourmet, Kitchen - Island, Kitchen - Table Space, Kitchenette, Primary Bath(s), Pantry, Recessed Lighting, Tub Shower, Upgraded Countertops, Walk-in Closet(s), Wet/Dry Bar
Heating Central
Cooling Ceiling Fan(s), Central A/C
Flooring Carpet, Ceramic Tile, Laminated, Vinyl
Fireplaces Number 2
Fireplaces Type Double Sided, Electric, Fireplace - Glass Doors, Gas/Propane, Mantel(s), Stone
Equipment Stainless Steel Appliances, Built-In Microwave, Dishwasher, Refrigerator, Extra Refrigerator/Freezer, Icemaker, Oven - Self Cleaning, Oven - Single, Oven/Range - Gas, Range Hood, Stove, Washer, Dryer, Water Heater
Furnishings No
Fireplace Y
Window Features Double Pane,Vinyl Clad
Appliance Stainless Steel Appliances, Built-In Microwave, Dishwasher, Refrigerator, Extra Refrigerator/Freezer, Icemaker, Oven - Self Cleaning, Oven - Single, Oven/Range - Gas, Range Hood, Stove, Washer, Dryer, Water Heater
Heat Source Propane - Leased
Laundry Upper Floor, Washer In Unit
Exterior
Exterior Feature Patio(s), Deck(s)
Garage Garage - Front Entry, Garage Door Opener, Inside Access
Garage Spaces 17.0
Fence Fully, Other
Waterfront N
Water Access N
View Scenic Vista
Roof Type Asphalt,Shingle
Street Surface Paved
Accessibility None
Porch Patio(s), Deck(s)
Road Frontage Public
Parking Type Attached Garage, Driveway, Off Street, Parking Lot
Attached Garage 2
Total Parking Spaces 17
Garage Y
Building
Lot Description Backs to Trees, Cleared, Front Yard, Landscaping, Level, Open, Partly Wooded, Private, Rear Yard, Secluded, SideYard(s)
Story 3+
Sewer Public Sewer
Water Public
Architectural Style Colonial
Level or Stories 3+
Additional Building Above Grade, Below Grade
Structure Type 2 Story Ceilings,9'+ Ceilings,Dry Wall,High
New Construction N
Schools
Elementary Schools Greenwood
Middle Schools Rosa M. Parks
High Schools Sherwood
School District Montgomery County Public Schools
Others
Senior Community No
Tax ID 160800708886
Ownership Fee Simple
SqFt Source Estimated
Horse Property N
Special Listing Condition Standard
Read Less Info
Want to know what your home might be worth? Contact us for a FREE valuation!

Our team is ready to help you sell your home for the highest possible price ASAP

Bought with Juan Umanzor Jr. • Long & Foster Real Estate, Inc.

"My job is to find and attract mastery-based agents to the office, protect the culture, and make sure everyone is happy! "







