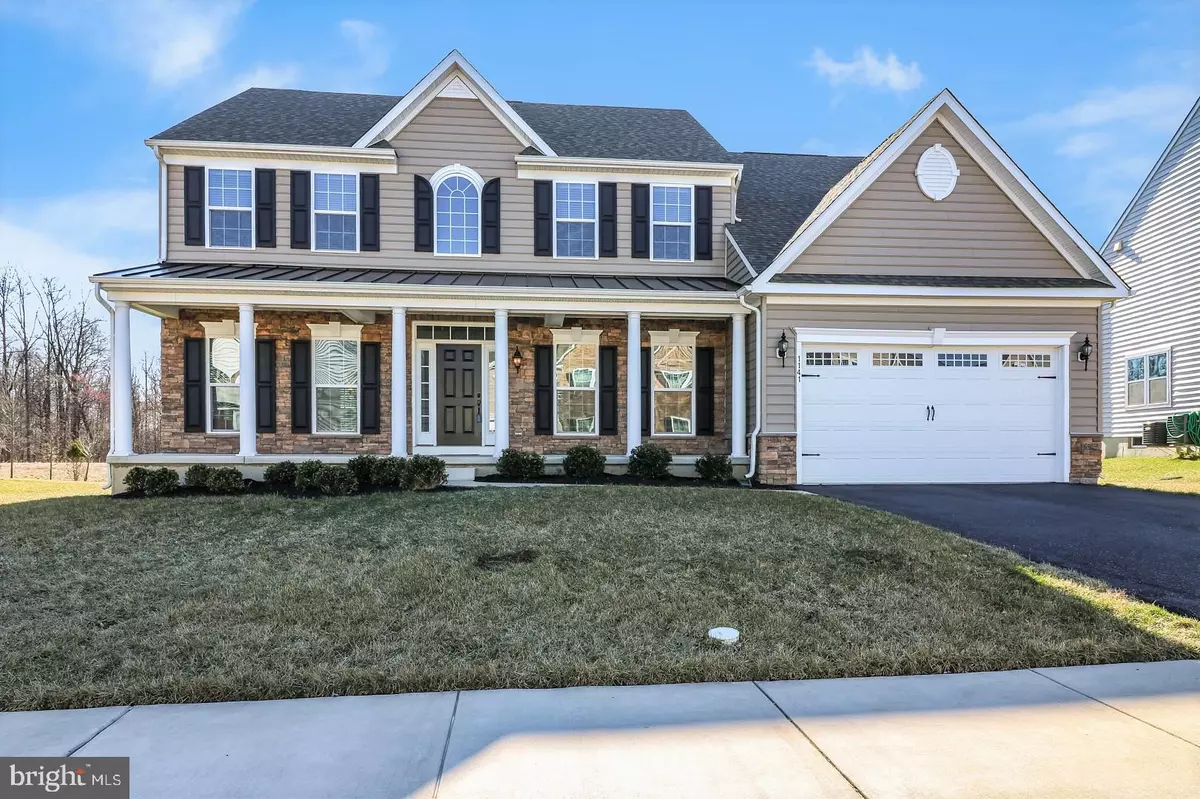$545,000
$559,900
2.7%For more information regarding the value of a property, please contact us for a free consultation.
4 Beds
5 Baths
4,850 SqFt
SOLD DATE : 08/08/2019
Key Details
Sold Price $545,000
Property Type Single Family Home
Sub Type Detached
Listing Status Sold
Purchase Type For Sale
Square Footage 4,850 sqft
Price per Sqft $112
Subdivision La Grange
MLS Listing ID DENC418700
Sold Date 08/08/19
Style Colonial
Bedrooms 4
Full Baths 4
Half Baths 1
HOA Y/N Y
Abv Grd Liv Area 4,850
Originating Board BRIGHT
Year Built 2015
Annual Tax Amount $4,889
Tax Year 2018
Lot Size 10,454 Sqft
Acres 0.24
Lot Dimensions 0.00 x 0.00
Property Description
LUXURY AT ITS FINEST! This stunning 4 bed/4.5 bath home is 3 YEARS YOUNG & has TONS of builder upgrades & high-end finishes throughout! With 4,850 sq. ft. of living space, you'll have PLENTY of room to grow. Enter through the foyer with cathedral ceilings, the beautiful turned staircase has wrought-iron railings and the hand-scraped hardwood floors flow throughout the entire 1st & 2nd levels. To the right, french doors lead into the home office, spacious & bright. To the left, you will find the formal living room, open to the elegant dining room. The dining room boasts oversized crown molding, intricate chair rail molding, & bay windows with a view. The gourmet kitchen includes; granite countertops, tile backsplash, upgraded cabinetry w/ under-cabinet lighting, a HUGE island, and upgraded SS appliances. The inviting sunroom is off of the kitchen, with doors leading to the back yard. This home is situated on a PREMIUM LOT that backs to open space & woods, providing a private & tranquil feel when enjoying time outside. The family room is open to the kitchen for ease of entertainment, and the fireplace is surrounded by a custom stacked stone mantle. Also on the main level is a powder room & a mudroom that leads to the 2-car garage. Upstairs through the dramatic entryway enter the MASSIVE Master Suite that features 2 walk-in closets, a sitting area & 2 FULL BATHROOMS. Why have double vanities when you can have double bathrooms?! The 1st master bath includes 2 vanities, a soaking tub, a tiled shower & access to a walk-in closet. The 2nd master bath includes a tiled shower & a single vanity. In the hall you will find the 2nd FLOOR LAUNDRY room - talk about convenience! There are 3 additional bedrooms on this level, one of which features jack & jill access to the tastefully finished hall bathroom. Lastly, the finished basement here has multiple rooms to be utilized, starting with a large open area with a built-in wet bar and walk-out access to the backyard. The theater room is HUGE & provides an elevated platform for theater-style seating & built-in surround sound speakers for the ultimate in-home movie experience. Also in the basement is a full bath & an additional room (5th bedroom?). Other mentionable items; recessed lighting, upgraded molding, & built-in Bose Surround Sound on 1st floor! All appliances are INCLUDED. Conveniently located just minutes from major roadways & within the radius of the highly-ranked NEWARK CHARTER SCHOOL. Don't wait - call today to schedule your showing!
Location
State DE
County New Castle
Area Newark/Glasgow (30905)
Zoning S
Rooms
Other Rooms Living Room, Dining Room, Primary Bedroom, Bedroom 2, Bedroom 3, Bedroom 4, Kitchen, Family Room, Den, Sun/Florida Room, Great Room, Office, Media Room
Basement Full, Fully Finished, Walkout Stairs
Interior
Interior Features Bar, Ceiling Fan(s), Chair Railings, Crown Moldings, Family Room Off Kitchen, Formal/Separate Dining Room, Kitchen - Eat-In, Kitchen - Gourmet, Kitchen - Island, Primary Bath(s), Pantry, Recessed Lighting, Upgraded Countertops, Walk-in Closet(s), Window Treatments, Wood Floors
Hot Water Natural Gas
Heating Forced Air
Cooling Central A/C
Flooring Hardwood
Fireplaces Number 1
Fireplaces Type Gas/Propane, Stone
Equipment Oven - Wall, Stainless Steel Appliances, Cooktop
Fireplace Y
Appliance Oven - Wall, Stainless Steel Appliances, Cooktop
Heat Source Natural Gas
Laundry Upper Floor
Exterior
Parking Features Built In, Garage - Front Entry, Garage Door Opener, Inside Access
Garage Spaces 2.0
Water Access N
Accessibility None
Attached Garage 2
Total Parking Spaces 2
Garage Y
Building
Story 2
Sewer Public Septic
Water Public
Architectural Style Colonial
Level or Stories 2
Additional Building Above Grade, Below Grade
New Construction N
Schools
School District Christina
Others
Senior Community No
Tax ID 11-026.10-130
Ownership Fee Simple
SqFt Source Assessor
Special Listing Condition Standard
Read Less Info
Want to know what your home might be worth? Contact us for a FREE valuation!

Our team is ready to help you sell your home for the highest possible price ASAP

Bought with Priscilla S Anselm • Keller Williams Realty Wilmington
"My job is to find and attract mastery-based agents to the office, protect the culture, and make sure everyone is happy! "







