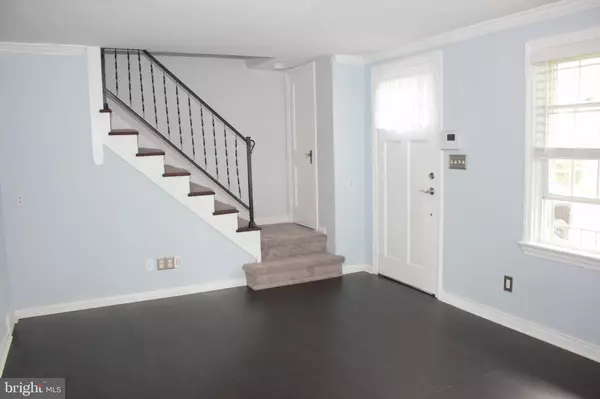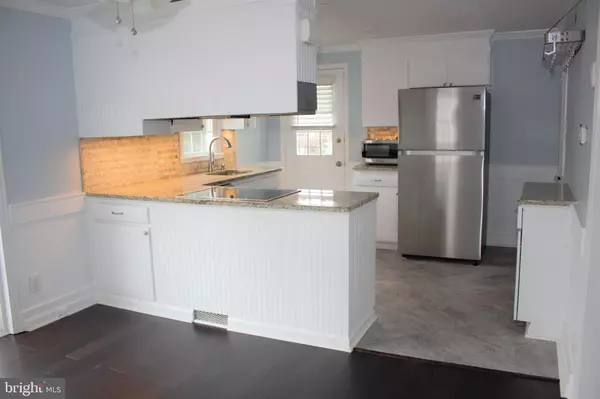$227,000
$224,900
0.9%For more information regarding the value of a property, please contact us for a free consultation.
3 Beds
1 Bath
1,250 SqFt
SOLD DATE : 08/09/2019
Key Details
Sold Price $227,000
Property Type Single Family Home
Sub Type Detached
Listing Status Sold
Purchase Type For Sale
Square Footage 1,250 sqft
Price per Sqft $181
Subdivision Gwinhurst
MLS Listing ID DENC477660
Sold Date 08/09/19
Style Colonial
Bedrooms 3
Full Baths 1
HOA Y/N N
Abv Grd Liv Area 1,250
Originating Board BRIGHT
Year Built 1942
Annual Tax Amount $1,634
Tax Year 2018
Lot Size 4,500 Sqft
Acres 0.1
Lot Dimensions 45.00 x 100.00
Property Description
Move in ready! New Roof with Architectural Shingles and added ridge vent with Transferable Warranty, New Hardwood Floors, New Carpet, and Fresh interior paint in March 2019. This home has been updated with new granite counter tops in the kitchen and new stainless-steel appliances. Plenty of under cabinet lighting and recessed lighting to show the Crown Molding and Wainscoting throughout the Kitchen and Dining Room. The Bathroom has also been updated with New Tile, Toilet, Vanity, Medicine Cabinet and Re-Glazed Tub. The Dining Room sliding door leads out to the Deck overlooking the spacious back yard and features a Natural Gas Outlet for your Grill and Patio Heater. One of the two Garages are in the fenced in back yard. A Security System and Digital Thermostat have also been installed in the home. The Living-room is wired for Surround Sound System. Also, the Living-room, Dining Room, and Master Bedroom are wired for easy mounting of flat screen TV s. Upstairs there are three large Bedrooms with good closest space and all New Blinds throughout the home. A Full Basement complete with Storage, Workbench, New Natural Gas Heater and AC Unit, New Sump Pump with French Drain in the Bilco Door Area, New Electric Water Heater, Front Load Washer and Dryer, and an updated 200-amp Electric Panel with Generator Ready Transfer Switch with an Outside Outlet. New double wide Asphalt Driveway was installed in 2014. Don't wait to see this home!
Location
State DE
County New Castle
Area Brandywine (30901)
Zoning NC6.5
Rooms
Other Rooms Dining Room, Bedroom 2, Bedroom 3, Kitchen, Family Room, Primary Bathroom
Basement Full, Sump Pump
Interior
Interior Features Attic, Ceiling Fan(s), Carpet, Crown Moldings, Wainscotting
Hot Water Natural Gas
Heating Forced Air
Cooling Central A/C
Equipment Cooktop, Dishwasher, Disposal, Dryer - Front Loading, Oven - Single, Refrigerator, Stainless Steel Appliances, Washer - Front Loading, Water Heater
Furnishings No
Fireplace N
Appliance Cooktop, Dishwasher, Disposal, Dryer - Front Loading, Oven - Single, Refrigerator, Stainless Steel Appliances, Washer - Front Loading, Water Heater
Heat Source Natural Gas
Laundry Basement
Exterior
Exterior Feature Deck(s)
Parking Features Additional Storage Area
Garage Spaces 4.0
Fence Wood
Water Access N
Roof Type Architectural Shingle,Pitched
Accessibility 2+ Access Exits
Porch Deck(s)
Attached Garage 1
Total Parking Spaces 4
Garage Y
Building
Story 2
Sewer Public Sewer
Water Public
Architectural Style Colonial
Level or Stories 2
Additional Building Above Grade, Below Grade
New Construction N
Schools
Elementary Schools Maple Lane
Middle Schools Dupont
High Schools Mount Pleasant
School District Brandywine
Others
Senior Community No
Tax ID 06-095.00-227
Ownership Fee Simple
SqFt Source Estimated
Acceptable Financing FHA, VA, Conventional
Listing Terms FHA, VA, Conventional
Financing FHA,VA,Conventional
Special Listing Condition Standard
Read Less Info
Want to know what your home might be worth? Contact us for a FREE valuation!

Our team is ready to help you sell your home for the highest possible price ASAP

Bought with Gregory J Rairdan • Patterson-Schwartz - Greenville
"My job is to find and attract mastery-based agents to the office, protect the culture, and make sure everyone is happy! "







