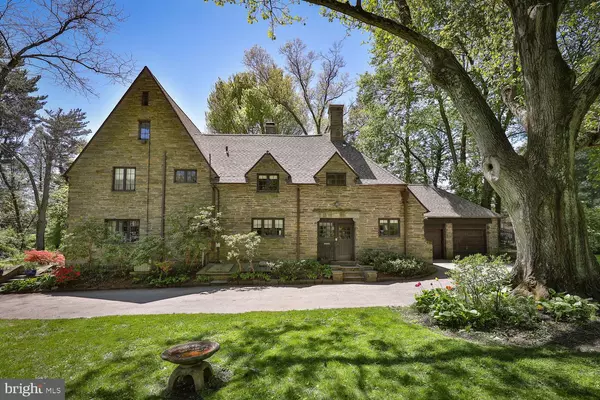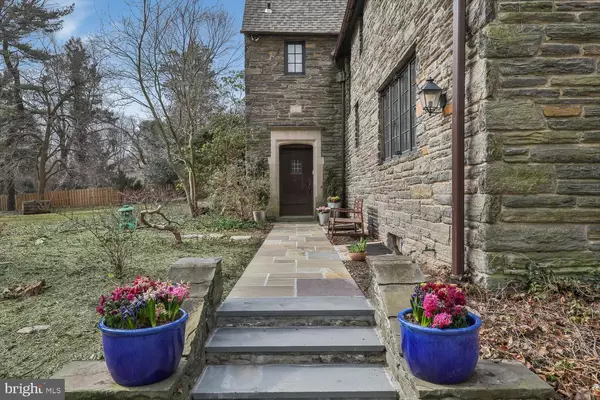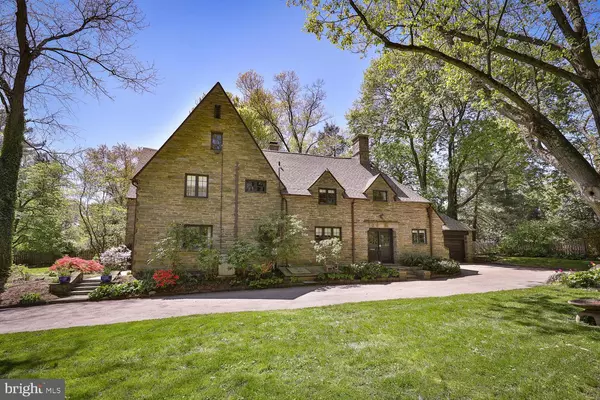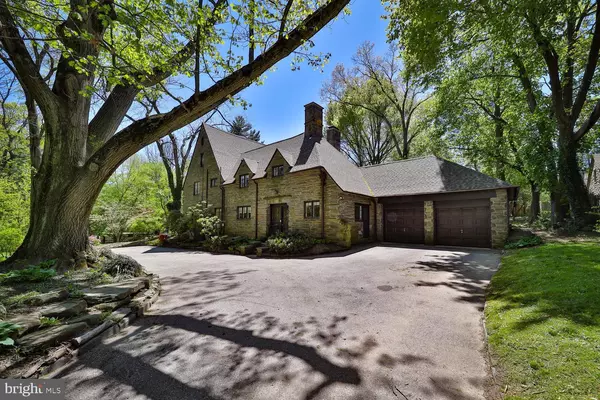$940,000
$999,000
5.9%For more information regarding the value of a property, please contact us for a free consultation.
6 Beds
5 Baths
6,024 SqFt
SOLD DATE : 08/12/2019
Key Details
Sold Price $940,000
Property Type Single Family Home
Sub Type Detached
Listing Status Sold
Purchase Type For Sale
Square Footage 6,024 sqft
Price per Sqft $156
Subdivision Mt Airy (West)
MLS Listing ID PAPH719600
Sold Date 08/12/19
Style Manor
Bedrooms 6
Full Baths 4
Half Baths 1
HOA Y/N N
Abv Grd Liv Area 6,024
Originating Board BRIGHT
Year Built 1923
Annual Tax Amount $14,856
Tax Year 2020
Lot Size 0.897 Acres
Acres 0.9
Property Description
Exquisite English manor house, built in 1923, located on a beautiful stretch of West Mount Airy's Wissahickon Avenue, and just a short walk to the woodlands of the Wissahickon Valley or a short drive or train ride to Center City. This substantial stone single on nearly an acre, with two-car garage, circular drive, stone patios, covered porches, six bedrooms, four full baths, and two first floor powder rooms and laundry room, offers easy 21st century living. Sited high off the avenue, this timeless, gracious residential architecture lends itself to traditional, contemporary, or modern decor. Although there are many architectural details and flourishes to attract the discerning buyer, its clean lines, good bones, and exquisite details are understated and flexible. Tastefully updated by the current owners, the kitchen and "back of the house" have been re-purposed for today's living. The recently updated kitchen is huge, with counter seating at the island, and space for a sizable kitchen table. The appliances are all top of the line: 48-inch Subzero, six-burner Dacor gas cooktop, Bosch dishwasher, double wall ovens, and over-sized double stainless steel sinks. From the driveway, you enter the kitchen through the practical mudroom. The beautiful stone patio can be accessed from French doors in the kitchen. Just inside the back door, to the right is a commodious laundry room with one utilitarian powder room. At the opposite end of the house from the kitchen door is the main door which leads to an entry hall that feeds to a glorious light- filled foyer. To the left is the step down living room, with beautiful leaded-glass windows with stained glass inserts, a refined fireplace with stone surround, and French doors to a covered stone patio with arches overlooking a large side yard. To the right of the foyer is a bright, airy dining room with large windows on two sides and a swinging door to the kitchen. The foyer also leads to a cozy den for reading or TV watching. The first floor is completed with a formal powder room discreetly located in a short hallway between kitchen and foyer. The public rooms are ample and flow easily from one to another. Up the turned oak staircase to the second floor landing, the master wing, with its sumptuous bedroom with fireplace, large dressing room, and marble bath is to the left. Down the wide hallway are three more bedrooms and two more full baths. The back staircase at the other end of the house leads to a spacious landing that could be used as a craft space or hangout. Up on the third floor are two more bedrooms and another full bath. There is also generous attic space for storage. Outside there are distinct "garden rooms" and patios that offer outdoor living space year round. The arched covered porch off the living room welcomes you on cool autumn nights or rainy summer days. The large patio off the kitchen is perfect for summer parties and year round grilling. The surrounding lawns can sport badminton or baseball. This one is a beauty that fits the needs of day-to-day living and grand holiday entertaining.
Location
State PA
County Philadelphia
Area 19119 (19119)
Zoning RSD1
Rooms
Other Rooms Living Room, Dining Room, Primary Bedroom, Sitting Room, Bedroom 2, Bedroom 3, Bedroom 4, Bedroom 5, Kitchen, Library, Foyer, Laundry, Bedroom 6, Bathroom 2, Primary Bathroom
Basement Full
Interior
Heating Hot Water
Cooling Central A/C
Flooring Hardwood
Fireplaces Number 2
Heat Source Natural Gas
Exterior
Garage Garage Door Opener
Garage Spaces 10.0
Waterfront N
Water Access N
Roof Type Asphalt
Accessibility None
Parking Type Attached Garage
Attached Garage 2
Total Parking Spaces 10
Garage Y
Building
Story 3+
Sewer Public Sewer
Water Public
Architectural Style Manor
Level or Stories 3+
Additional Building Above Grade, Below Grade
New Construction N
Schools
School District The School District Of Philadelphia
Others
Senior Community No
Tax ID 213264700
Ownership Fee Simple
SqFt Source Assessor
Acceptable Financing Cash, Conventional
Listing Terms Cash, Conventional
Financing Cash,Conventional
Special Listing Condition Standard
Read Less Info
Want to know what your home might be worth? Contact us for a FREE valuation!

Our team is ready to help you sell your home for the highest possible price ASAP

Bought with Jennifer A Rinella • BHHS Fox & Roach-Chestnut Hill

"My job is to find and attract mastery-based agents to the office, protect the culture, and make sure everyone is happy! "







