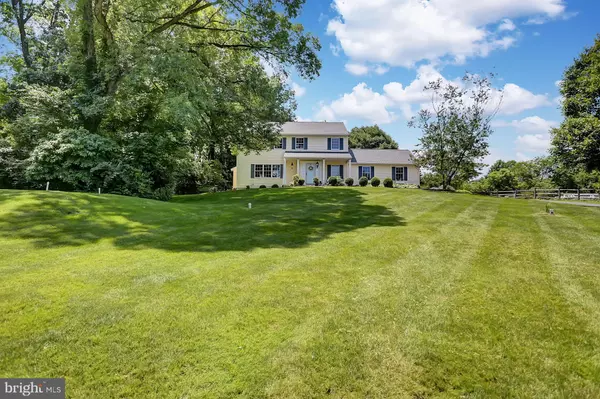$318,000
$310,000
2.6%For more information regarding the value of a property, please contact us for a free consultation.
3 Beds
3 Baths
2,312 SqFt
SOLD DATE : 08/09/2019
Key Details
Sold Price $318,000
Property Type Single Family Home
Sub Type Detached
Listing Status Sold
Purchase Type For Sale
Square Footage 2,312 sqft
Price per Sqft $137
Subdivision Powder Ridge
MLS Listing ID PABK343110
Sold Date 08/09/19
Style Colonial
Bedrooms 3
Full Baths 2
Half Baths 1
HOA Y/N N
Abv Grd Liv Area 2,312
Originating Board BRIGHT
Year Built 1996
Annual Tax Amount $5,830
Tax Year 2018
Lot Size 1.850 Acres
Acres 1.85
Lot Dimensions 0.00 x 0.00
Property Description
Beautiful 3 Bedroom 2 1/2 Bathroom Home in Powder Ridge sits on almost 2 acres. Drive up the long private driveway, this lot is AMAZING. So private. You will greeted by the beautiful front porch and enter the foyer into the living room complete with a propane fireplace and wainscoting. Continue to the Eat-In Kitchen with white cabinets, kitchen island and great space for the family to sit around and have dinner. There are sliding doors to the patio. A half bathroom and family room complete this level. The Basement is partially finished with a Rec Room and Exercise Room. Laundry is also located here. Upstairs find the Master Bedroom and Bath along with 2 more Bedrooms and a hall bath. There is a shed on the property and the stone patio and back yard privacy will not disappoint! Brand new roof, garage doors and Bosch kitchen appliances!!New driveway was done in 2019. Nothing left to do but move in!
Location
State PA
County Berks
Area Caernarvon Twp (10235)
Zoning RES
Rooms
Other Rooms Living Room, Primary Bedroom, Bedroom 2, Kitchen, Family Room, Basement, Bedroom 1, Exercise Room, Laundry, Bathroom 1, Primary Bathroom, Half Bath
Basement Full
Interior
Interior Features Carpet, Ceiling Fan(s), Chair Railings, Crown Moldings, Kitchen - Eat-In, Kitchen - Island, Primary Bath(s), Wainscotting, Wood Floors
Hot Water Propane
Heating Hot Water & Baseboard - Electric, Forced Air
Cooling Central A/C
Fireplace N
Heat Source Electric
Exterior
Garage Built In
Garage Spaces 6.0
Utilities Available Propane
Waterfront N
Water Access N
Accessibility None
Parking Type Attached Garage
Attached Garage 2
Total Parking Spaces 6
Garage Y
Building
Story 2
Sewer On Site Septic
Water Well
Architectural Style Colonial
Level or Stories 2
Additional Building Above Grade, Below Grade
New Construction N
Schools
School District Twin Valley
Others
Senior Community No
Tax ID 35-5321-04-52-3195
Ownership Fee Simple
SqFt Source Assessor
Acceptable Financing Cash, Conventional, VA
Horse Property N
Listing Terms Cash, Conventional, VA
Financing Cash,Conventional,VA
Special Listing Condition Standard
Read Less Info
Want to know what your home might be worth? Contact us for a FREE valuation!

Our team is ready to help you sell your home for the highest possible price ASAP

Bought with Alexander L Smith • RE/MAX Of Reading

"My job is to find and attract mastery-based agents to the office, protect the culture, and make sure everyone is happy! "







